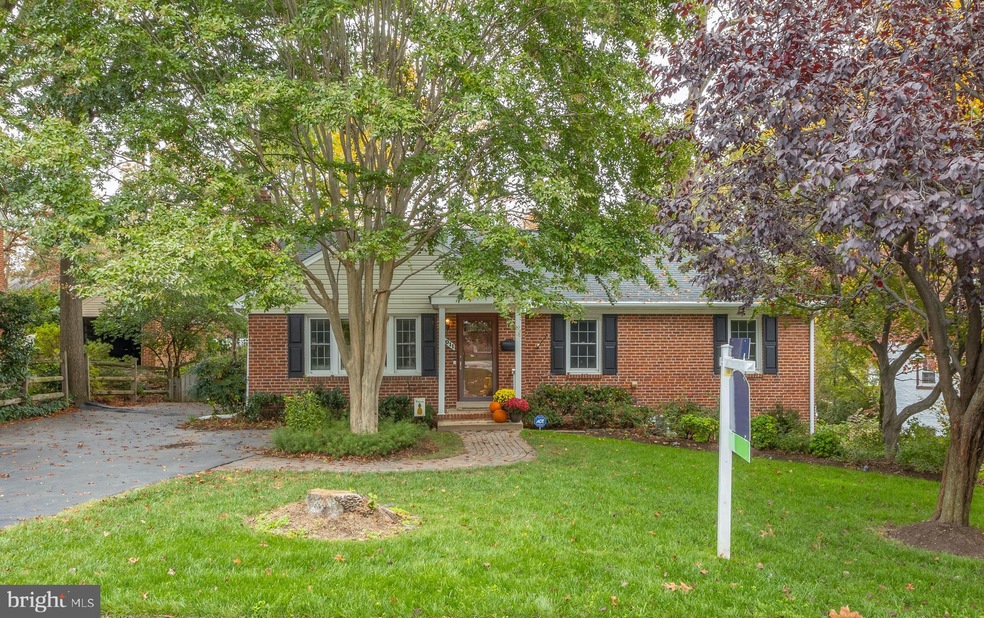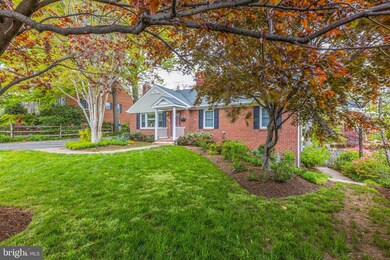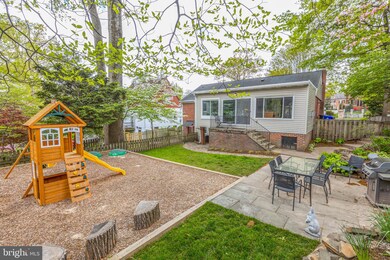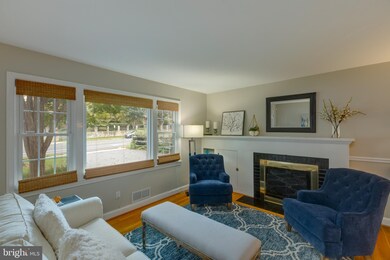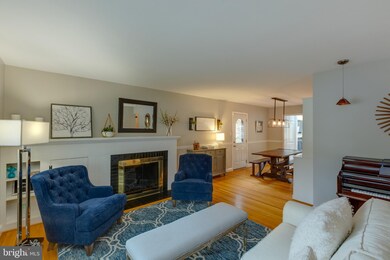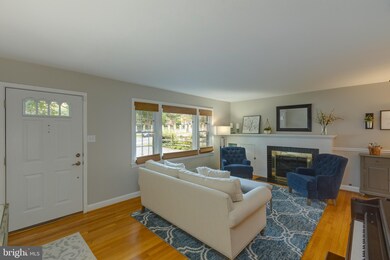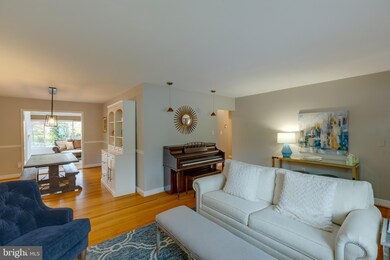
4011 Lorcom Ln Arlington, VA 22207
Donaldson Run NeighborhoodHighlights
- Traditional Floor Plan
- Rambler Architecture
- Main Floor Bedroom
- Taylor Elementary School Rated A
- Wood Flooring
- 2 Fireplaces
About This Home
As of May 2021Amazing find in the charming and desirable Lee Heights neighborhood of North Arlington on a .22 acre lot, with large driveway for ample off-street parking. Expanded & Spacious, this 2790 Sq. Ft. all-brick home features a huge family room addition, not visible from the street. Family room has a gas fireplace, and is light and bright with a skylight, and wall of windows looking out to a spacious backyard oasis, with a great play area, and a separate fenced dog run. Lovely hardwoods. Two fireplaces. Double pane windows. Main level features an open kitchen with new Quartz countertops. The perfect space for entertaining. Lower level features a spacious walk-out rec room with full bath and 4th bedroom, plus an office or craft room. Great family space for relaxing and spacious enough for game tables. Perfect for an in-law or au pair suite! Systems are all in fantastic condition: Roof 2004 with 30 year warranty, HVAC & Hot Water Heater 2013, Washer/Dryer 2018, Hardwood floors on main level, and New Floors in the addition in 2018. The home is within the boundaries of the Donaldson Run pool. Close to hiking paths and bike trails, minutes to both DC and Tysons Corner and half a mile to Lee Heights Shops. Check out the new exterior photos just added!
Last Agent to Sell the Property
Corcoran McEnearney License #0225195761 Listed on: 04/23/2021

Home Details
Home Type
- Single Family
Est. Annual Taxes
- $9,028
Year Built
- Built in 1952
Lot Details
- 9,705 Sq Ft Lot
- Property is in excellent condition
Home Design
- Rambler Architecture
- Brick Exterior Construction
Interior Spaces
- Property has 2 Levels
- Traditional Floor Plan
- Built-In Features
- Chair Railings
- Crown Molding
- Skylights
- Recessed Lighting
- 2 Fireplaces
- Fireplace With Glass Doors
- Fireplace Mantel
- Double Pane Windows
- Vinyl Clad Windows
- Window Treatments
- Window Screens
- Sliding Doors
- Family Room Off Kitchen
- Living Room
- Dining Room
- Den
- Game Room
- Utility Room
- Wood Flooring
- Storm Doors
Kitchen
- Built-In Double Oven
- Cooktop with Range Hood
- Microwave
- Dishwasher
- Upgraded Countertops
- Disposal
Bedrooms and Bathrooms
- En-Suite Primary Bedroom
- En-Suite Bathroom
Laundry
- Laundry Room
- Dryer
- Washer
Finished Basement
- Rear Basement Entry
- Basement with some natural light
Parking
- 4 Parking Spaces
- 4 Driveway Spaces
- Off-Street Parking
Outdoor Features
- Patio
Schools
- Taylor Elementary School
- Dorothy Hamm Middle School
- Yorktown High School
Utilities
- Forced Air Heating and Cooling System
- Vented Exhaust Fan
- Natural Gas Water Heater
- Cable TV Available
Community Details
- No Home Owners Association
- Lee Heights Subdivision
Listing and Financial Details
- Assessor Parcel Number 05-043-005
Ownership History
Purchase Details
Purchase Details
Home Financials for this Owner
Home Financials are based on the most recent Mortgage that was taken out on this home.Purchase Details
Home Financials for this Owner
Home Financials are based on the most recent Mortgage that was taken out on this home.Purchase Details
Home Financials for this Owner
Home Financials are based on the most recent Mortgage that was taken out on this home.Purchase Details
Home Financials for this Owner
Home Financials are based on the most recent Mortgage that was taken out on this home.Similar Homes in Arlington, VA
Home Values in the Area
Average Home Value in this Area
Purchase History
| Date | Type | Sale Price | Title Company |
|---|---|---|---|
| Deed | -- | Fincher & Sotelo Pc | |
| Deed | -- | Fincher & Sotelo Pc | |
| Deed | $1,031,000 | Allied Title | |
| Deed | $837,000 | First American Title | |
| Deed | $510,000 | -- | |
| Deed | $275,000 | -- |
Mortgage History
| Date | Status | Loan Amount | Loan Type |
|---|---|---|---|
| Previous Owner | $548,250 | New Conventional | |
| Previous Owner | $649,500 | New Conventional | |
| Previous Owner | $365,000 | New Conventional | |
| Previous Owner | $408,000 | New Conventional | |
| Previous Owner | $220,000 | New Conventional |
Property History
| Date | Event | Price | Change | Sq Ft Price |
|---|---|---|---|---|
| 05/24/2021 05/24/21 | Sold | $1,031,000 | +5.7% | $370 / Sq Ft |
| 04/23/2021 04/23/21 | Pending | -- | -- | -- |
| 04/23/2021 04/23/21 | For Sale | $975,000 | +16.5% | $349 / Sq Ft |
| 12/01/2017 12/01/17 | Sold | $837,000 | +1.0% | $300 / Sq Ft |
| 10/14/2017 10/14/17 | Pending | -- | -- | -- |
| 10/13/2017 10/13/17 | For Sale | $829,000 | -- | $297 / Sq Ft |
Tax History Compared to Growth
Tax History
| Year | Tax Paid | Tax Assessment Tax Assessment Total Assessment is a certain percentage of the fair market value that is determined by local assessors to be the total taxable value of land and additions on the property. | Land | Improvement |
|---|---|---|---|---|
| 2025 | $11,014 | $1,066,200 | $846,900 | $219,300 |
| 2024 | $10,819 | $1,047,300 | $827,300 | $220,000 |
| 2023 | $10,536 | $1,022,900 | $827,300 | $195,600 |
| 2022 | $9,859 | $957,200 | $768,500 | $188,700 |
| 2021 | $9,392 | $911,800 | $730,300 | $181,500 |
| 2020 | $9,029 | $880,000 | $705,800 | $174,200 |
| 2019 | $8,721 | $850,000 | $671,300 | $178,700 |
| 2018 | $8,284 | $823,500 | $651,700 | $171,800 |
| 2017 | $7,981 | $793,300 | $627,200 | $166,100 |
| 2016 | $7,640 | $770,900 | $601,400 | $169,500 |
| 2015 | $7,410 | $744,000 | $572,300 | $171,700 |
| 2014 | $6,829 | $685,600 | $523,800 | $161,800 |
Agents Affiliated with this Home
-
Kim Peele

Seller's Agent in 2021
Kim Peele
McEnearney Associates
(703) 244-5852
1 in this area
103 Total Sales
-
Hope Peele

Seller Co-Listing Agent in 2021
Hope Peele
McEnearney Associates
(703) 244-6115
1 in this area
56 Total Sales
-
Katri Hunter

Buyer's Agent in 2021
Katri Hunter
Compass
(650) 888-5623
1 in this area
271 Total Sales
-
Carol McEwen
C
Seller's Agent in 2017
Carol McEwen
Long & Foster
(703) 622-4441
1 Total Sale
-
Gerald McEwen

Seller Co-Listing Agent in 2017
Gerald McEwen
Long & Foster
(703) 608-6661
1 Total Sale
Map
Source: Bright MLS
MLS Number: VAAR179916
APN: 05-043-005
- 2321 N Richmond St
- 2566 Military Rd
- 2533 N Ridgeview Rd
- 4208 23rd St N
- 4215 Lorcom Ln
- 3820 Lorcom Ln
- 3929 Vacation Ln
- 3801 Lorcom Ln
- 4320 Lorcom Ln
- 2420 N Taylor St
- 2150 N Stafford St
- 3662 Vacation Ln
- 3615 22nd St N
- 4390 Lorcom Ln Unit 503
- 4390 Lorcom Ln Unit 512
- 4390 Lorcom Ln Unit 810
- 2133 N Oakland St
- 4377 Cherry Hill Rd
- 2323 N Vermont St
- 2400 N Lincoln St
