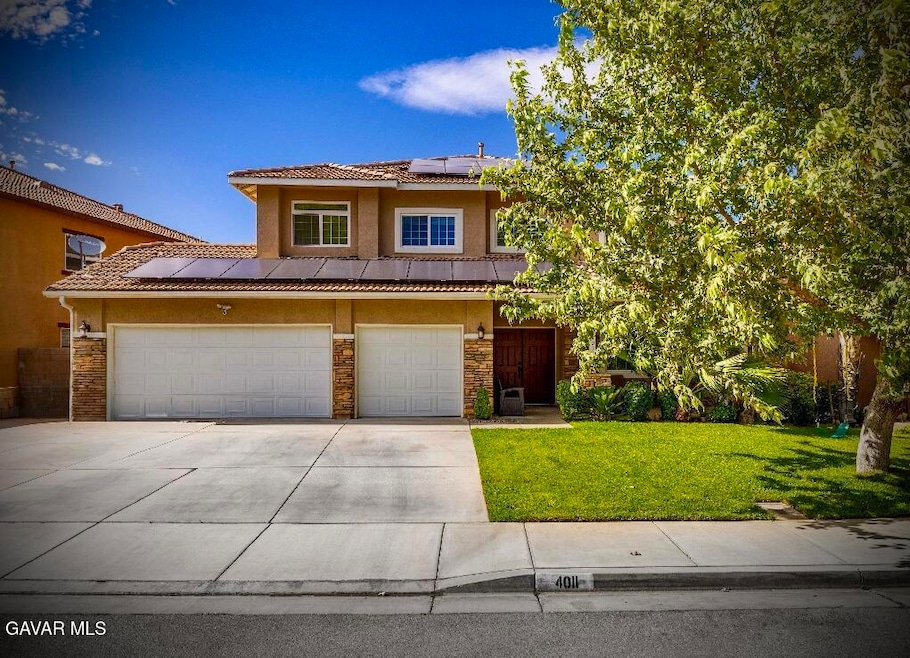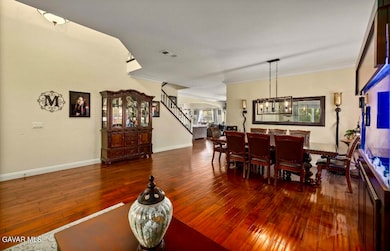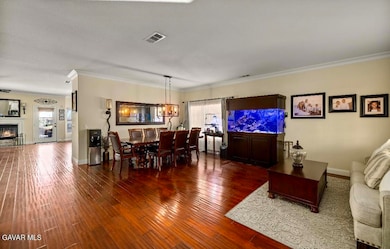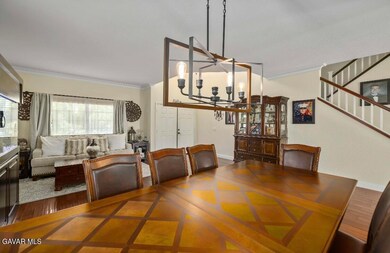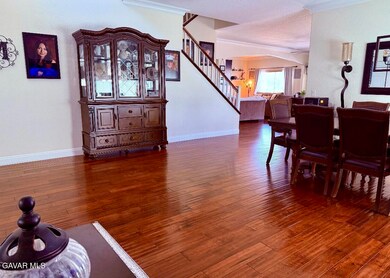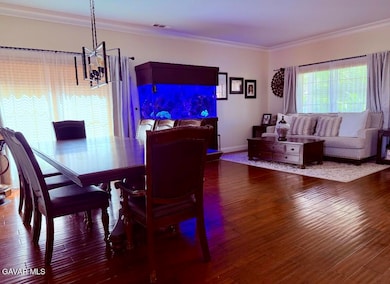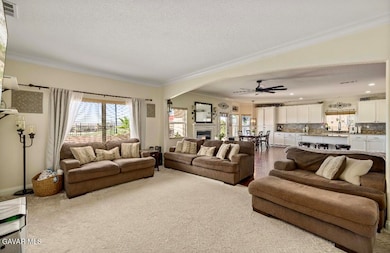
4011 Prestwick Ln Palmdale, CA 93551
West Palmdale NeighborhoodEstimated payment $4,799/month
Highlights
- Deck
- Traditional Architecture
- Lawn
- Family Room with Fireplace
- Wood Flooring
- No HOA
About This Home
Stunning Large Family Home On Beautiful Cascades Golf Course. Cul-De-Sac - Walking distance to the most desirable schools on the Westside, Rancho Vista, Hillview and Esperanza. Walk to the, public golf club for great food and live music on the patio. Also a new park nearby. WELCOME to this upgraded 6+3 property offers resort-style living with breathtaking golf course views. Enjoy your custom spool (spa/pool combo) and natural rock grotto with waterfalls, flanked by dual fire pits, perfect for relaxing or hosting under the stars. The newly installed stamped concrete in the backyard adds elegance and durability to your outdoor space.Enjoy energy savings and peace of mind with PAID SOLAR and energy-efficient pool equipment. A professionally installed 25-foot-high, $16K golf ball protection net with galvanized steel poles provides safety without sacrificing views. Safety from those shanking golfers! Inside, you'll be welcomed by a formal living and dining rooms. Crown molding throughout,. solid hardwood flooring.The spacious, open-concept kitchen and family room are ideal for gatherings.New 100in TV. This amazing kitchen has new Samsung appliances, combining style, performance, for a premium cooking experience.. Granite counter tops, cupboards and drawers galore. One of the home's standout features is a custom-built 180-gallon fish tank, valued at $15,000 with top-of-the-line equipment and a vibrant collection of exotic fish and live plants, a stunning aquatic centerpiece adds tranquilly, elevating the ambiance of the formal rooms. This home includes a water softener and whole-house filtration system, ensuring clean, refreshing water throughout. Three of the five bedrooms feature walk-in closets, offering generous storage and convenience. The epoxy-coated garage floor adds a sleek, durable finish to the space. This home has a true serene setting in one of the most desirable areas. NO Assessments NO HOA - Turn-Key AND Ready For A New Family!
Listing Agent
Antelope Valley Real Estate & Associates License #01214319 Listed on: 06/23/2025
Home Details
Home Type
- Single Family
Est. Annual Taxes
- $7,776
Year Built
- Built in 2004
Lot Details
- 6,098 Sq Ft Lot
- Cul-De-Sac
- Wrought Iron Fence
- Back Yard Fenced
- Block Wall Fence
- Sprinkler System
- Lawn
- Property is zoned r1
Parking
- 3 Car Garage
Home Design
- Traditional Architecture
- Concrete Foundation
- Frame Construction
- Tile Roof
- Stucco
Interior Spaces
- 3,219 Sq Ft Home
- Wood Burning Fireplace
- Gas Fireplace
- Family Room with Fireplace
- Formal Dining Room
Kitchen
- Breakfast Bar
- Gas Oven
- Gas Range
- <<microwave>>
- Dishwasher
- Disposal
Flooring
- Wood
- Carpet
- Tile
Bedrooms and Bathrooms
- 6 Bedrooms
- 3 Full Bathrooms
Eco-Friendly Details
- Solar owned by seller
Pool
- Gunite Pool
- Gunite Spa
Outdoor Features
- Balcony
- Deck
Utilities
- 220 Volts
- Internet Available
- Cable TV Available
Community Details
- No Home Owners Association
Listing and Financial Details
- Assessor Parcel Number 3001-136-033
Map
Home Values in the Area
Average Home Value in this Area
Tax History
| Year | Tax Paid | Tax Assessment Tax Assessment Total Assessment is a certain percentage of the fair market value that is determined by local assessors to be the total taxable value of land and additions on the property. | Land | Improvement |
|---|---|---|---|---|
| 2024 | $7,776 | $511,436 | $115,367 | $396,069 |
| 2023 | $7,692 | $501,408 | $113,105 | $388,303 |
| 2022 | $7,540 | $491,578 | $110,888 | $380,690 |
| 2021 | $7,377 | $481,940 | $108,714 | $373,226 |
| 2020 | $6,021 | $365,015 | $73,000 | $292,015 |
| 2019 | $5,922 | $357,859 | $71,569 | $286,290 |
| 2018 | $5,826 | $350,843 | $70,166 | $280,677 |
| 2016 | $5,496 | $337,222 | $67,443 | $269,779 |
| 2015 | $5,424 | $332,157 | $66,430 | $265,727 |
| 2014 | $5,206 | $311,000 | $62,200 | $248,800 |
Property History
| Date | Event | Price | Change | Sq Ft Price |
|---|---|---|---|---|
| 07/14/2025 07/14/25 | For Sale | $749,000 | -0.1% | $233 / Sq Ft |
| 06/23/2025 06/23/25 | For Sale | $749,500 | +57.1% | $233 / Sq Ft |
| 02/13/2020 02/13/20 | Sold | $477,000 | -1.6% | $148 / Sq Ft |
| 01/12/2020 01/12/20 | Pending | -- | -- | -- |
| 08/22/2019 08/22/19 | For Sale | $485,000 | -- | $151 / Sq Ft |
Purchase History
| Date | Type | Sale Price | Title Company |
|---|---|---|---|
| Interfamily Deed Transfer | -- | Fidelity National Title | |
| Grant Deed | $477,000 | Fidelity National Title | |
| Grant Deed | $310,000 | First American Title Company | |
| Trustee Deed | $455,147 | Accommodation | |
| Partnership Grant Deed | $470,000 | Fidelity Van Nuys |
Mortgage History
| Date | Status | Loan Amount | Loan Type |
|---|---|---|---|
| Open | $59,412 | FHA | |
| Open | $468,360 | FHA | |
| Previous Owner | $375,920 | Negative Amortization | |
| Closed | $46,990 | No Value Available |
Similar Homes in the area
Source: Greater Antelope Valley Association of REALTORS®
MLS Number: 25004811
APN: 3001-136-033
- 4032 Prestwick Ln
- 4064 Prestwick Ln
- 3715 Club Rancho Dr
- 4158 De Anza Dr
- 4327 Cocina Ln
- 3969 Eliopulos Ranch Dr
- 39618 Marina Ct
- 4349 Bethpage Dr
- 41018 40th St W
- 3872 Saddle Dr
- 4148 Sungate Dr
- 4508 Paseo Hermoso
- 3829 Vitrina Ln
- 4100 Sungate Dr
- 40836 36th St W
- 4141 Wickford Way
- 40247 Preston Rd
- 4241 W Avenue n3
- 4241 W Avenue North 3
- 4100 Waterville Ct
- 3803 Cocina Ln
- 3726 Cocina Ln
- 4520 Paseo Hermoso
- 4520
- 40750 Hilton Head Ct
- 40301 Bolz Ranch Rd
- 40308 Vista Pelona Dr
- 3622 Sungate Dr
- 3036 Fairgreen Ln
- 3142 Solmira Place
- 3437 Caspian Dr Unit 1-Bedroom 1-Bath unit
- 3112 West Ave N Unit F
- 3112 West Ave N Unit B
- 4539 W Ave M8
- 4539 W Avenue m8
- 4851 W Ave M12
- 2755 West Ave N
- 2741 W Avenue O 8
- 3803 Camino Hermanos
