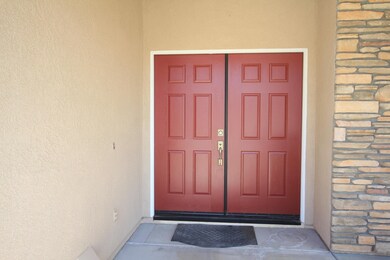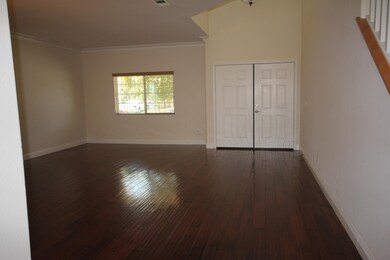
4011 Prestwick Ln Palmdale, CA 93551
West Palmdale NeighborhoodHighlights
- All Bedrooms Downstairs
- Traditional Architecture
- Lawn
- Family Room with Fireplace
- Wood Flooring
- No HOA
About This Home
As of February 2020Beautiful 2 story home in Rancho Vista Golf Course. Highly desirable area in Palmdale with excellent schools, shopping centers , gyms, restaurants, and parks nearby. Easy access to Hwy 14. This home located in a Cul-de-sac. Nice, quiet neighborhood. Spacious master bedroom is open to the balcony, where you can enjoy the golf course view. Also Enjoy the beautiful sunset. One bedroom is downstairs with a full bath. Other 6 bedrooms, and 2 full baths upstairs. Spacious kitchen has granite counter tops, and granite island. Nice looking hardwood floors throughout downstairs. All carpets, upstairs. No HOA or no Mello-Roos. Move in ready. It was in pending for some time. Buyers could not perform. It is now available. Open house, 1-3:30 pm, Sat (01/11/20), Sun (01/12/20).
Last Agent to Sell the Property
Kenneth Yu
HomeBased Realty License #01471284 Listed on: 08/22/2019
Co-Listed By
Janet Yu
HomeBased Realty License #01484453
Last Buyer's Agent
Valerie Wane
Century 21 Masters
Home Details
Home Type
- Single Family
Est. Annual Taxes
- $7,776
Year Built
- Built in 2004
Lot Details
- 6,098 Sq Ft Lot
- Cul-De-Sac
- Wrought Iron Fence
- Back Yard Fenced
- Block Wall Fence
- Rectangular Lot
- Front and Back Yard Sprinklers
- Lawn
- Property is zoned PDSP, Single Family Residential
Parking
- 3 Car Garage
Home Design
- Traditional Architecture
- Concrete Foundation
- Frame Construction
- Tile Roof
- Stucco
Interior Spaces
- 3,219 Sq Ft Home
- Wood Burning Fireplace
- Gas Fireplace
- Family Room with Fireplace
- Combination Kitchen and Dining Room
Kitchen
- Convection Oven
- Microwave
- Dishwasher
- Disposal
Flooring
- Wood
- Carpet
- Tile
Bedrooms and Bathrooms
- 6 Bedrooms
- All Bedrooms Down
- 3 Full Bathrooms
Laundry
- Laundry Room
- Laundry on lower level
- Gas Dryer Hookup
Outdoor Features
- Balcony
- Slab Porch or Patio
Utilities
- 220 Volts
Community Details
- No Home Owners Association
- Association fees include - see remarks
Listing and Financial Details
- Assessor Parcel Number 3001-136-033
Ownership History
Purchase Details
Home Financials for this Owner
Home Financials are based on the most recent Mortgage that was taken out on this home.Purchase Details
Home Financials for this Owner
Home Financials are based on the most recent Mortgage that was taken out on this home.Purchase Details
Purchase Details
Purchase Details
Home Financials for this Owner
Home Financials are based on the most recent Mortgage that was taken out on this home.Similar Homes in the area
Home Values in the Area
Average Home Value in this Area
Purchase History
| Date | Type | Sale Price | Title Company |
|---|---|---|---|
| Interfamily Deed Transfer | -- | Fidelity National Title | |
| Grant Deed | $477,000 | Fidelity National Title | |
| Grant Deed | $310,000 | First American Title Company | |
| Trustee Deed | $455,147 | Accommodation | |
| Partnership Grant Deed | $470,000 | Fidelity Van Nuys |
Mortgage History
| Date | Status | Loan Amount | Loan Type |
|---|---|---|---|
| Open | $59,412 | FHA | |
| Open | $468,360 | FHA | |
| Previous Owner | $375,920 | Negative Amortization | |
| Closed | $46,990 | No Value Available |
Property History
| Date | Event | Price | Change | Sq Ft Price |
|---|---|---|---|---|
| 07/14/2025 07/14/25 | For Sale | $749,000 | -0.1% | $233 / Sq Ft |
| 06/23/2025 06/23/25 | For Sale | $749,500 | +57.1% | $233 / Sq Ft |
| 02/13/2020 02/13/20 | Sold | $477,000 | -1.6% | $148 / Sq Ft |
| 01/12/2020 01/12/20 | Pending | -- | -- | -- |
| 08/22/2019 08/22/19 | For Sale | $485,000 | -- | $151 / Sq Ft |
Tax History Compared to Growth
Tax History
| Year | Tax Paid | Tax Assessment Tax Assessment Total Assessment is a certain percentage of the fair market value that is determined by local assessors to be the total taxable value of land and additions on the property. | Land | Improvement |
|---|---|---|---|---|
| 2024 | $7,776 | $511,436 | $115,367 | $396,069 |
| 2023 | $7,692 | $501,408 | $113,105 | $388,303 |
| 2022 | $7,540 | $491,578 | $110,888 | $380,690 |
| 2021 | $7,377 | $481,940 | $108,714 | $373,226 |
| 2020 | $6,021 | $365,015 | $73,000 | $292,015 |
| 2019 | $5,922 | $357,859 | $71,569 | $286,290 |
| 2018 | $5,826 | $350,843 | $70,166 | $280,677 |
| 2016 | $5,496 | $337,222 | $67,443 | $269,779 |
| 2015 | $5,424 | $332,157 | $66,430 | $265,727 |
| 2014 | $5,206 | $311,000 | $62,200 | $248,800 |
Agents Affiliated with this Home
-
Valerie Mendes
V
Seller's Agent in 2025
Valerie Mendes
Southern California Real Estate & Associates
(661) 609-6212
7 in this area
18 Total Sales
-
K
Seller's Agent in 2020
Kenneth Yu
HomeBased Realty
-
J
Seller Co-Listing Agent in 2020
Janet Yu
HomeBased Realty
-
V
Buyer's Agent in 2020
Valerie Wane
Century 21 Masters
Map
Source: Greater Antelope Valley Association of REALTORS®
MLS Number: 19009320
APN: 3001-136-033
- 4032 Prestwick Ln
- 4064 Prestwick Ln
- 3715 Club Rancho Dr
- 4158 De Anza Dr
- 4327 Cocina Ln
- 3969 Eliopulos Ranch Dr
- 39618 Marina Ct
- 4349 Bethpage Dr
- 41018 40th St W
- 3872 Saddle Dr
- 3537 Fairgreen Ln
- 4148 Sungate Dr
- 4508 Paseo Hermoso
- 3829 Vitrina Ln
- 4100 Sungate Dr
- 40836 36th St W
- 4141 Wickford Way
- 40247 Preston Rd
- 4241 W Avenue n3






