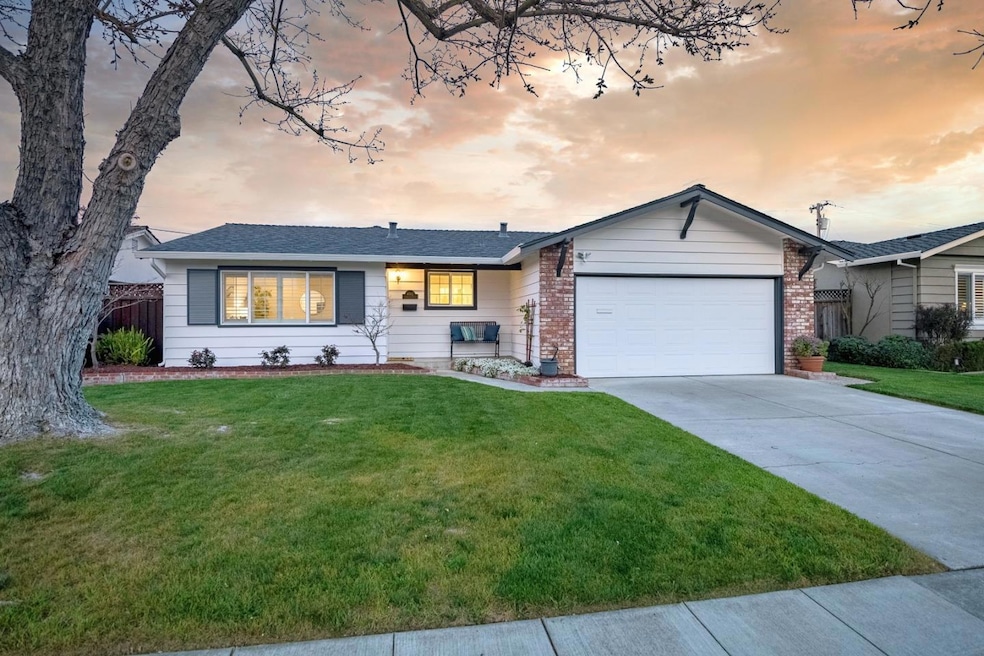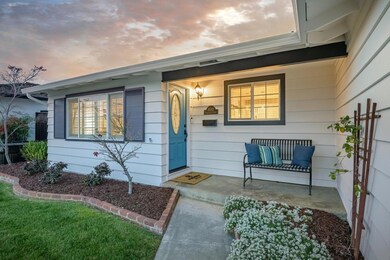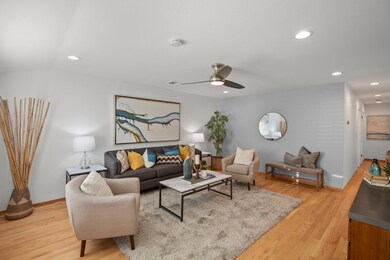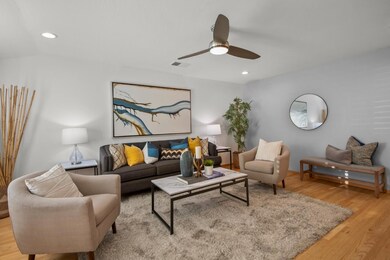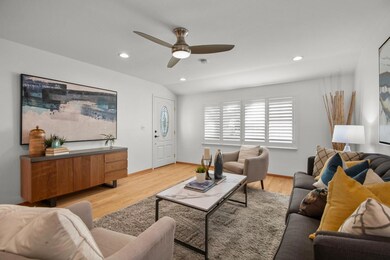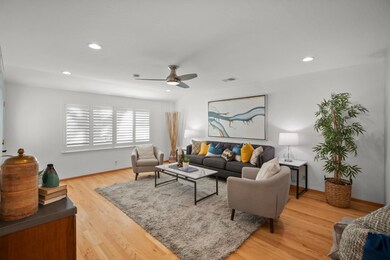
4012 Laurelglen Ct San Jose, CA 95118
Valley View-Reed NeighborhoodHighlights
- Wood Flooring
- Granite Countertops
- Eat-In Kitchen
- Reed Elementary School Rated A-
- Built-In Double Oven
- Bathtub with Shower
About This Home
As of May 2025Charming Cambrian home in a desirable cul-de-sac location offers 1,475 sf with 3 bedrooms and 2 bathrooms on a 6,000 sf lot. This beautifully remodeled, single-story home boasts bright and open living spaces featuring large picture windows and hardwood floors throughout. Remodeled chefs kitchen features granite counters with complementing tile backsplash, two breakfast bars, a built-in breakfront, ample cabinetry with pull out shelving and soft close doors, and high-end stainless steel appliances. The family room is highlighted by a an inviting fireplace with stone surround, custom-built shelving and cabinetry, and sliding glass doors extending to the backyard. Nicely landscaped front and rear yards with a large back lawn and covered patio that are perfect for entertaining or quiet enjoyment. New roof and A/C in 2022. This sought-after neighborhood is close to an array of dining options, shopping, and entertainment venues. Additionally, the residence enjoys close proximity to schools, local businesses, health and wellness facilities, and major freeways.
Last Buyer's Agent
Matthew Gomez
Vanguard Properties License #01877522
Home Details
Home Type
- Single Family
Est. Annual Taxes
- $10,339
Year Built
- Built in 1966
Lot Details
- 5,998 Sq Ft Lot
- Wood Fence
- Sprinkler System
- Grass Covered Lot
- Back Yard
- Zoning described as R1-8
Parking
- 2 Car Garage
Home Design
- Composition Roof
- Concrete Perimeter Foundation
Interior Spaces
- 1,475 Sq Ft Home
- 1-Story Property
- Family Room with Fireplace
- Wood Flooring
Kitchen
- Eat-In Kitchen
- Breakfast Bar
- Built-In Double Oven
- Gas Cooktop
- Range Hood
- Microwave
- Dishwasher
- Granite Countertops
- Disposal
Bedrooms and Bathrooms
- 3 Bedrooms
- 2 Full Bathrooms
- Bathtub with Shower
- Walk-in Shower
Laundry
- Laundry in Garage
- Washer and Dryer
Outdoor Features
- Shed
Utilities
- Forced Air Heating and Cooling System
- Water Softener is Owned
- Sewer Within 50 Feet
Listing and Financial Details
- Assessor Parcel Number 451-40-043
Ownership History
Purchase Details
Home Financials for this Owner
Home Financials are based on the most recent Mortgage that was taken out on this home.Purchase Details
Home Financials for this Owner
Home Financials are based on the most recent Mortgage that was taken out on this home.Purchase Details
Purchase Details
Home Financials for this Owner
Home Financials are based on the most recent Mortgage that was taken out on this home.Purchase Details
Home Financials for this Owner
Home Financials are based on the most recent Mortgage that was taken out on this home.Purchase Details
Purchase Details
Home Financials for this Owner
Home Financials are based on the most recent Mortgage that was taken out on this home.Purchase Details
Home Financials for this Owner
Home Financials are based on the most recent Mortgage that was taken out on this home.Map
Similar Homes in San Jose, CA
Home Values in the Area
Average Home Value in this Area
Purchase History
| Date | Type | Sale Price | Title Company |
|---|---|---|---|
| Grant Deed | $1,825,000 | Old Republic Title | |
| Interfamily Deed Transfer | -- | None Available | |
| Interfamily Deed Transfer | -- | None Available | |
| Interfamily Deed Transfer | -- | Financial Title Company | |
| Interfamily Deed Transfer | -- | Financial Title Company | |
| Interfamily Deed Transfer | -- | Chicago Title Co | |
| Interfamily Deed Transfer | -- | Chicago Title Co | |
| Interfamily Deed Transfer | -- | -- | |
| Grant Deed | $510,000 | Old Republic Title Company | |
| Grant Deed | $234,500 | Old Republic Title |
Mortgage History
| Date | Status | Loan Amount | Loan Type |
|---|---|---|---|
| Open | $1,551,250 | New Conventional | |
| Previous Owner | $250,000 | Credit Line Revolving | |
| Previous Owner | $442,500 | New Conventional | |
| Previous Owner | $444,600 | New Conventional | |
| Previous Owner | $446,000 | Unknown | |
| Previous Owner | $100,000 | Credit Line Revolving | |
| Previous Owner | $394,000 | New Conventional | |
| Previous Owner | $406,727 | New Conventional | |
| Previous Owner | $417,000 | Stand Alone Refi Refinance Of Original Loan | |
| Previous Owner | $100,000 | Credit Line Revolving | |
| Previous Owner | $385,000 | Unknown | |
| Previous Owner | $384,000 | No Value Available | |
| Previous Owner | $384,000 | Unknown | |
| Previous Owner | $382,500 | No Value Available | |
| Previous Owner | $276,000 | Unknown | |
| Previous Owner | $235,500 | Unknown | |
| Previous Owner | $211,000 | No Value Available |
Property History
| Date | Event | Price | Change | Sq Ft Price |
|---|---|---|---|---|
| 05/07/2025 05/07/25 | Sold | $1,825,000 | 0.0% | $1,237 / Sq Ft |
| 04/08/2025 04/08/25 | Pending | -- | -- | -- |
| 04/04/2025 04/04/25 | Price Changed | $1,825,000 | -3.9% | $1,237 / Sq Ft |
| 03/28/2025 03/28/25 | For Sale | $1,900,000 | -- | $1,288 / Sq Ft |
Tax History
| Year | Tax Paid | Tax Assessment Tax Assessment Total Assessment is a certain percentage of the fair market value that is determined by local assessors to be the total taxable value of land and additions on the property. | Land | Improvement |
|---|---|---|---|---|
| 2024 | $10,339 | $768,470 | $461,083 | $307,387 |
| 2023 | $10,129 | $753,403 | $452,043 | $301,360 |
| 2022 | $10,028 | $738,631 | $443,180 | $295,451 |
| 2021 | $9,804 | $724,149 | $434,491 | $289,658 |
| 2020 | $9,642 | $716,724 | $430,036 | $286,688 |
| 2019 | $9,356 | $702,671 | $421,604 | $281,067 |
| 2018 | $9,254 | $688,894 | $413,338 | $275,556 |
| 2017 | $9,176 | $675,387 | $405,234 | $270,153 |
| 2016 | $9,069 | $662,145 | $397,289 | $264,856 |
| 2015 | $9,006 | $652,200 | $391,322 | $260,878 |
| 2014 | $8,497 | $639,425 | $383,657 | $255,768 |
Source: MLSListings
MLS Number: ML81999888
APN: 451-40-043
- 4068 Casa Grande Way
- 1429 Gaucho Ct
- 1086 Harvest Meadow Ct
- 1420 Pinehurst Dr
- 4400 Hampshire Place
- 3394 Zisch Dr
- 4648 Cherry Ave
- 3785 Wellington Square
- 3768 Wellington Square
- 4970 Cherry Ave Unit 215
- 1256 Hillsdale Ave
- 1252 Hillsdale Ave
- 1368 Branham Ln Unit 2
- 4633 Hampton Falls Place
- 1395 Boysea Dr
- 1450 Myrtle Ave
- 988 Glenridge Dr
- 4647 Hampton Falls Place Unit 34
- 3130 Woodmont Dr
- 3145 Woodcrest Dr
