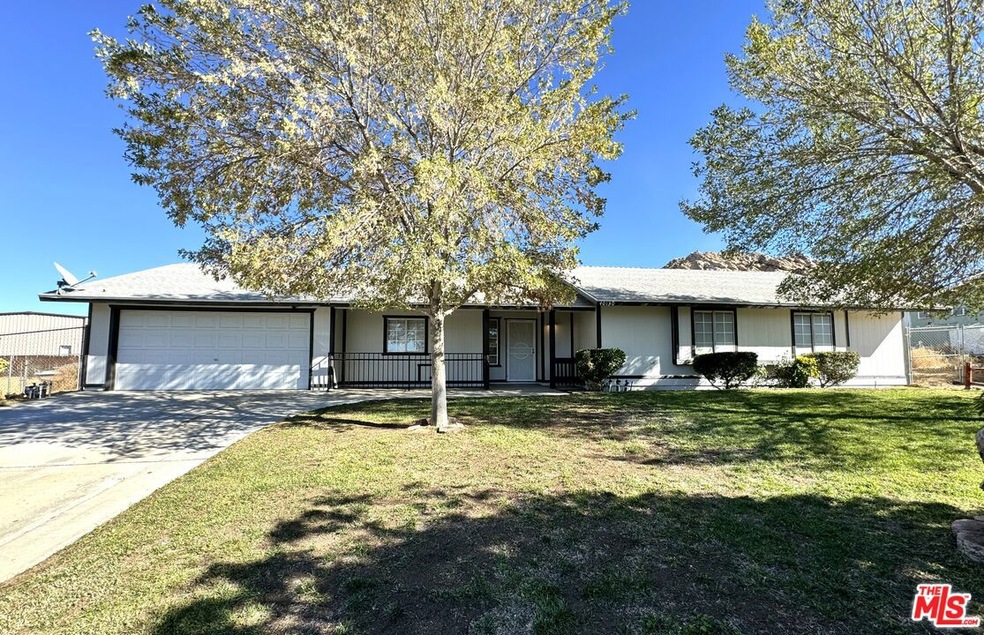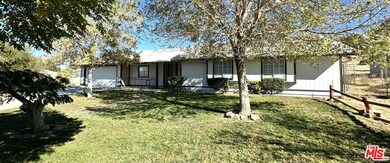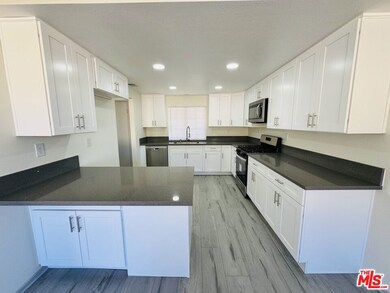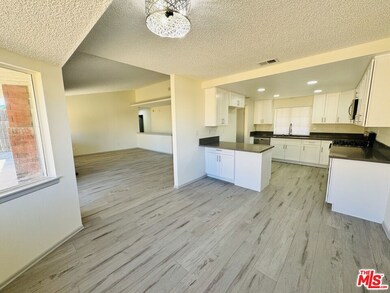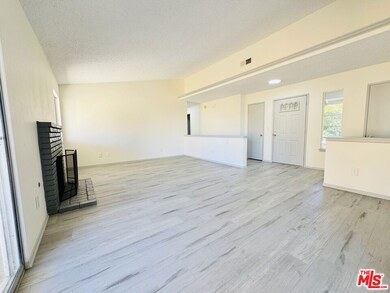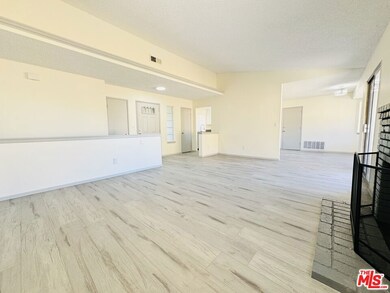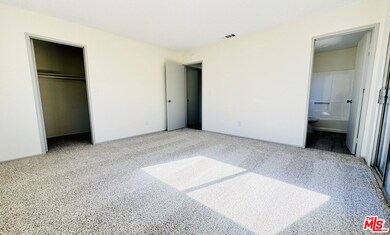
40130 172nd St E Palmdale, CA 93591
Highlights
- Horse Property
- Gourmet Kitchen
- Desert View
- RV Access or Parking
- Open Floorplan
- Quartz Countertops
About This Home
As of December 2024*USDA APPROVED* Come home to this alluring rock backdrop in this beautifully remodeled and upgraded 3 bedroom, 2 bath home on over half an acre with fresh 2-tone paint, new custom kitchen cabinets, new gorgeous quartz countertops, new stainless steel appliances, new luxury vinyl plank and plush carpet flooring, new recessed lighting, new high-end fixtures and so much more. This amazing property has central heating and air conditioning, RV access, covered patio, green front lawn, fully fenced backyard, 2-car garage and room for all your toys. Come see and make it your new home.
Home Details
Home Type
- Single Family
Est. Annual Taxes
- $1,992
Year Built
- Built in 1985 | Remodeled
Lot Details
- 0.62 Acre Lot
- Lot Dimensions are 100x248
- Rural Setting
- Desert faces the back of the property
- West Facing Home
- Partially Fenced Property
- Rectangular Lot
- Front Yard Sprinklers
- Hillside Location
- Lawn
- Back Yard
- Property is zoned LCR320U*
Parking
- 2 Car Garage
- Driveway
- RV Access or Parking
Property Views
- Desert
- Hills
Home Design
- Ranch Property
- Turnkey
- Slab Foundation
- Shingle Roof
- Composition Roof
- Wood Siding
Interior Spaces
- 1,346 Sq Ft Home
- 1-Story Property
- Open Floorplan
- Ceiling Fan
- Recessed Lighting
- Double Pane Windows
- Window Screens
- Sliding Doors
- Living Room with Fireplace
- Dining Area
- Laundry in Garage
Kitchen
- Gourmet Kitchen
- Gas Oven
- Range
- Microwave
- Dishwasher
- Quartz Countertops
- Disposal
Flooring
- Carpet
- Vinyl Plank
Bedrooms and Bathrooms
- 3 Bedrooms
- Walk-In Closet
- Remodeled Bathroom
- 2 Full Bathrooms
- Granite Bathroom Countertops
Home Security
- Carbon Monoxide Detectors
- Fire and Smoke Detector
Outdoor Features
- Horse Property
- Covered patio or porch
Utilities
- Central Heating and Cooling System
- Property is located within a water district
- Gas Water Heater
- Septic Tank
Community Details
- No Home Owners Association
Listing and Financial Details
- Assessor Parcel Number 3072-009-008
Ownership History
Purchase Details
Home Financials for this Owner
Home Financials are based on the most recent Mortgage that was taken out on this home.Purchase Details
Purchase Details
Home Financials for this Owner
Home Financials are based on the most recent Mortgage that was taken out on this home.Similar Homes in Palmdale, CA
Home Values in the Area
Average Home Value in this Area
Purchase History
| Date | Type | Sale Price | Title Company |
|---|---|---|---|
| Grant Deed | $417,500 | Ticor Title | |
| Grant Deed | $310,000 | Ticor Title | |
| Interfamily Deed Transfer | -- | Alliance Title Company |
Mortgage History
| Date | Status | Loan Amount | Loan Type |
|---|---|---|---|
| Open | $125,000 | New Conventional | |
| Previous Owner | $360,000 | Reverse Mortgage Home Equity Conversion Mortgage | |
| Previous Owner | $360,000 | Reverse Mortgage Home Equity Conversion Mortgage |
Property History
| Date | Event | Price | Change | Sq Ft Price |
|---|---|---|---|---|
| 12/30/2024 12/30/24 | Sold | $417,500 | -2.9% | $310 / Sq Ft |
| 11/21/2024 11/21/24 | Pending | -- | -- | -- |
| 11/14/2024 11/14/24 | Price Changed | $429,990 | -2.3% | $319 / Sq Ft |
| 11/07/2024 11/07/24 | For Sale | $439,990 | +41.9% | $327 / Sq Ft |
| 09/24/2024 09/24/24 | Sold | $310,000 | -11.4% | $230 / Sq Ft |
| 09/06/2024 09/06/24 | Pending | -- | -- | -- |
| 08/02/2024 08/02/24 | For Sale | $349,900 | +12.9% | $260 / Sq Ft |
| 07/31/2024 07/31/24 | Off Market | $310,000 | -- | -- |
| 07/31/2024 07/31/24 | For Sale | $349,900 | -- | $260 / Sq Ft |
Tax History Compared to Growth
Tax History
| Year | Tax Paid | Tax Assessment Tax Assessment Total Assessment is a certain percentage of the fair market value that is determined by local assessors to be the total taxable value of land and additions on the property. | Land | Improvement |
|---|---|---|---|---|
| 2024 | $1,992 | $147,330 | $35,677 | $111,653 |
| 2023 | $1,965 | $144,442 | $34,978 | $109,464 |
| 2022 | $1,936 | $141,611 | $34,293 | $107,318 |
| 2021 | $1,893 | $138,835 | $33,621 | $105,214 |
| 2019 | $1,834 | $134,720 | $32,625 | $102,095 |
| 2018 | $1,775 | $132,080 | $31,986 | $100,094 |
| 2016 | $1,664 | $126,953 | $30,745 | $96,208 |
| 2015 | $1,639 | $125,000 | $30,300 | $94,700 |
| 2014 | $1,404 | $101,800 | $24,700 | $77,100 |
Agents Affiliated with this Home
-
Doug Terrell

Seller's Agent in 2024
Doug Terrell
Berkshire Hathaway HomeServices Troth, REALTORS
(661) 803-0269
9 in this area
324 Total Sales
-
Yossi Ram

Seller's Agent in 2024
Yossi Ram
Realty Pro Inc.
(661) 547-7749
17 in this area
42 Total Sales
-
Juan Avendano

Buyer's Agent in 2024
Juan Avendano
ReMax College Park Realty
1 in this area
49 Total Sales
Map
Source: The MLS
MLS Number: 24-461147
APN: 3072-009-008
- 0 Glenfall Ave
- 40022 172nd St E
- 40004 171st St E
- 170 170th St E
- 17152 Schollview Ave
- 0 170th St E
- 40037 170th St E
- 40103 169th St E
- 0 Glenfall Ave 170th St E Unit 24008244
- 40225 174th St E
- 33400 187th St E
- 0 E Avenue m4 Unit SR25162167
- 0 E Ave W 8 St Unit HD25156768
- 0 E Avenue N-8 Unit PW25156695
- 378 Lake Los Angeles
- 0 Avenue P8 130 St E Unit SR25139045
- 110 Ste Vic Ave P8
- 132 E Vic Avenue N9
- 0 Ave Q12 Unit SR25124250
- 0 Cor Longview Rd Drt Rd Unit SR25118009
