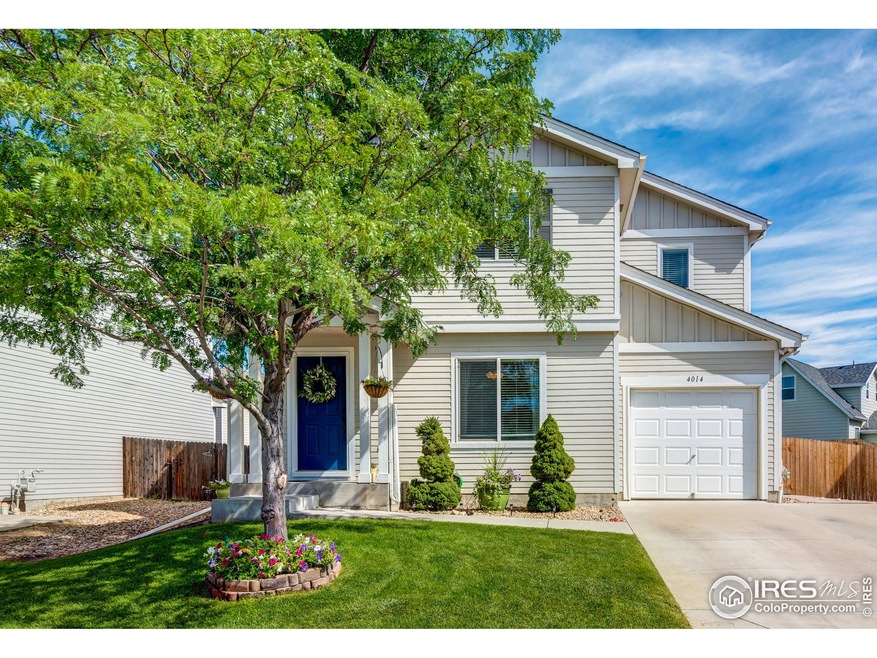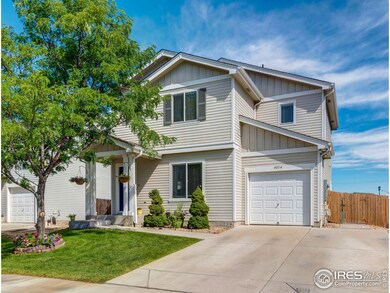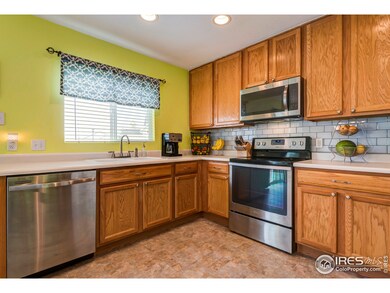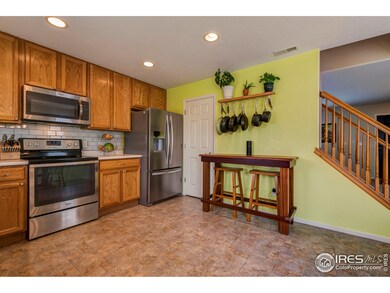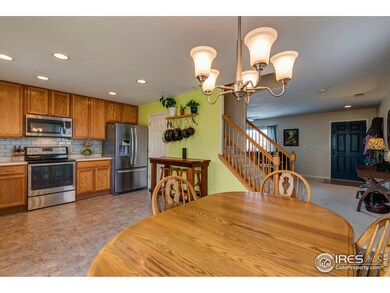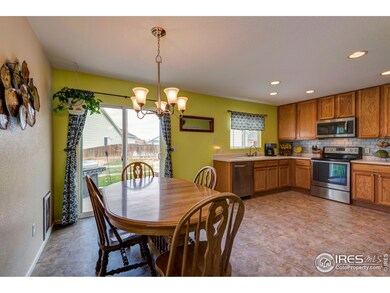
4014 Glenarbor Ln Fort Collins, CO 80524
Waterglen NeighborhoodHighlights
- Open Floorplan
- 1 Car Attached Garage
- Patio
- Fort Collins High School Rated A-
- Eat-In Kitchen
- Kennel or Dog Run
About This Home
As of November 2019Experience ultimate accessibility with this immaculately cared for, upgraded home at a price you won't believe gets you a Ft Collins address! With breweries just a bike ride away and I25 within minutes (though you wouldn't know it from your quiet back patio) the location is perfect for work or play. The convenience continues with all bedrooms on the same level and the laundry just steps away from the large master with ensuite! You won't want to miss this adorable home!
Home Details
Home Type
- Single Family
Est. Annual Taxes
- $1,430
Year Built
- Built in 2002
Lot Details
- 4,000 Sq Ft Lot
- Kennel or Dog Run
- Wood Fence
- Sprinkler System
- Property is zoned LMN
HOA Fees
- $70 Monthly HOA Fees
Parking
- 1 Car Attached Garage
- Garage Door Opener
Home Design
- Wood Frame Construction
- Composition Roof
Interior Spaces
- 1,400 Sq Ft Home
- 2-Story Property
- Open Floorplan
- Window Treatments
Kitchen
- Eat-In Kitchen
- Electric Oven or Range
- Microwave
- Dishwasher
- Disposal
Flooring
- Carpet
- Vinyl
Bedrooms and Bathrooms
- 3 Bedrooms
- 2 Full Bathrooms
Laundry
- Laundry on upper level
- Dryer
- Washer
Outdoor Features
- Patio
Schools
- Laurel Elementary School
- Lincoln Middle School
- Poudre High School
Utilities
- Forced Air Heating and Cooling System
- High Speed Internet
- Satellite Dish
- Cable TV Available
Community Details
- Association fees include trash
- Waterglen Subdivision
Listing and Financial Details
- Assessor Parcel Number R1587103
Ownership History
Purchase Details
Home Financials for this Owner
Home Financials are based on the most recent Mortgage that was taken out on this home.Purchase Details
Home Financials for this Owner
Home Financials are based on the most recent Mortgage that was taken out on this home.Purchase Details
Home Financials for this Owner
Home Financials are based on the most recent Mortgage that was taken out on this home.Purchase Details
Home Financials for this Owner
Home Financials are based on the most recent Mortgage that was taken out on this home.Purchase Details
Home Financials for this Owner
Home Financials are based on the most recent Mortgage that was taken out on this home.Similar Homes in Fort Collins, CO
Home Values in the Area
Average Home Value in this Area
Purchase History
| Date | Type | Sale Price | Title Company |
|---|---|---|---|
| Warranty Deed | $305,000 | None Available | |
| Warranty Deed | $285,000 | First American | |
| Quit Claim Deed | -- | None Available | |
| Warranty Deed | $164,697 | None Available | |
| Warranty Deed | $160,315 | -- |
Mortgage History
| Date | Status | Loan Amount | Loan Type |
|---|---|---|---|
| Open | $60,000 | Credit Line Revolving | |
| Open | $259,250 | New Conventional | |
| Previous Owner | $252,289 | FHA | |
| Previous Owner | $172,500 | New Conventional | |
| Previous Owner | $133,400 | New Conventional | |
| Previous Owner | $32,940 | Stand Alone Second | |
| Previous Owner | $140,000 | No Value Available |
Property History
| Date | Event | Price | Change | Sq Ft Price |
|---|---|---|---|---|
| 02/22/2021 02/22/21 | Off Market | $285,000 | -- | -- |
| 02/19/2021 02/19/21 | Off Market | $305,000 | -- | -- |
| 11/22/2019 11/22/19 | Sold | $305,000 | 0.0% | $218 / Sq Ft |
| 10/25/2019 10/25/19 | Price Changed | $305,000 | -3.2% | $218 / Sq Ft |
| 09/20/2019 09/20/19 | For Sale | $315,000 | +10.5% | $225 / Sq Ft |
| 06/08/2017 06/08/17 | Sold | $285,000 | +3.6% | $204 / Sq Ft |
| 05/09/2017 05/09/17 | Pending | -- | -- | -- |
| 05/03/2017 05/03/17 | For Sale | $275,000 | -- | $196 / Sq Ft |
Tax History Compared to Growth
Tax History
| Year | Tax Paid | Tax Assessment Tax Assessment Total Assessment is a certain percentage of the fair market value that is determined by local assessors to be the total taxable value of land and additions on the property. | Land | Improvement |
|---|---|---|---|---|
| 2025 | $2,291 | $27,557 | $2,345 | $25,212 |
| 2024 | $2,179 | $27,557 | $2,345 | $25,212 |
| 2022 | $1,969 | $20,857 | $2,433 | $18,424 |
| 2021 | $1,990 | $21,458 | $2,503 | $18,955 |
| 2020 | $1,852 | $19,799 | $2,503 | $17,296 |
| 2019 | $1,860 | $19,799 | $2,503 | $17,296 |
| 2018 | $1,569 | $17,215 | $2,520 | $14,695 |
| 2017 | $1,564 | $17,215 | $2,520 | $14,695 |
| 2016 | $1,430 | $15,665 | $2,786 | $12,879 |
| 2015 | $1,420 | $15,670 | $2,790 | $12,880 |
| 2014 | $1,146 | $12,560 | $2,790 | $9,770 |
Agents Affiliated with this Home
-
David Powell

Seller's Agent in 2019
David Powell
Group Loveland
(970) 481-5015
98 Total Sales
-
Derek Andersen

Buyer's Agent in 2019
Derek Andersen
Andersen Real Estate
(970) 381-9491
1 in this area
247 Total Sales
-
Julia Udick

Seller's Agent in 2017
Julia Udick
RE/MAX
(970) 225-5152
49 Total Sales
-
Brice Burkhardt

Seller Co-Listing Agent in 2017
Brice Burkhardt
RE/MAX
(970) 222-0811
12 Total Sales
Map
Source: IRES MLS
MLS Number: 818710
APN: 87044-05-376
- 1114 Berwick Ct
- 1020 Fenwick Dr
- 3815 Bonneymoore Dr
- 802 Waterglen Dr Unit K45
- 3449 Green Lake Dr
- 3392 Wagon Trail Rd
- 3437 Green Lake Dr
- 3419 Green Lake Dr
- 3425 Green Lake Dr
- 706 Greenfields Dr
- 3250 Greenlake Dr
- 756 Three Forks Dr
- 3165 Tourmaline Place
- 3146 Tourmaline Place
- 3153 Tourmaline Place
- 3166 Robud Farms Dr
- 3203 Robud Farms Dr
- 3162 Conquest St
- 3215 Robud Farms Dr
- 3209 Robud Farms
