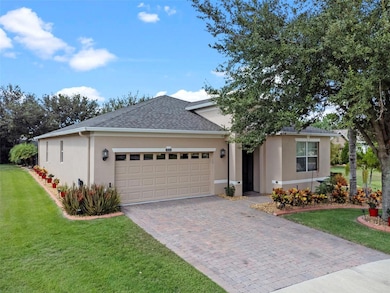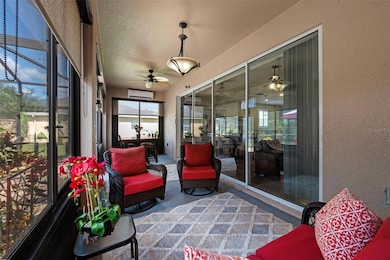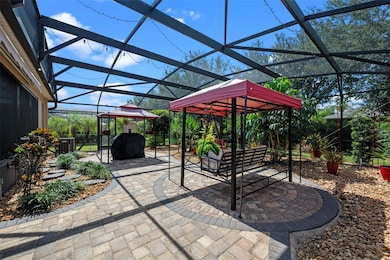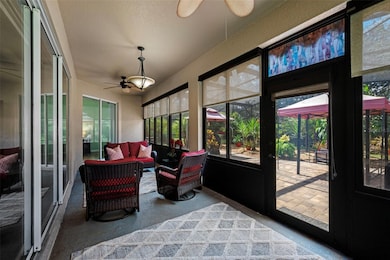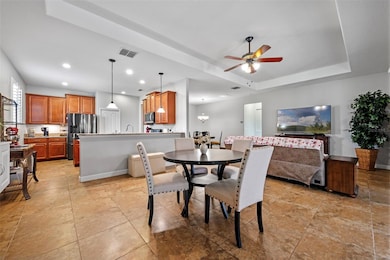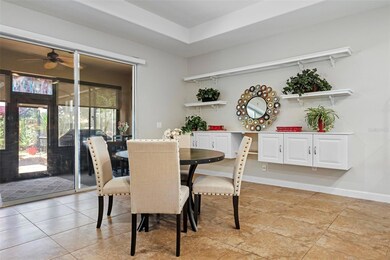4016 Serena Ln Clermont, FL 34711
Heritage Hills NeighborhoodEstimated payment $3,142/month
Highlights
- Fitness Center
- Gated Community
- Open Floorplan
- Active Adult
- 0.26 Acre Lot
- Clubhouse
About This Home
Heritage Hills is a 55 plus community located in beautiful Clermont. The popular Bonita II model features 3 bedrooms with 2 bathrooms and is over 2000 sq. ft with the additional lanai under air! Wait until you see the garden! 1200 sq. ft. of plants, trees, rocks and space to enjoy the outdoors and it is all screened and located on a corner lot. The lot is over .25 acres and showcases landscaping curbing and island with amazing plants! NEW ROOF! NEW INTERIOR PAINT, NEW LANDSCAPING, NEW FLOORING IN 2 BEDROOMS, NEW EXTERIIOR PAINT AND PLANTATION SHUTTERS. NEW GE FRONT LOAD WASHER AND DRYER! The kitchen has an island with granite top and with pullout shelving, breakfast bar, all appliances stay and it is open to the family room. The family room is so spacious with lots of options for decorating and features a tray ceiling! Sliding doors open to the additional under air Florida room with new mini split system. There are shades on all the windows in the Florida room. The view is amazing and a great place to enjoy the outdoors either under air or out on the screened lanai. The laundry room has storage cabinets and the washer and dryer stay! No carpet in this home. Heritage Hills amenities include a heated pool and spa, pickle ball, tennis, basketball, bocce ball, shuffleboard, clubhouse with planned activities, lots of clubs to join, fitness center, art and crafts room, billiard room, card room and ballroom for holding events. Exterior is painted every 6 years and yard maintenance is included in the HOA fee! There is a 5 mile walking trail around the community. Call today for your private showing!
Listing Agent
BHHS FLORIDA REALTY Brokerage Phone: 407-876-2090 License #3050372 Listed on: 10/02/2025

Home Details
Home Type
- Single Family
Est. Annual Taxes
- $4,311
Year Built
- Built in 2014
Lot Details
- 0.26 Acre Lot
- East Facing Home
- Mature Landscaping
- Private Lot
- Corner Lot
- Level Lot
- Landscaped with Trees
- Garden
HOA Fees
- $417 Monthly HOA Fees
Parking
- 2 Car Attached Garage
- Garage Door Opener
- Driveway
Home Design
- Slab Foundation
- Shingle Roof
- Block Exterior
- Stucco
Interior Spaces
- 2,130 Sq Ft Home
- 1-Story Property
- Open Floorplan
- Tray Ceiling
- Ceiling Fan
- Plantation Shutters
- Sliding Doors
- Combination Dining and Living Room
- Sun or Florida Room
- Inside Utility
- Garden Views
- Fire and Smoke Detector
Kitchen
- Range
- Microwave
- Dishwasher
- Stone Countertops
Flooring
- Wood
- Brick
- Concrete
- Ceramic Tile
Bedrooms and Bathrooms
- 3 Bedrooms
- Split Bedroom Floorplan
- Walk-In Closet
- 2 Full Bathrooms
Laundry
- Laundry Room
- Dryer
- Washer
Eco-Friendly Details
- Reclaimed Water Irrigation System
Outdoor Features
- Courtyard
- Deck
- Enclosed Patio or Porch
- Exterior Lighting
- Private Mailbox
Utilities
- Central Heating and Cooling System
- Underground Utilities
- Electric Water Heater
- High Speed Internet
- Phone Available
Listing and Financial Details
- Visit Down Payment Resource Website
- Tax Lot 9
- Assessor Parcel Number 03-23-26-0111-000-00900
Community Details
Overview
- Active Adult
- Association fees include pool, ground maintenance, management, private road
- Antoinette Ferraro Association, Phone Number (352) 432-2155
- Visit Association Website
- Built by Lennar
- Heritage Hills Ph 5B Subdivision, Bonita Floorplan
- The community has rules related to deed restrictions, fencing, allowable golf cart usage in the community
Amenities
- Sauna
- Clubhouse
Recreation
- Tennis Courts
- Community Basketball Court
- Pickleball Courts
- Shuffleboard Court
- Fitness Center
- Community Pool
- Community Spa
- Dog Park
Security
- Security Guard
- Gated Community
Map
Home Values in the Area
Average Home Value in this Area
Tax History
| Year | Tax Paid | Tax Assessment Tax Assessment Total Assessment is a certain percentage of the fair market value that is determined by local assessors to be the total taxable value of land and additions on the property. | Land | Improvement |
|---|---|---|---|---|
| 2025 | $4,229 | $302,410 | -- | -- |
| 2024 | $4,229 | $302,410 | -- | -- |
| 2023 | $4,229 | $285,060 | $0 | $0 |
| 2022 | $4,103 | $276,760 | $0 | $0 |
| 2021 | $3,871 | $268,704 | $0 | $0 |
| 2020 | $3,413 | $240,055 | $0 | $0 |
| 2019 | $3,481 | $234,658 | $0 | $0 |
| 2018 | $3,343 | $230,283 | $0 | $0 |
| 2017 | $3,283 | $225,547 | $0 | $0 |
| 2016 | $3,348 | $225,547 | $0 | $0 |
| 2015 | $2,881 | $194,828 | $0 | $0 |
| 2014 | $321 | $17,500 | $0 | $0 |
Property History
| Date | Event | Price | List to Sale | Price per Sq Ft | Prior Sale |
|---|---|---|---|---|---|
| 10/02/2025 10/02/25 | For Sale | $449,000 | +49.7% | $211 / Sq Ft | |
| 07/27/2020 07/27/20 | Sold | $299,900 | 0.0% | $161 / Sq Ft | View Prior Sale |
| 06/24/2020 06/24/20 | Pending | -- | -- | -- | |
| 06/20/2020 06/20/20 | For Sale | $299,900 | -- | $161 / Sq Ft |
Purchase History
| Date | Type | Sale Price | Title Company |
|---|---|---|---|
| Warranty Deed | $299,900 | Equitable Ttl Of Lake Countr | |
| Special Warranty Deed | $235,000 | North American Title Company |
Mortgage History
| Date | Status | Loan Amount | Loan Type |
|---|---|---|---|
| Open | $190,000 | Construction | |
| Previous Owner | $188,000 | New Conventional |
Source: Stellar MLS
MLS Number: O6346624
APN: 03-23-26-0111-000-00900
- 3569 Belland Cir Unit A
- 3801 Serena Ln
- 3512 Belland Cir Unit B
- 3959 Serena Ln
- 3788 Serena Ln
- 3521 Belland Cir Unit B
- 3538 Belland Cir Unit B
- 3677 Serena Ln
- 3524 Litchfield Ct
- 3596 Kinley Brooke Ln
- 3744 Quaint Ln
- 3674 Caladesi Rd
- 3210 Sonesta Ct Unit B
- 3574 La Jolla Dr
- 3607 Kinley Brooke Ln
- 3825 Quaint Ln Unit F
- 3205 Sonesta Ct Unit B
- 3543 Fairwaters Ct Unit D
- 3606 Solana Cir
- 3201 Sonesta Ct Unit B
- 3677 Serena Ln
- 3825 Quaint Ln Unit F
- 3459 Current Ave
- 3205 White Blossom Ln
- 17102 Heartwood Loop
- 2925 White Magnolia Loop
- 4432 Barbados Loop
- 4532 Gliding Wave St
- 2581 Royal Jasmine Ct
- 3341 Tumbling River Dr
- 4477 Barbados Loop
- 4476 Barbados Loop
- 3105 Tobago Ave
- 2856 Majestic Isle Dr
- 4513 Barbados Loop
- 16019 Horizon Ct
- 14816 Windy Mt Cir
- 14915 Windy Mt Cir
- 3276 Windbeam Ct
- 14906 Windy Mount Cir

