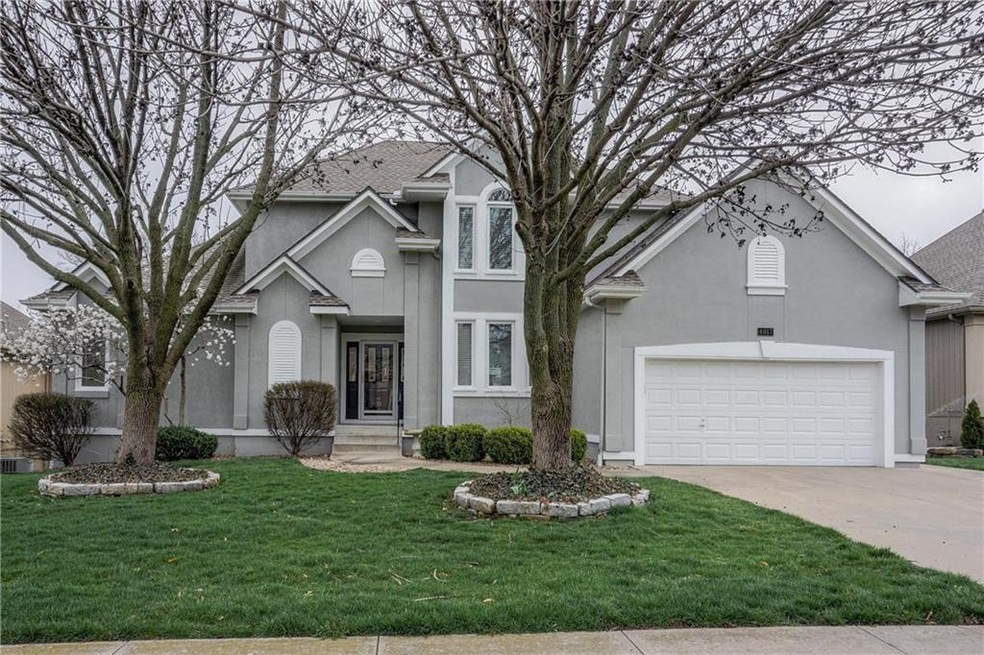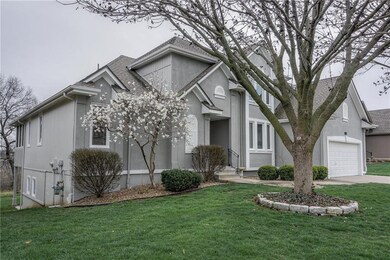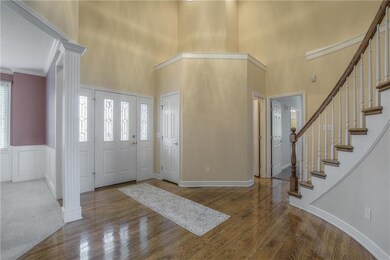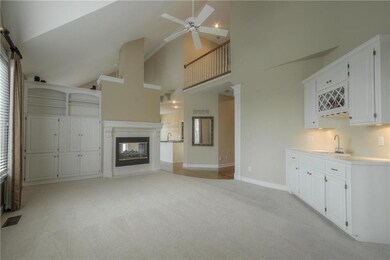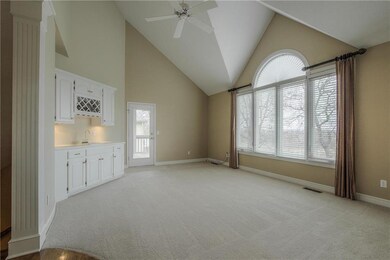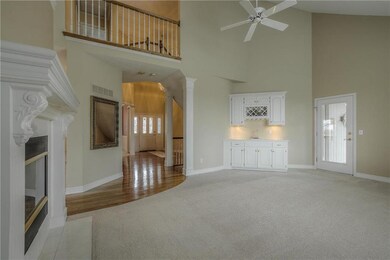
4017 NE Crimson Dr Lees Summit, MO 64064
Chapel Ridge NeighborhoodEstimated Value: $475,000 - $561,000
Highlights
- On Golf Course
- Deck
- Recreation Room
- Chapel Lakes Elementary School Rated A
- Hearth Room
- Vaulted Ceiling
About This Home
As of May 2020One of the largest homes in Fairfield Green. This will stun you when you enter the front door. Gorgeous winding staircase in the entry with soaring ceilings. Walls of windows across the back of the home w/ views of beautiful open green space. Screened porch off Master Bedroom & Great Rm, perfect for morning coffee, plus large deck off the kitchen. Open Kitchen with Hearth Room and Breakfast Room. All new windows March 2020. Roof less than 5 years. AC & Furnace 5 years old. Move right in and make it your own. Windows have lifetime warranty.
Last Agent to Sell the Property
ReeceNichols - Lees Summit License #1999101882 Listed on: 03/28/2020

Last Buyer's Agent
Joni Burroughs
ReeceNichols - Leawood License #SP00225436
Home Details
Home Type
- Single Family
Est. Annual Taxes
- $5,452
Year Built
- Built in 1994
Lot Details
- Lot Dimensions are 114 x 70 x 114 x 70
- On Golf Course
- Partially Fenced Property
- Level Lot
- Sprinkler System
- Many Trees
HOA Fees
- $100 Monthly HOA Fees
Parking
- 2 Car Attached Garage
- Front Facing Garage
- Garage Door Opener
Home Design
- Traditional Architecture
- Composition Roof
Interior Spaces
- Wet Bar: Ceiling Fan(s), Carpet, Shades/Blinds, Vinyl, Wet Bar, All Window Coverings, Double Vanity, Walk-In Closet(s), Hardwood, Fireplace, Wood Floor, Kitchen Island, Pantry, Cathedral/Vaulted Ceiling
- Central Vacuum
- Built-In Features: Ceiling Fan(s), Carpet, Shades/Blinds, Vinyl, Wet Bar, All Window Coverings, Double Vanity, Walk-In Closet(s), Hardwood, Fireplace, Wood Floor, Kitchen Island, Pantry, Cathedral/Vaulted Ceiling
- Vaulted Ceiling
- Ceiling Fan: Ceiling Fan(s), Carpet, Shades/Blinds, Vinyl, Wet Bar, All Window Coverings, Double Vanity, Walk-In Closet(s), Hardwood, Fireplace, Wood Floor, Kitchen Island, Pantry, Cathedral/Vaulted Ceiling
- Skylights
- See Through Fireplace
- Gas Fireplace
- Thermal Windows
- Low Emissivity Windows
- Shades
- Plantation Shutters
- Drapes & Rods
- Great Room with Fireplace
- Formal Dining Room
- Home Office
- Recreation Room
- Loft
- Screened Porch
- Attic Fan
- Storm Doors
Kitchen
- Hearth Room
- Breakfast Room
- Eat-In Kitchen
- Built-In Range
- Dishwasher
- Kitchen Island
- Granite Countertops
- Laminate Countertops
- Disposal
Flooring
- Wall to Wall Carpet
- Linoleum
- Laminate
- Stone
- Ceramic Tile
- Luxury Vinyl Plank Tile
- Luxury Vinyl Tile
Bedrooms and Bathrooms
- 3 Bedrooms
- Primary Bedroom on Main
- Cedar Closet: Ceiling Fan(s), Carpet, Shades/Blinds, Vinyl, Wet Bar, All Window Coverings, Double Vanity, Walk-In Closet(s), Hardwood, Fireplace, Wood Floor, Kitchen Island, Pantry, Cathedral/Vaulted Ceiling
- Walk-In Closet: Ceiling Fan(s), Carpet, Shades/Blinds, Vinyl, Wet Bar, All Window Coverings, Double Vanity, Walk-In Closet(s), Hardwood, Fireplace, Wood Floor, Kitchen Island, Pantry, Cathedral/Vaulted Ceiling
- Double Vanity
- Bathtub with Shower
Laundry
- Laundry Room
- Laundry on main level
- Washer
Finished Basement
- Walk-Out Basement
- Basement Fills Entire Space Under The House
- Sub-Basement: Enclosed Porch
Schools
- Chapel Lakes Elementary School
- Blue Springs High School
Utilities
- Forced Air Heating and Cooling System
- Satellite Dish
Additional Features
- Deck
- City Lot
Community Details
- Association fees include lawn maintenance, snow removal, trash pick up
- Fairfield Green Subdivision
- On-Site Maintenance
Listing and Financial Details
- Assessor Parcel Number 43-530-14-05-00-0-00-000
Ownership History
Purchase Details
Home Financials for this Owner
Home Financials are based on the most recent Mortgage that was taken out on this home.Purchase Details
Purchase Details
Purchase Details
Similar Homes in the area
Home Values in the Area
Average Home Value in this Area
Purchase History
| Date | Buyer | Sale Price | Title Company |
|---|---|---|---|
| Connors Donna Louise | -- | None Available | |
| Connors Donna Louise | -- | None Available | |
| Swenson Carole A | -- | None Available | |
| Swenson Craig B | $89,000 | Coffelt Land Title Inc |
Property History
| Date | Event | Price | Change | Sq Ft Price |
|---|---|---|---|---|
| 05/18/2020 05/18/20 | Sold | -- | -- | -- |
| 03/31/2020 03/31/20 | Pending | -- | -- | -- |
| 03/28/2020 03/28/20 | For Sale | $375,000 | -- | $90 / Sq Ft |
Tax History Compared to Growth
Tax History
| Year | Tax Paid | Tax Assessment Tax Assessment Total Assessment is a certain percentage of the fair market value that is determined by local assessors to be the total taxable value of land and additions on the property. | Land | Improvement |
|---|---|---|---|---|
| 2024 | $6,432 | $85,521 | $6,973 | $78,548 |
| 2023 | $6,432 | $85,521 | $11,007 | $74,514 |
| 2022 | $5,954 | $70,110 | $7,981 | $62,129 |
| 2021 | $5,948 | $70,110 | $7,981 | $62,129 |
| 2020 | $5,625 | $65,564 | $7,981 | $57,583 |
| 2019 | $5,452 | $65,564 | $7,981 | $57,583 |
| 2018 | $4,891 | $57,061 | $6,946 | $50,115 |
| 2017 | $4,891 | $57,061 | $6,946 | $50,115 |
| 2016 | $4,565 | $53,428 | $7,581 | $45,847 |
| 2014 | $4,160 | $48,385 | $7,584 | $40,801 |
Agents Affiliated with this Home
-
Linda Mueller
L
Seller's Agent in 2020
Linda Mueller
ReeceNichols - Lees Summit
9 in this area
104 Total Sales
-
Sandie Yocom
S
Seller Co-Listing Agent in 2020
Sandie Yocom
ReeceNichols - Lees Summit
8 in this area
46 Total Sales
-
J
Buyer's Agent in 2020
Joni Burroughs
ReeceNichols - Leawood
Map
Source: Heartland MLS
MLS Number: 2213875
APN: 43-530-14-05-00-0-00-000
- 4004 NE Independence Ave
- 416 NE Brockton Dr
- 529 NE Sienna Place
- 4134 NE Hampstead Dr
- 4121 NE Courtney Dr
- 3717 NE Stanton St
- 3801 NE Colonial Dr
- 604 NE Silverleaf Place
- 4011 NE Woodridge Dr
- 793 NE Algonquin St Unit A
- 208 NE Landings Cir
- 306 NE Stanton Ln
- 4017 NE Woodridge Dr
- 416 NE Carriage St
- 712 NE Plumbrook Place
- 212 NE Landings Cir
- 4709 NE Freehold Dr
- 801 NE Lone Hill Dr
- 264 NE Edgewater Dr
- 129 NE Wood Glen Ln
- 4017 NE Crimson Dr
- 4013 NE Crimson Dr
- 4021 NE Crimson Dr
- 4009 NE Crimson Dr
- 4025 NE Crimson Dr
- 4020 NE Crimson Dr
- 4016 NE Crimson Dr
- 432 NE Thornberry Place
- 4024 NE Crimson Dr
- 4005 NE Crimson Dr
- 4029 NE Crimson Dr
- 428 NE Thornberry Place
- 4001 NE Crimson Dr
- 417 NE Wild Rose Ct
- 424 NE Thornberry Place
- 419 NE Wild Rose Ct
- 4033 NE Crimson Dr
- 437 NE Thornberry Place
- 421 NE Wild Rose Ct
- 415 NE Wild Rose Ct
