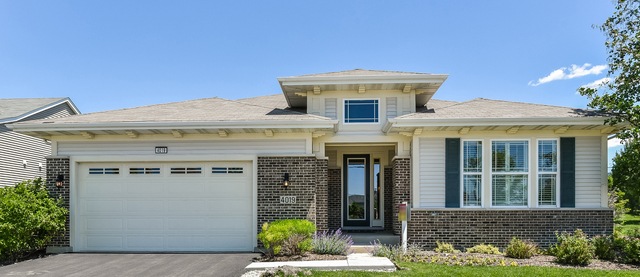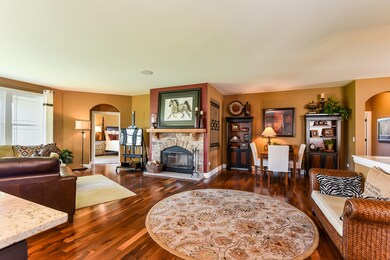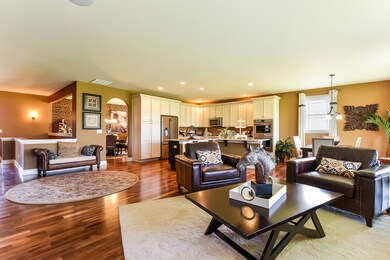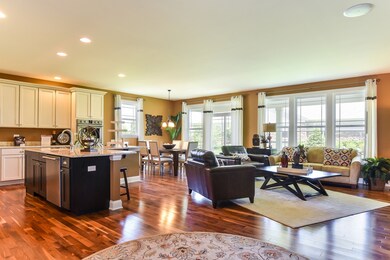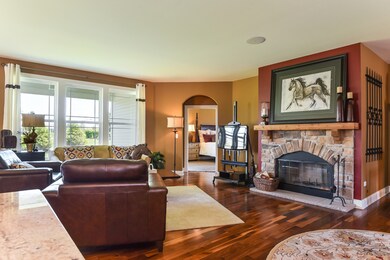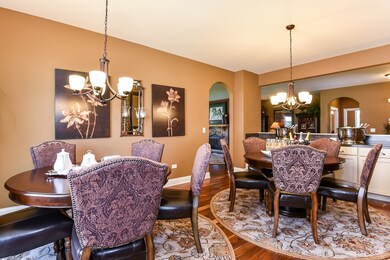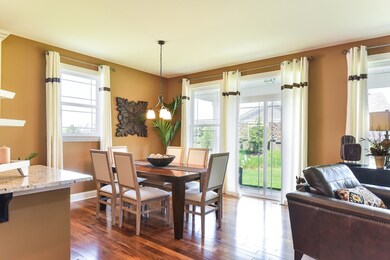
4019 Idlewild Ln Naperville, IL 60564
Carillon Club NeighborhoodEstimated Value: $702,812 - $772,000
Highlights
- Senior Community
- Wood Flooring
- Walk-In Pantry
- Ranch Style House
- Den
- Breakfast Room
About This Home
As of March 2018HIGHLY-APPOINTED BUILDER'S MODEL HOME READY NOW FOR MOVE-IN! Beautifully decorated, stately 2575 sq ft Smithsonian boasts 2 beds, 2.5 baths, 2-car garage, basement with bath rough-in! Fabulous open concept kitchen features granite counters, upgraded cabinets with crown molding, expansive island, and stainless steel appliances- fridge, microwave, dishwasher, double oven and cooktop! Luxurious master bath with dual bowl vanity, Roman tub, and separate shower. Elegant features and upgrades abound in this home, including recessed can lighting, walnut solid wood floors, fireplace, upgraded Moen faucets + hardware, custom cabinet colors, ceramic in full baths, electrical rough-in for ceiling fan, laundry package with front load washer, and much more! Carillon Club is an exemplary active adult lifestyle community in sought-after Naperville, offering clubhouse, three-hole golf course, fitness center, pools, tennis, bocce ball, lakes, nature paths, and more. Just steps away from the clubhouse!
Last Agent to Sell the Property
Berkshire Hathaway HomeServices Starck Real Estate License #471011217 Listed on: 01/02/2018

Home Details
Home Type
- Single Family
Est. Annual Taxes
- $13,282
Year Built
- 2012
Lot Details
- 9,583
HOA Fees
- $223 per month
Parking
- Attached Garage
- Driveway
- Garage Is Owned
Home Design
- Ranch Style House
- Brick Exterior Construction
- Slab Foundation
- Asphalt Shingled Roof
- Vinyl Siding
Interior Spaces
- Breakfast Room
- Den
- Library
- Wood Flooring
- Laundry on main level
Kitchen
- Breakfast Bar
- Walk-In Pantry
- Oven or Range
- Microwave
- Dishwasher
- Stainless Steel Appliances
- Kitchen Island
Bedrooms and Bathrooms
- Primary Bathroom is a Full Bathroom
- Bathroom on Main Level
- Dual Sinks
- Soaking Tub
- Separate Shower
Unfinished Basement
- Partial Basement
- Rough-In Basement Bathroom
Utilities
- Forced Air Heating and Cooling System
- Heating System Uses Gas
- Lake Michigan Water
Community Details
- Senior Community
Listing and Financial Details
- $5,081 Seller Concession
Ownership History
Purchase Details
Home Financials for this Owner
Home Financials are based on the most recent Mortgage that was taken out on this home.Purchase Details
Home Financials for this Owner
Home Financials are based on the most recent Mortgage that was taken out on this home.Similar Homes in Naperville, IL
Home Values in the Area
Average Home Value in this Area
Purchase History
| Date | Buyer | Sale Price | Title Company |
|---|---|---|---|
| Tzakis George J | -- | Attorney | |
| Tzakis Angela P | $499,990 | None Available |
Mortgage History
| Date | Status | Borrower | Loan Amount |
|---|---|---|---|
| Open | Tzakis George J | $268,000 | |
| Closed | Tzakis George J | $261,400 | |
| Closed | Tzakis George J | $150,000 | |
| Closed | Tzakis Angela P | $398,392 |
Property History
| Date | Event | Price | Change | Sq Ft Price |
|---|---|---|---|---|
| 03/30/2018 03/30/18 | Sold | $499,990 | 0.0% | $194 / Sq Ft |
| 02/28/2018 02/28/18 | Pending | -- | -- | -- |
| 02/20/2018 02/20/18 | Price Changed | $499,990 | -2.0% | $194 / Sq Ft |
| 02/07/2018 02/07/18 | Price Changed | $509,990 | -2.9% | $198 / Sq Ft |
| 02/06/2018 02/06/18 | Price Changed | $524,990 | -0.9% | $204 / Sq Ft |
| 01/02/2018 01/02/18 | For Sale | $529,990 | -- | $206 / Sq Ft |
Tax History Compared to Growth
Tax History
| Year | Tax Paid | Tax Assessment Tax Assessment Total Assessment is a certain percentage of the fair market value that is determined by local assessors to be the total taxable value of land and additions on the property. | Land | Improvement |
|---|---|---|---|---|
| 2023 | $13,282 | $193,273 | $38,841 | $154,432 |
| 2022 | $12,599 | $176,836 | $36,742 | $140,094 |
| 2021 | $11,466 | $168,415 | $34,992 | $133,423 |
| 2020 | $11,243 | $165,747 | $34,438 | $131,309 |
| 2019 | $11,848 | $161,075 | $33,467 | $127,608 |
| 2018 | $11,387 | $152,010 | $32,731 | $119,279 |
| 2017 | $8,908 | $117,513 | $1,313 | $116,200 |
| 2016 | $8,899 | $114,984 | $1,285 | $113,699 |
| 2015 | $103 | $110,562 | $1,236 | $109,326 |
| 2014 | $103 | $99,426 | $1,236 | $98,190 |
| 2013 | $103 | $99,426 | $1,236 | $98,190 |
Agents Affiliated with this Home
-
Christopher Naatz

Seller's Agent in 2018
Christopher Naatz
Berkshire Hathaway HomeServices Starck Real Estate
2 Total Sales
-
George Kleanthis

Buyer's Agent in 2018
George Kleanthis
24/7 Real Estate, Inc.
(630) 340-8344
30 Total Sales
Map
Source: Midwest Real Estate Data (MRED)
MLS Number: MRD09824042
APN: 01-05-403-027
- 2808 Edgebrook Ct
- 4120 Idlewild Ln
- 4011 Sumac Ct
- 2836 Hillcrest Cir
- 2904 Portage St
- 2967 Madison Dr
- 2846 Normandy Cir
- 4404 Monroe Ct
- 3771 Idlewild Ln
- 2611 Foxglove St
- 2811 Haven Ct
- 3635 Chesapeake Ln
- 2125 Union Mill Dr Unit 1
- 3536 Scottsdale Cir
- 10S154 Schoger Dr
- 3352 Rosecroft Ln Unit 2
- 3307 Rosecroft Ln Unit 2
- 3419 Goldfinch Dr
- 3316 Club Ct
- 3421 Goldfinch Dr
- 4019 Idlewild Ln
- 4055 Sumac Ct
- 4027 Idlewild Ln
- 4053 Sumac Ct
- 4031 Idlewild Ln
- 2804 Edgebrook Ct
- 2803 Edgebrook Ct Unit 5
- 4051 Sumac Ct
- 2720 Chevy Chase Ln
- 2807 Edgebrook Ct
- 2804 Chevy Chase Ln
- 4012 Idlewild Ln
- 2718 Chevy Chase Ln
- 4045 Sumac Ct
- 2808 Chevy Chase Ln
- 2716 Chevy Chase Ln
- 2811 Edgebrook Ct
- 2984 Chevy Chase Ln
- 2816 Edgebrook Ct
- 4043 Sumac Ct
