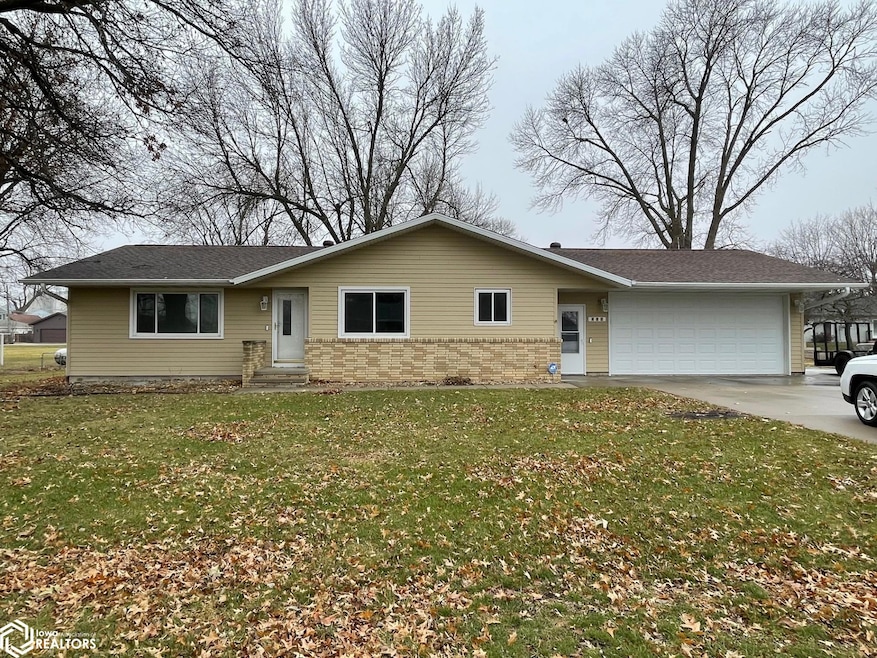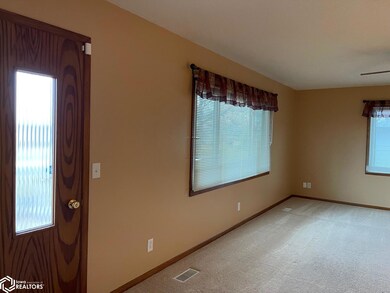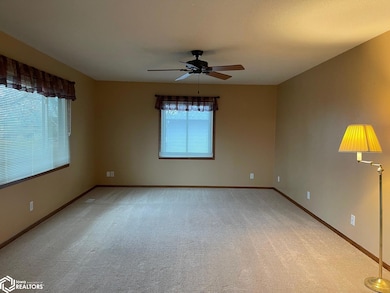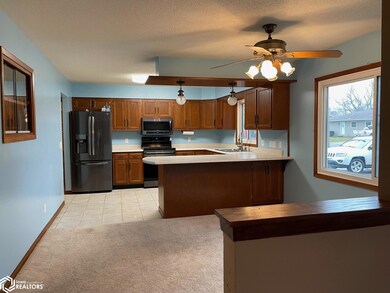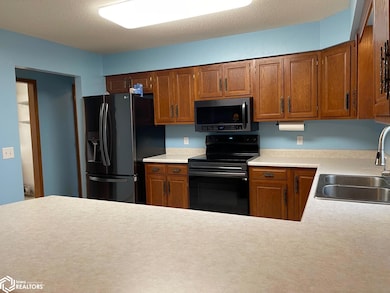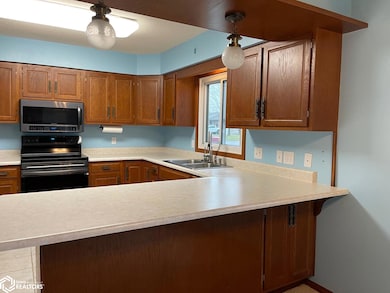
Highlights
- Ranch Style House
- 2 Car Attached Garage
- Living Room
- Lynnville-Sully Elementary School Rated A-
- Concrete Block With Brick
- Forced Air Heating and Cooling System
About This Home
As of February 2025Wonderfully updated 3-4 bedroom ranch sitting on a quiet cul-du-sac. This home has had over 60 improvements and updates. The main floor features a large living room, open dining room and kitchen (the kitchen has all new appliances) A full bath with 2 bedrooms, a laundry room and a 4 seasons room that walks put to a large newly extended deck. The basement is finished with 1 conforming bedroom and 1 non-conforming bedroom, a large family room, and full bath and a storage room. This has been converted from baseboard heat to natural gas and has a new furnace. The electrical panel was upgraded, radon has been installed, all new carpet through put the house except the upstairs living room. All new windows, new roof and gutters and recently added a new concrete slab next to garage and driveway. There is simply to many updates to list please ask your realtor for the complete list. The backyard has an extended deck, new shed, raised garden beds and a fire ring. Call your local realtor for a personal tour today!
Last Buyer's Agent
Outside Agent- MIR Outside Agent- MIR
Outside Office
Home Details
Home Type
- Single Family
Est. Annual Taxes
- $2,704
Year Built
- Built in 1973
Lot Details
- 0.34 Acre Lot
- Lot Dimensions are 140x107
Home Design
- Ranch Style House
- Concrete Block With Brick
- Vinyl Siding
Interior Spaces
- Family Room
- Living Room
- Dining Room
Bedrooms and Bathrooms
- 3 Bedrooms
- 2 Full Bathrooms
Partially Finished Basement
- Basement Fills Entire Space Under The House
- Basement Storage
- Basement Window Egress
Parking
- 2 Car Attached Garage
- Garage Door Opener
Utilities
- Forced Air Heating and Cooling System
Ownership History
Purchase Details
Home Financials for this Owner
Home Financials are based on the most recent Mortgage that was taken out on this home.Purchase Details
Home Financials for this Owner
Home Financials are based on the most recent Mortgage that was taken out on this home.Similar Homes in Sully, IA
Home Values in the Area
Average Home Value in this Area
Purchase History
| Date | Type | Sale Price | Title Company |
|---|---|---|---|
| Warranty Deed | $235,500 | None Listed On Document | |
| Warranty Deed | $171,000 | -- |
Mortgage History
| Date | Status | Loan Amount | Loan Type |
|---|---|---|---|
| Open | $223,725 | New Conventional | |
| Previous Owner | $135,000 | New Conventional | |
| Previous Owner | $165,000 | Balloon |
Property History
| Date | Event | Price | Change | Sq Ft Price |
|---|---|---|---|---|
| 02/14/2025 02/14/25 | Sold | $235,500 | -1.5% | $176 / Sq Ft |
| 01/22/2025 01/22/25 | Pending | -- | -- | -- |
| 12/30/2024 12/30/24 | For Sale | $239,000 | +39.8% | $179 / Sq Ft |
| 09/04/2019 09/04/19 | Sold | $171,000 | -4.9% | $107 / Sq Ft |
| 08/05/2019 08/05/19 | Pending | -- | -- | -- |
| 06/14/2019 06/14/19 | For Sale | $179,900 | -- | $112 / Sq Ft |
Tax History Compared to Growth
Tax History
| Year | Tax Paid | Tax Assessment Tax Assessment Total Assessment is a certain percentage of the fair market value that is determined by local assessors to be the total taxable value of land and additions on the property. | Land | Improvement |
|---|---|---|---|---|
| 2024 | $2,564 | $202,340 | $23,030 | $179,310 |
| 2023 | $2,484 | $202,340 | $23,030 | $179,310 |
| 2022 | $2,296 | $163,360 | $23,030 | $140,330 |
| 2021 | $2,208 | $149,650 | $23,030 | $126,620 |
| 2020 | $2,208 | $136,280 | $20,410 | $115,870 |
| 2019 | $1,958 | $0 | $0 | $0 |
| 2018 | $1,958 | $0 | $0 | $0 |
| 2017 | $1,988 | $0 | $0 | $0 |
| 2016 | $1,988 | $0 | $0 | $0 |
| 2015 | $1,910 | $0 | $0 | $0 |
| 2014 | $1,916 | $0 | $0 | $0 |
Agents Affiliated with this Home
-
Penny Gable

Seller's Agent in 2025
Penny Gable
TurnKey Realty LLC
(641) 236-8655
85 Total Sales
-
O
Buyer's Agent in 2025
Outside Agent- MIR Outside Agent- MIR
Outside Office
-
Nick Beyer
N
Seller's Agent in 2019
Nick Beyer
Patriot Realty
(641) 780-8921
11 Total Sales
Map
Source: NoCoast MLS
MLS Number: NOC6323864
APN: 20-08-105-004
- 803 2nd St
- 406 10th Ave
- 906 5th St
- 301 12th Ave
- 10746 S 104th Ave E
- 13214 S 112th Ave E
- 408 West St
- 7233 Highway T22 S
- 608 Cross St
- 14492 S 72nd Ave E
- 7204 Railroad St
- 309 Hillside Dr
- 5029 E 156th St S
- 300 Center St
- 4311 E 68th St S
- TBD Dakota Dr
- 2295 Dakota Dr
- 2283 Dakota Wood Ln
- 1109 E 132nd St N
- 480 E 92nd St N
