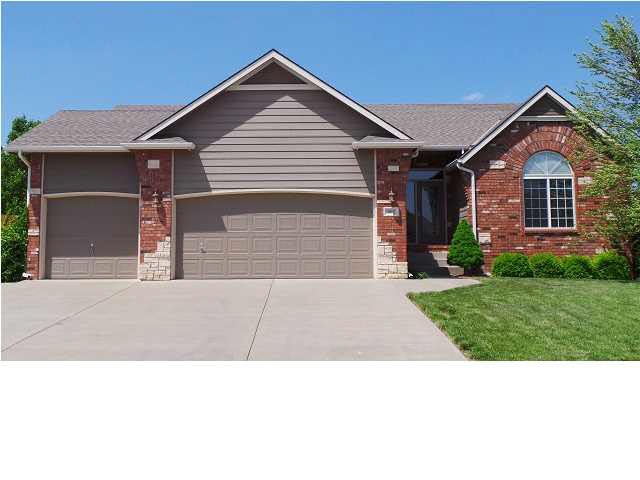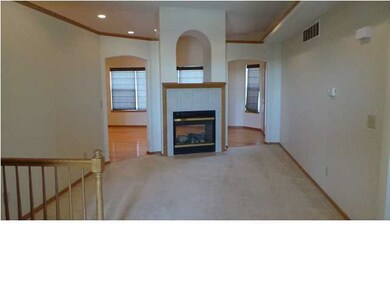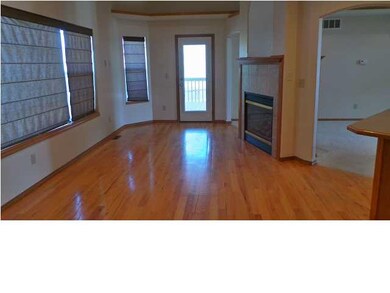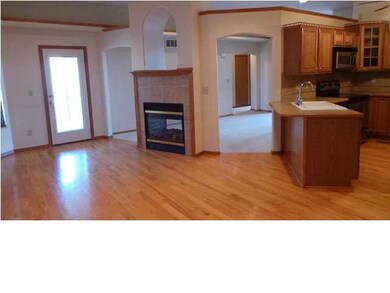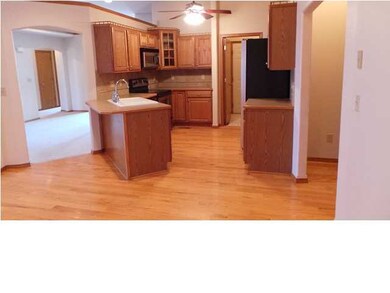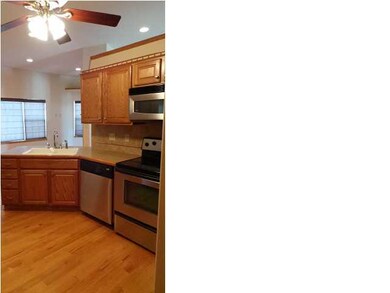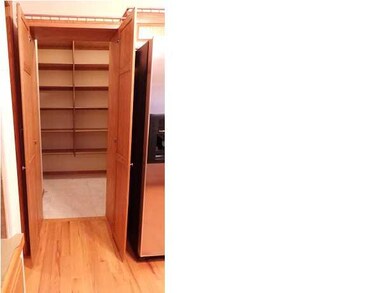
402 E Fox Run Ct Mulvane, KS 67110
Highlights
- Spa
- Deck
- Ranch Style House
- Fireplace in Kitchen
- Vaulted Ceiling
- Wood Flooring
About This Home
As of July 2017Welcome home to this wonderful split bedroom floor plan in the Mulvane school district where the seller will pay for $2300 of the Buyer's closing costs! Many features make this house a home for any family, like the two-way fireplace from the living room into the hearth room where there is plenty of room for a dining table & more; opening into the kitchen you'll find stainless steel appliances & a hidden walk-in pantry with automatic light off the laundry room. In the master bedroom, there are his & her closets and a spacious master bathroom with whirlpool tub, stand-up shower, double sinks, & tile floors. Other wonderful features include a covered deck & large patio, fenced in backyard, finished basement with large rec room & fireplace & wet bar that has room for a beer & wine fridge plus a bedroom & bathroom, another laundry room fully equipped with washer & dryer, and beautiful landscaping in front & back where you can enjoy evenings under the covered deck! Just 2 miles from Derby's convenient shopping & 2 miles from downtown Mulvane! Comes with Old Republic Home Warranty and Specials pay out in 2019!
Last Agent to Sell the Property
Exp Realty, LLC License #SP00220397 Listed on: 05/12/2014

Home Details
Home Type
- Single Family
Est. Annual Taxes
- $2,671
Year Built
- Built in 2005
Lot Details
- 10,196 Sq Ft Lot
- Cul-De-Sac
- Wood Fence
- Corner Lot
- Sprinkler System
HOA Fees
- $17 Monthly HOA Fees
Home Design
- Ranch Style House
- Frame Construction
- Composition Roof
Interior Spaces
- Wet Bar
- Vaulted Ceiling
- Ceiling Fan
- Multiple Fireplaces
- Two Way Fireplace
- Window Treatments
- Family Room Off Kitchen
- Living Room with Fireplace
- L-Shaped Dining Room
- Recreation Room with Fireplace
- Wood Flooring
Kitchen
- Breakfast Bar
- Oven or Range
- Electric Cooktop
- Range Hood
- <<microwave>>
- Dishwasher
- Disposal
- Fireplace in Kitchen
Bedrooms and Bathrooms
- 4 Bedrooms
- En-Suite Primary Bedroom
- Walk-In Closet
- Dual Vanity Sinks in Primary Bathroom
- <<bathWithWhirlpoolToken>>
- Separate Shower in Primary Bathroom
Laundry
- Laundry Room
- Laundry on main level
- Dryer
- Washer
- 220 Volts In Laundry
Finished Basement
- Basement Fills Entire Space Under The House
- Bedroom in Basement
- Finished Basement Bathroom
- Laundry in Basement
- Basement Storage
Parking
- 3 Car Attached Garage
- Garage Door Opener
Outdoor Features
- Spa
- Deck
- Covered patio or porch
- Rain Gutters
Schools
- Mulvane/Munson Elementary School
- Mulvane Middle School
- Mulvane High School
Utilities
- Forced Air Heating and Cooling System
- Heating System Uses Gas
Community Details
- Association fees include gen. upkeep for common ar
- Built by MIKE WENGER, INC
- Merlins Glen Hunters Pointe Subdivision
Ownership History
Purchase Details
Home Financials for this Owner
Home Financials are based on the most recent Mortgage that was taken out on this home.Purchase Details
Home Financials for this Owner
Home Financials are based on the most recent Mortgage that was taken out on this home.Purchase Details
Purchase Details
Purchase Details
Home Financials for this Owner
Home Financials are based on the most recent Mortgage that was taken out on this home.Similar Homes in Mulvane, KS
Home Values in the Area
Average Home Value in this Area
Purchase History
| Date | Type | Sale Price | Title Company |
|---|---|---|---|
| Warranty Deed | -- | Security First Title | |
| Warranty Deed | -- | Security 1St Title | |
| Interfamily Deed Transfer | -- | Security 1St Title | |
| Interfamily Deed Transfer | -- | None Available | |
| Warranty Deed | -- | None Available |
Mortgage History
| Date | Status | Loan Amount | Loan Type |
|---|---|---|---|
| Open | $194,750 | New Conventional | |
| Closed | $200,477 | FHA | |
| Previous Owner | $125,900 | New Conventional | |
| Previous Owner | $188,000 | New Conventional | |
| Previous Owner | $188,000 | New Conventional | |
| Previous Owner | $35,250 | Unknown |
Property History
| Date | Event | Price | Change | Sq Ft Price |
|---|---|---|---|---|
| 07/07/2017 07/07/17 | Sold | -- | -- | -- |
| 05/28/2017 05/28/17 | Pending | -- | -- | -- |
| 05/04/2017 05/04/17 | For Sale | $224,500 | +2.1% | $82 / Sq Ft |
| 09/26/2014 09/26/14 | Sold | -- | -- | -- |
| 08/26/2014 08/26/14 | Pending | -- | -- | -- |
| 05/12/2014 05/12/14 | For Sale | $219,900 | -- | $80 / Sq Ft |
Tax History Compared to Growth
Tax History
| Year | Tax Paid | Tax Assessment Tax Assessment Total Assessment is a certain percentage of the fair market value that is determined by local assessors to be the total taxable value of land and additions on the property. | Land | Improvement |
|---|---|---|---|---|
| 2025 | $4,903 | $34,707 | $6,946 | $27,761 |
| 2023 | $4,903 | $32,741 | $4,888 | $27,853 |
| 2022 | $4,518 | $30,361 | $4,612 | $25,749 |
| 2021 | $3,892 | $28,107 | $3,232 | $24,875 |
| 2020 | $3,805 | $27,026 | $3,232 | $23,794 |
| 2019 | $5,013 | $24,576 | $3,232 | $21,344 |
| 2018 | $4,851 | $24,335 | $2,197 | $22,138 |
| 2017 | $4,726 | $0 | $0 | $0 |
| 2016 | $4,498 | $0 | $0 | $0 |
| 2015 | -- | $0 | $0 | $0 |
| 2014 | -- | $0 | $0 | $0 |
Agents Affiliated with this Home
-
Sharon Taylor

Seller's Agent in 2017
Sharon Taylor
RE/MAX Premier
(316) 650-2412
42 Total Sales
-
T
Buyer's Agent in 2017
Trisha Hawes
Platinum Realty LLC
-
Carrie Wolke

Seller's Agent in 2014
Carrie Wolke
Exp Realty, LLC
(316) 519-6878
56 Total Sales
Map
Source: South Central Kansas MLS
MLS Number: 367278
APN: 234-20-0-34-02-009.00
- 337 E Quail Ridge St
- 10331 S 89th Cir E
- 336 E Wessels Cir
- 0.98+/- Acres Rock Rd
- 1601 N Prairie Run Cir
- 2.23+/- Acres Rock Rd
- 1517 N Garnet Ln
- 110 W Rockwood
- 1611 N Emerald Valley Cir
- 1603 N Emerald Valley Cir
- 1610 N Emerald Valley Cir
- 1607 N Emerald Valley Cir
- 1574 N Emerald Valley Cir
- 1530 N Emerald Valley Cir
- 1534 N Emerald Valley Cir
- 1538 N Emerald Valley Cir
- 1542 N Emerald Valley Cir
- 158 Chestnut Dr
- 1612 N Diamond Cir
- 1510 N Emerald Valley Cir
