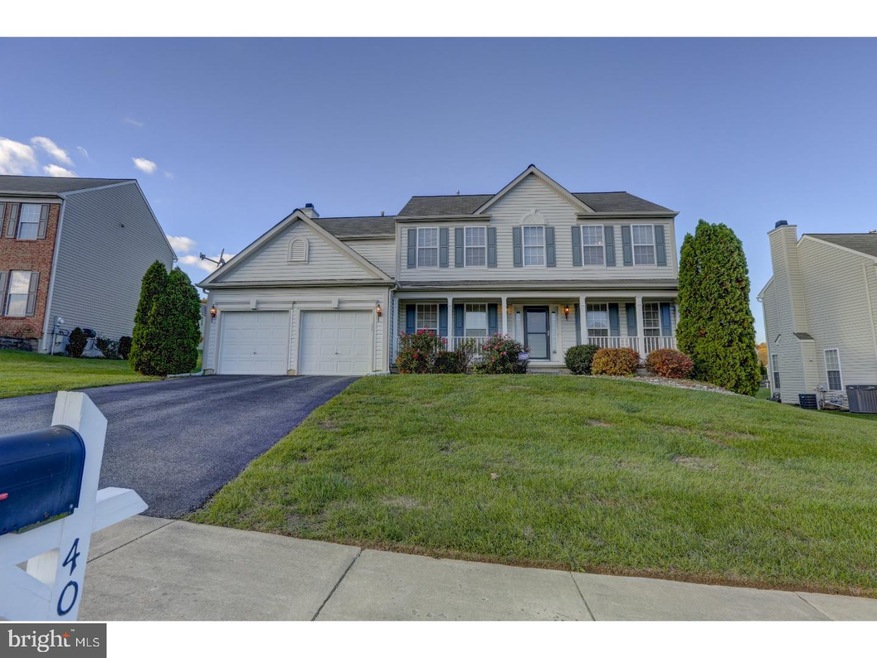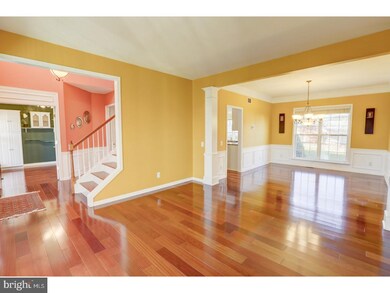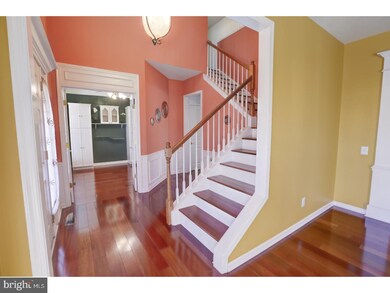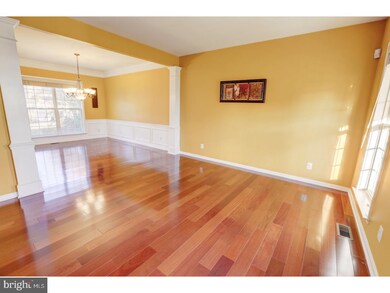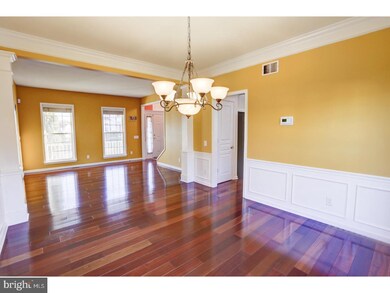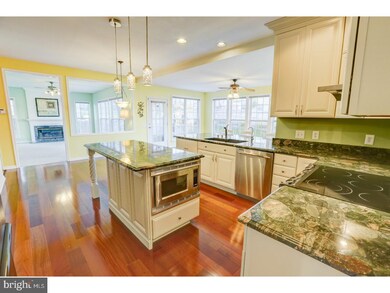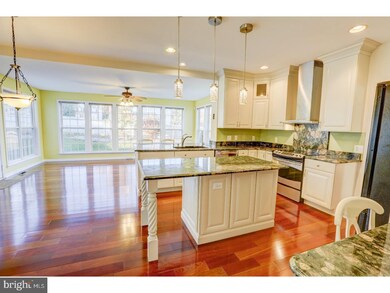
402 Nona Ln Newark, DE 19702
Glasgow NeighborhoodHighlights
- Colonial Architecture
- Wood Flooring
- 2 Car Attached Garage
- Deck
- Butlers Pantry
- Eat-In Kitchen
About This Home
As of August 2021Absolutely stunning home with every upgrade imaginable in the rarely available community of Forest Ridge! Walk into this home with Brazilian cherry hardwood floors throughout the entire house! The first floor consists of a first floor office/study, dining room, formal living room and a family room with marble fireplace. The kitchen is just gorgeous with white custom cabinetry, matching emerald granite countertops, center island and a breakfast bar overlooking the sunroom...all with Brazilian cherry floors. Custom paint, crown molding and custom blinds in every room! 4 bedrooms upstairs include a master bedroom suite with a tray ceiling, full master bathroom, large 21 x 8 walk in closet and hardwood floors. The finished basement features a game room/entertainment area with a wet bar, a fifth bedroom & one full bathroom. Other amenities include an oversized two car garage, fenced in yard and a large back yard deck. This home is located in the Newark Charter School 5 mile radius and within a few miles of the University of Delaware campus! Bring an offer!
Home Details
Home Type
- Single Family
Est. Annual Taxes
- $3,865
Year Built
- Built in 2002
Lot Details
- 9,583 Sq Ft Lot
- Back, Front, and Side Yard
- Property is in good condition
- Property is zoned NC21
HOA Fees
- $25 Monthly HOA Fees
Parking
- 2 Car Attached Garage
- 3 Open Parking Spaces
Home Design
- Colonial Architecture
- Aluminum Siding
- Vinyl Siding
Interior Spaces
- 3,500 Sq Ft Home
- Property has 2 Levels
- Wet Bar
- Ceiling Fan
- Marble Fireplace
- Family Room
- Living Room
- Dining Room
- Wood Flooring
- Finished Basement
- Basement Fills Entire Space Under The House
Kitchen
- Eat-In Kitchen
- Butlers Pantry
- Kitchen Island
Bedrooms and Bathrooms
- 5 Bedrooms
- En-Suite Primary Bedroom
- En-Suite Bathroom
Laundry
- Laundry Room
- Laundry on upper level
Outdoor Features
- Deck
Utilities
- Forced Air Heating and Cooling System
- Heating System Uses Gas
- Natural Gas Water Heater
Community Details
- Forest Ridge Subdivision
Listing and Financial Details
- Tax Lot 063
- Assessor Parcel Number 11-016.20-063
Ownership History
Purchase Details
Home Financials for this Owner
Home Financials are based on the most recent Mortgage that was taken out on this home.Purchase Details
Home Financials for this Owner
Home Financials are based on the most recent Mortgage that was taken out on this home.Purchase Details
Home Financials for this Owner
Home Financials are based on the most recent Mortgage that was taken out on this home.Purchase Details
Home Financials for this Owner
Home Financials are based on the most recent Mortgage that was taken out on this home.Purchase Details
Map
Similar Homes in Newark, DE
Home Values in the Area
Average Home Value in this Area
Purchase History
| Date | Type | Sale Price | Title Company |
|---|---|---|---|
| Special Warranty Deed | -- | None Available | |
| Deed | -- | None Available | |
| Deed | $415,000 | -- | |
| Deed | $320,860 | -- | |
| Deed | $292,000 | -- |
Mortgage History
| Date | Status | Loan Amount | Loan Type |
|---|---|---|---|
| Open | $408,000 | New Conventional | |
| Previous Owner | $356,000 | New Conventional | |
| Previous Owner | $382,500 | New Conventional | |
| Previous Owner | $332,000 | New Conventional | |
| Previous Owner | $41,500 | New Conventional | |
| Previous Owner | $288,774 | No Value Available | |
| Previous Owner | $1,387,750 | No Value Available |
Property History
| Date | Event | Price | Change | Sq Ft Price |
|---|---|---|---|---|
| 08/27/2021 08/27/21 | Sold | $510,000 | +2.0% | $120 / Sq Ft |
| 07/06/2021 07/06/21 | For Sale | $500,000 | 0.0% | $118 / Sq Ft |
| 06/25/2021 06/25/21 | Pending | -- | -- | -- |
| 06/24/2021 06/24/21 | Price Changed | $500,000 | -4.8% | $118 / Sq Ft |
| 05/29/2021 05/29/21 | For Sale | $525,000 | +23.5% | $124 / Sq Ft |
| 07/30/2018 07/30/18 | Sold | $425,000 | -7.6% | $121 / Sq Ft |
| 06/28/2018 06/28/18 | For Sale | $459,900 | 0.0% | $131 / Sq Ft |
| 12/01/2015 12/01/15 | Rented | $2,250 | -10.0% | -- |
| 11/02/2015 11/02/15 | Under Contract | -- | -- | -- |
| 08/08/2015 08/08/15 | For Rent | $2,500 | -- | -- |
Tax History
| Year | Tax Paid | Tax Assessment Tax Assessment Total Assessment is a certain percentage of the fair market value that is determined by local assessors to be the total taxable value of land and additions on the property. | Land | Improvement |
|---|---|---|---|---|
| 2024 | $5,202 | $118,200 | $13,100 | $105,100 |
| 2023 | $5,079 | $118,200 | $13,100 | $105,100 |
| 2022 | $5,049 | $118,200 | $13,100 | $105,100 |
| 2021 | $4,944 | $118,200 | $13,100 | $105,100 |
| 2020 | $4,820 | $118,200 | $13,100 | $105,100 |
| 2019 | $4,560 | $118,200 | $13,100 | $105,100 |
| 2018 | $276 | $118,200 | $13,100 | $105,100 |
| 2017 | $4,005 | $118,200 | $13,100 | $105,100 |
| 2016 | $4,005 | $118,200 | $13,100 | $105,100 |
| 2015 | $3,376 | $109,000 | $13,100 | $95,900 |
| 2014 | -- | $109,000 | $13,100 | $95,900 |
Source: Bright MLS
MLS Number: 1001955454
APN: 11-016.20-063
- 460 Preakness Run
- 1 Donegal Ct
- 20 Stirling Dr
- 35 Palo Ln
- 1831 Dixie Line Rd
- 24 Oakview Dr
- 21 Oakview Dr
- 109 Glencoe Ct
- 112 Coopers Dr
- 460 Welsh Hill Rd
- 5 Charles Point
- 11 Charles Pointe
- 264 Muddy Ln
- 180 Muddy Ln
- 819 Horseshoe Falls Dr
- 225 W Edgewater Way
- 116 Muddy Ln
- 0 Muddy Ln Unit MDCC2013928
- 0 Muddy Ln Unit MDCC2011112
- 802 Horseshoe Falls Dr
