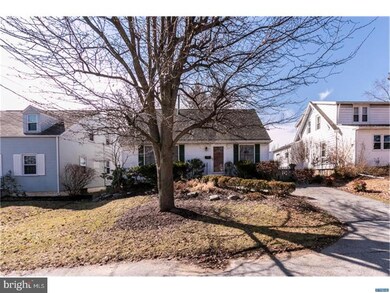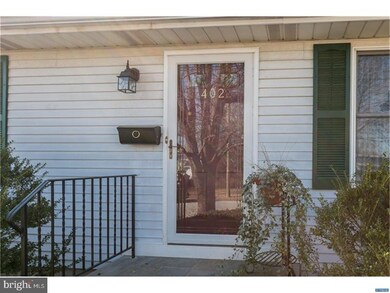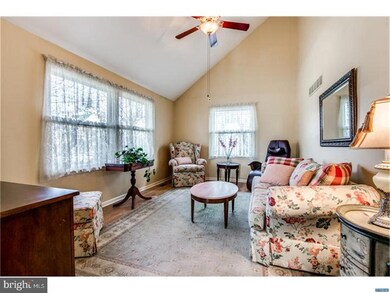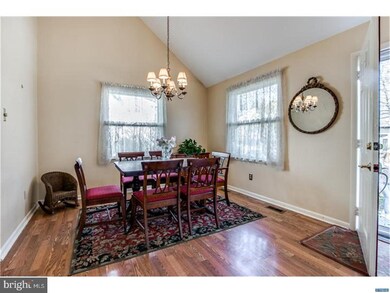
402 Rodman Rd Wilmington, DE 19809
Estimated Value: $346,000 - $364,000
Highlights
- Cape Cod Architecture
- Wood Flooring
- Porch
- Pierre S. Dupont Middle School Rated A-
- No HOA
- Eat-In Kitchen
About This Home
As of March 2018You won't want to miss this charming & well-maintained cape code home full of character with gorgeous floors, a first floor master bedroom with full bath, spacious eat-in kitchen, plus family room with high ceiling & ceiling fan. This 3BD, 2.1BR home is a perfect fit for buyers who are just starting out or those looking to right-size. The bright eat-in kitchen has ceramic tile flooring & new garbage disposal (2018) with access to the screened in back freshly painted porch overlooking the oversize fully-fenced yard with mature trees. Upstairs includes 2 generously sized bedrooms each with plenty of closet space & ceiling fans share the full hall bath. The full basement has an office & laundry area & work bench area leading to a new water heater (2016) and sump pump with marine back up. Conveniently located in Brandywine School District and sure to please - don't miss an opportunity to call this home.
Last Agent to Sell the Property
Patterson-Schwartz - Greenville Listed on: 02/22/2018

Last Buyer's Agent
Martin Willeford
Long & Foster Real Estate, Inc.
Home Details
Home Type
- Single Family
Est. Annual Taxes
- $2,280
Year Built
- Built in 1987
Lot Details
- 7,405 Sq Ft Lot
- Lot Dimensions are 149.40x50
- Level Lot
- Property is in good condition
- Property is zoned NC6.5
Home Design
- Cape Cod Architecture
- Shingle Roof
- Aluminum Siding
- Vinyl Siding
- Concrete Perimeter Foundation
Interior Spaces
- Property has 2 Levels
- Ceiling Fan
- Living Room
- Dining Room
Kitchen
- Eat-In Kitchen
- Built-In Range
- Dishwasher
- Disposal
Flooring
- Wood
- Wall to Wall Carpet
Bedrooms and Bathrooms
- 3 Bedrooms
- En-Suite Primary Bedroom
Basement
- Basement Fills Entire Space Under The House
- Laundry in Basement
Parking
- 3 Open Parking Spaces
- 3 Parking Spaces
- Driveway
Outdoor Features
- Porch
Schools
- Mount Pleasant Elementary School
- Dupont Middle School
- Mount Pleasant High School
Utilities
- Forced Air Heating and Cooling System
- Heating System Uses Gas
- Electric Water Heater
Community Details
- No Home Owners Association
- Lenderman Heights Subdivision
Listing and Financial Details
- Tax Lot 117
- Assessor Parcel Number 06-140.00-117
Ownership History
Purchase Details
Home Financials for this Owner
Home Financials are based on the most recent Mortgage that was taken out on this home.Similar Homes in Wilmington, DE
Home Values in the Area
Average Home Value in this Area
Purchase History
| Date | Buyer | Sale Price | Title Company |
|---|---|---|---|
| Dounce Sharon Elizabeth | -- | None Available |
Mortgage History
| Date | Status | Borrower | Loan Amount |
|---|---|---|---|
| Open | Dounce Sharon Elizabeth | $141,000 | |
| Closed | Dounce Sharon Elizabeth | $139,000 | |
| Previous Owner | Hogan Nancy M | $139,000 | |
| Previous Owner | Hogan Nancy M | $147,500 |
Property History
| Date | Event | Price | Change | Sq Ft Price |
|---|---|---|---|---|
| 03/28/2018 03/28/18 | Sold | $239,000 | 0.0% | $180 / Sq Ft |
| 02/24/2018 02/24/18 | Pending | -- | -- | -- |
| 02/22/2018 02/22/18 | For Sale | $239,000 | -- | $180 / Sq Ft |
Tax History Compared to Growth
Tax History
| Year | Tax Paid | Tax Assessment Tax Assessment Total Assessment is a certain percentage of the fair market value that is determined by local assessors to be the total taxable value of land and additions on the property. | Land | Improvement |
|---|---|---|---|---|
| 2024 | $2,674 | $68,500 | $9,800 | $58,700 |
| 2023 | $2,450 | $68,500 | $9,800 | $58,700 |
| 2022 | $2,479 | $68,500 | $9,800 | $58,700 |
| 2021 | $2,477 | $68,500 | $9,800 | $58,700 |
| 2020 | $2,477 | $68,500 | $9,800 | $58,700 |
| 2019 | $2,599 | $68,500 | $9,800 | $58,700 |
| 2018 | $2,370 | $68,500 | $9,800 | $58,700 |
| 2017 | $1,702 | $68,500 | $9,800 | $58,700 |
| 2016 | $1,597 | $68,500 | $9,800 | $58,700 |
| 2015 | $2,146 | $68,500 | $9,800 | $58,700 |
| 2014 | $967 | $68,500 | $9,800 | $58,700 |
Agents Affiliated with this Home
-
Amy Lacy Powalski

Seller's Agent in 2018
Amy Lacy Powalski
Patterson Schwartz
(302) 529-2645
9 in this area
191 Total Sales
-
M
Buyer's Agent in 2018
Martin Willeford
Long & Foster
Map
Source: Bright MLS
MLS Number: 1000185376
APN: 06-140.00-117
- 308 Chestnut Ave
- 201 South Rd
- 7 Rodman Rd
- 708 Haines Ave
- 306 Springhill Ave
- 1105 Talley Rd
- 47 N Pennewell Dr
- 1016 Euclid Ave
- 1100 Lore Ave Unit 209
- 3 Corinne Ct
- 29 Beekman Rd
- 405 N Lynn Dr
- 43 S Cannon Dr
- 409 S Lynn Dr
- 1221 Haines Ave
- 8503 Park Ct Unit 8503
- 40 W Salisbury Dr
- 201 1/2 Philadelphia Pike Unit 108
- 201 1/2 Philadelphia Pike Unit 212
- 507 Wyndham Rd
- 402 Rodman Rd
- 404 Rodman Rd
- 400 Rodman Rd
- 406 Rodman Rd
- 503 Stidham Rd
- 505 Stidham Rd
- 501 Stidham Rd
- 312 Rodman Rd
- 509 Brandywine Blvd
- 507 Stidham Rd
- 507 Brandywine Blvd
- 511 Brandywine Blvd
- 401 Rodman Rd
- 505 Brandywine Blvd
- 310 Rodman Rd
- 513 Blue Rock Rd
- 601 Brandywine Blvd
- 503 Brandywine Blvd
- 313 Rodman Rd
- 511 Blue Rock Rd






