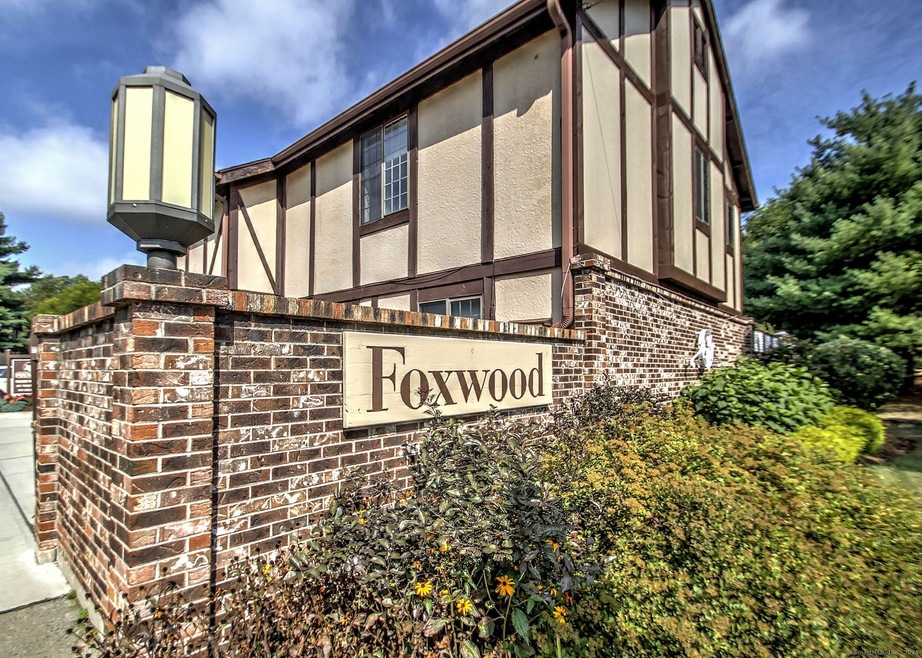
402 Swanson Crescent Unit 402 Milford, CT 06461
Post Road North NeighborhoodHighlights
- Pool House
- Property is near public transit
- Attic
- Harborside Middle School Rated A-
- Ranch Style House
- End Unit
About This Home
As of March 2025Outstanding opportunity to own in the highly desirable Foxwoods Community! This well maintained, 2nd floor, end unit has over 1,000 sq. ft. of living space. The layout consists of an eat-in-kitchen, expansive living/dining area, generously sized primary bedroom with two large closets and a versatile room-perfect as a den, home office, or second bedroom. The kitchen has been updated and has a delightful breakfast nook, pantry, white cabinetry, and ceiling fan. The covered deck is accessible through the living room and overlooks a tranquil wooded setting. Other notable features include crown molding, chair rail, LED recessed lighting, laminate flooring, and a secured storage unit for less frequently used items. A stackable washer and dryer is also located in the unit. It so easy to understand why residents love this complex as it provides a quiet setting yet ideally situated close to shops, restaurants, train, bus, nearby highways, and area beaches. Your own assigned parking spot, mail, trash, and guest parking are all just steps from your front door. HOA charges are reasonable and include heat and water. Whether you are relaxing by the pool, playing tennis, or enjoying a game of bocce, there is always something to do. Pets are allowed. Unit must be owner occupied. Seller to find suitable housing. Agent related to seller.
Last Agent to Sell the Property
Coldwell Banker Realty License #RES.0758286 Listed on: 02/06/2025

Property Details
Home Type
- Condominium
Est. Annual Taxes
- $3,872
Year Built
- Built in 1978
Lot Details
- End Unit
HOA Fees
- $395 Monthly HOA Fees
Home Design
- 1,007 Sq Ft Home
- Ranch Style House
- Frame Construction
- Wood Siding
- Stone Siding
- Stucco Exterior
Kitchen
- Electric Range
- Microwave
- Dishwasher
- Disposal
Bedrooms and Bathrooms
- 1 Bedroom
- 1 Full Bathroom
Laundry
- Laundry on main level
- Electric Dryer
- Washer
Attic
- Unfinished Attic
- Attic or Crawl Hatchway Insulated
Basement
- Partial Basement
- Shared Basement
- Crawl Space
- Basement Storage
Parking
- 1 Parking Space
- Guest Parking
- Visitor Parking
Pool
- Pool House
- Heated In Ground Pool
Outdoor Features
- Covered Deck
- Exterior Lighting
- Rain Gutters
Location
- Property is near public transit
- Property is near shops
Schools
- Orange Avenue Elementary School
- Harborside Middle School
- Joseph A. Foran High School
Utilities
- Cooling System Mounted In Outer Wall Opening
- Baseboard Heating
- Heating System Uses Natural Gas
- Underground Utilities
- Cable TV Available
Listing and Financial Details
- Exclusions: Wall mounted tv bracket, smart home devices, ring doorbell
- Assessor Parcel Number 1218027
Community Details
Overview
- Association fees include tennis, grounds maintenance, trash pickup, snow removal, heat, water, pool service, road maintenance
- 318 Units
Amenities
- Public Transportation
Recreation
- Tennis Courts
- Community Pool
Pet Policy
- Pets Allowed
Similar Homes in the area
Home Values in the Area
Average Home Value in this Area
Property History
| Date | Event | Price | Change | Sq Ft Price |
|---|---|---|---|---|
| 03/28/2025 03/28/25 | Sold | $286,000 | -0.9% | $284 / Sq Ft |
| 03/21/2025 03/21/25 | Pending | -- | -- | -- |
| 02/06/2025 02/06/25 | For Sale | $288,500 | +66.2% | $286 / Sq Ft |
| 11/08/2018 11/08/18 | Sold | $173,625 | -1.9% | $172 / Sq Ft |
| 10/23/2018 10/23/18 | Pending | -- | -- | -- |
| 09/08/2018 09/08/18 | Price Changed | $176,900 | -1.7% | $176 / Sq Ft |
| 08/22/2018 08/22/18 | Price Changed | $179,999 | -2.7% | $179 / Sq Ft |
| 08/09/2018 08/09/18 | For Sale | $184,900 | +3.3% | $184 / Sq Ft |
| 07/24/2014 07/24/14 | Sold | $179,000 | -0.5% | $178 / Sq Ft |
| 06/24/2014 06/24/14 | Pending | -- | -- | -- |
| 05/14/2014 05/14/14 | For Sale | $179,900 | -- | $179 / Sq Ft |
Tax History Compared to Growth
Agents Affiliated with this Home
-
Sheila Cimmino

Seller's Agent in 2025
Sheila Cimmino
Coldwell Banker Realty
(203) 314-3172
1 in this area
15 Total Sales
-
Sue DuBrow

Buyer's Agent in 2025
Sue DuBrow
Coldwell Banker Milford
(203) 209-6728
3 in this area
91 Total Sales
-
Elijah Caserta

Seller's Agent in 2018
Elijah Caserta
Connecticut Homes
(203) 300-2660
10 Total Sales
-
Linda Wilson

Seller's Agent in 2014
Linda Wilson
Coldwell Banker Milford
(203) 710-3345
29 in this area
79 Total Sales
-
Holli Shanbrom

Buyer's Agent in 2014
Holli Shanbrom
Coldwell Banker Realty
(203) 298-2050
2 in this area
165 Total Sales
Map
Source: SmartMLS
MLS Number: 24071292
- 442 Swanson Crescent
- 413 Swanson Crescent
- 202 Foxwood Ln Unit 202
- 217 Foxwood Ln
- 7 Brett Cliff Rd
- 59 Cedar Hill Rd
- 176 Burnt Plains Rd
- 41 Cedarhurst Ln
- 36 Green Meadow Rd
- 311 Woodruff Rd
- 364 Orange Ave
- 150 Forest Rd Unit 40
- 276 Sarah Cir
- 115 Kozlowski Rd
- 130 Todd Dr
- 340 Ann Rose Dr
- 342 Peck Ln
- 33 Robbins Ct
- 42 Corona Dr
- 261 Wilson Rd
