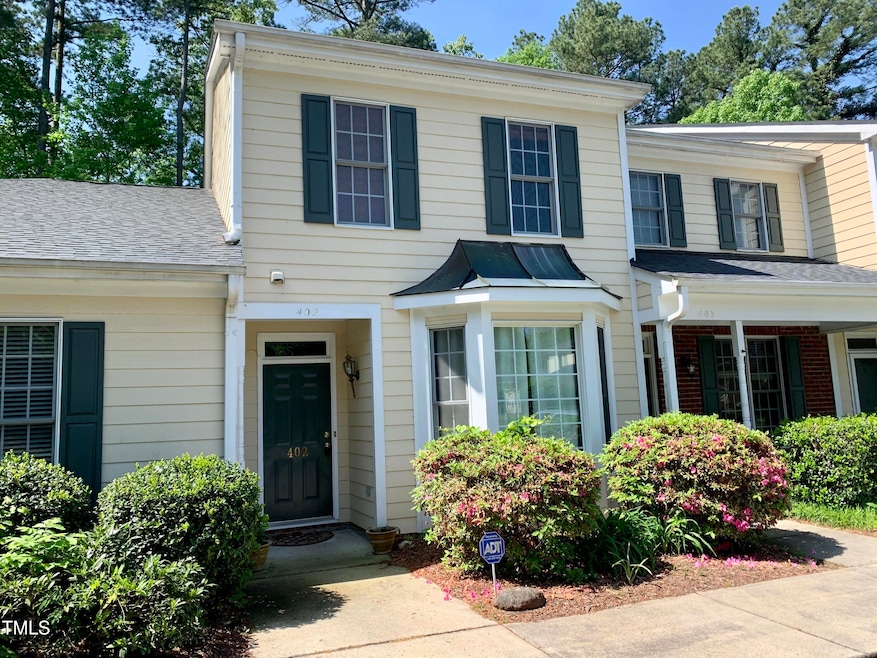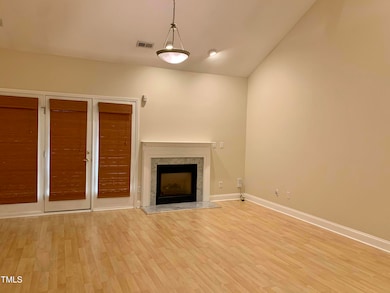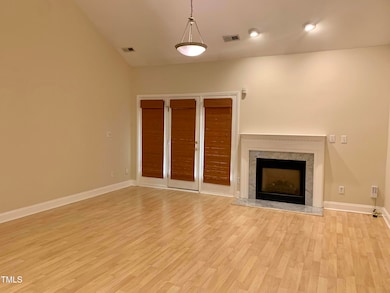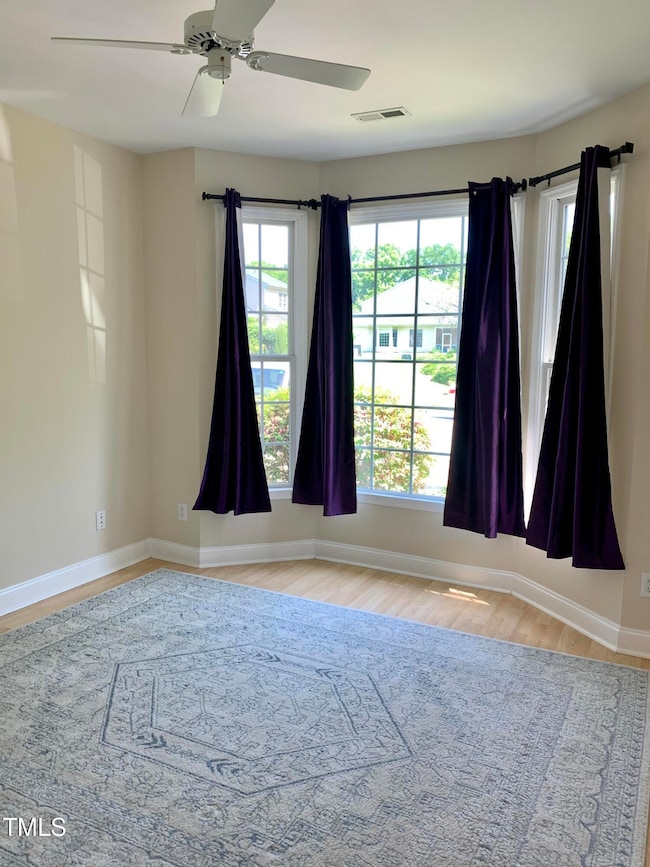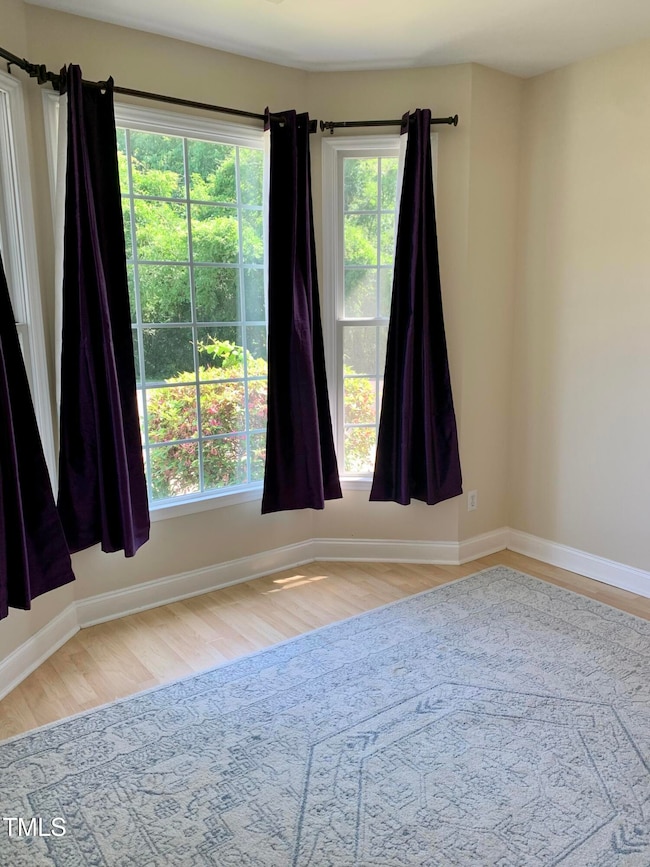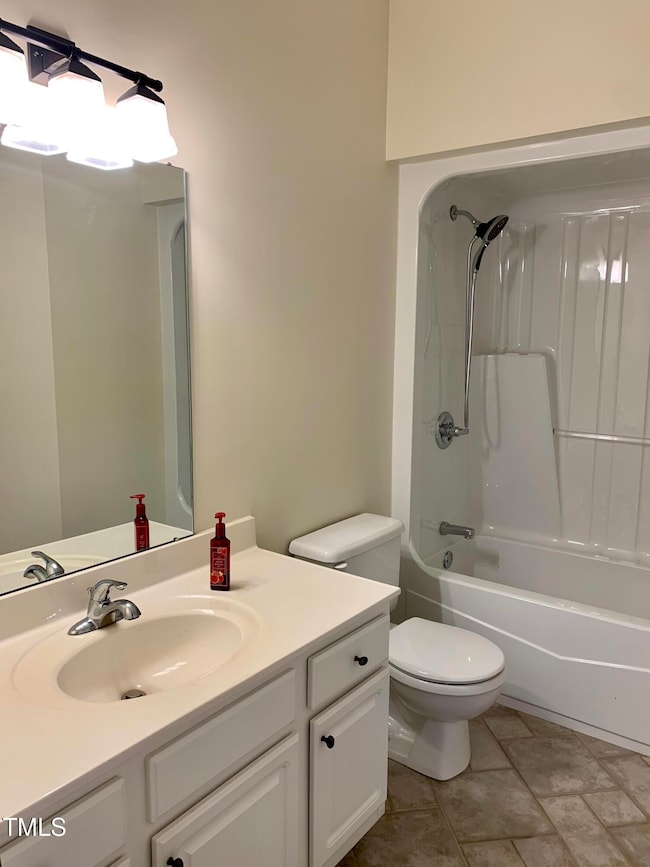402 Whitmore Ln Durham, NC 27707
Hope Valley NeighborhoodHighlights
- Engineered Wood Flooring
- Washer and Dryer
- Partially Fenced Property
- Patio
About This Home
Immaculate and Spacious 2-Bedroom, 2-Bath Townhome in Prime Durham Location!Inside, you'll enjoy an open and airy living space filled with natural light. The eat-in kitchen features ample storage and a dishwasher, while the adjacent living room boasts a cozy gas fireplace and direct access to a private patio—ideal for relaxing or entertaining. A new washer and dryer are also included for your convenience.The layout offers great flexibility: the primary suite is upstairs, while the main-level bedroom (which also works perfectly as a home office) features a charming bay window, a generous walk-in closet, and an attached full bathroom.Additional highlights include an outdoor storage shed, a peaceful patio area, and assigned parking right out front. This beautifully maintained townhome offers an ideal blend of comfort, convenience, and style. Perfectly located just minutes from I-40, Downtown Durham, the Tobacco Trail, Southpoint Mall, and Harris Teeter—everything you need is right at your fingertips.All Red Door Company residents are enrolled in the Resident Benefits Package (RBP) for $50.00/monthwhich includes liability insurance, credit building to help boost the resident?s credit score with timely rentpayments, up to $1M Identity Theft Protect
Townhouse Details
Home Type
- Townhome
Est. Annual Taxes
- $2,319
Year Built
- Built in 1997
Lot Details
- 1,742 Sq Ft Lot
- Partially Fenced Property
Interior Spaces
- 2-Story Property
- Engineered Wood Flooring
- Dishwasher
Bedrooms and Bathrooms
- 2 Bedrooms
- 2 Full Bathrooms
Laundry
- Laundry in unit
- Washer and Dryer
Parking
- 2 Parking Spaces
- Assigned Parking
Outdoor Features
- Patio
Schools
- Hope Valley Elementary School
- Githens Middle School
- Jordan High School
Listing and Financial Details
- Security Deposit $1,650
- Property Available on 7/1/25
- Tenant pays for all utilities
- The owner pays for association fees, taxes
- 12 Month Lease Term
- $100 Application Fee
Community Details
Overview
- The Oaks At Hope Valley Subdivision
Pet Policy
- No Pets Allowed
Map
Source: Doorify MLS
MLS Number: 10097412
APN: 135342
- 903 Teague Place
- 4220 Hope Valley Rd
- 3514 Shady Creek Dr
- 6 Danesfield Ct
- 3541 Rugby Rd
- 137 Cofield Cir
- 129 Cofield Cir
- 5515 S Roxboro St Unit 16
- 55 Willow Bridge Dr
- 4 Kimberly Dr
- 14 W Bridlewood Trail
- 4532 Malvern Rd
- 4 W Bridlewood Trail
- 4 Barkridge Ct
- 3203 Rugby Rd
- 9 Kimberly Dr
- 127 Long Shadow Place
- 125 Long Shadow Place
- 3915 Nottaway Rd
- 3872 Hope Valley Rd
