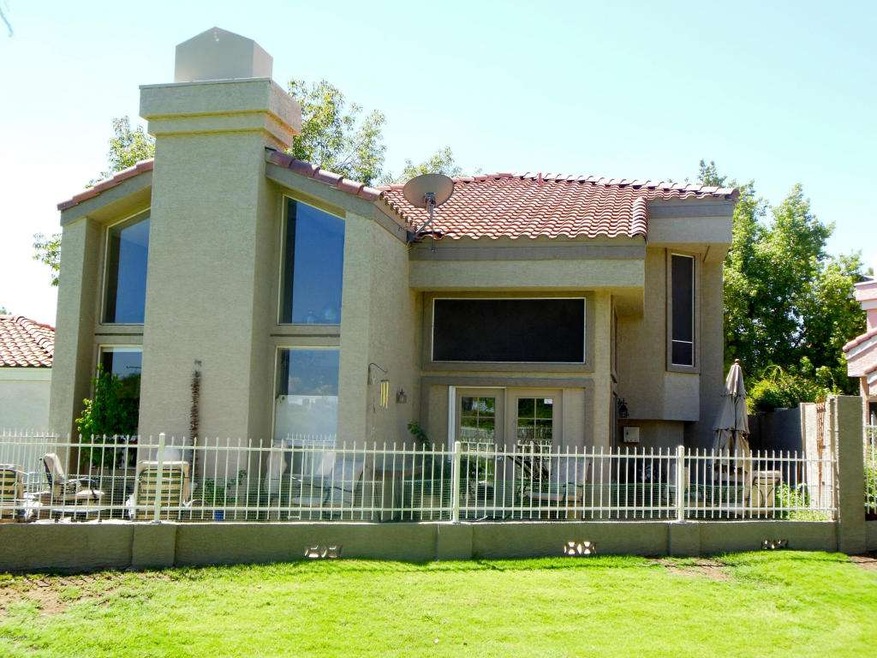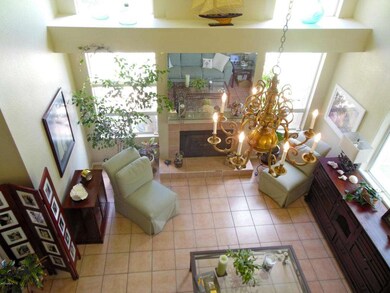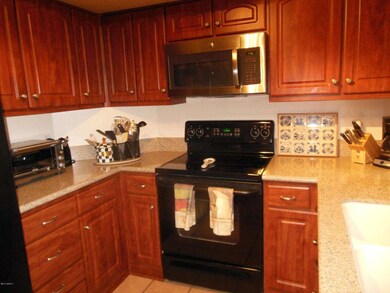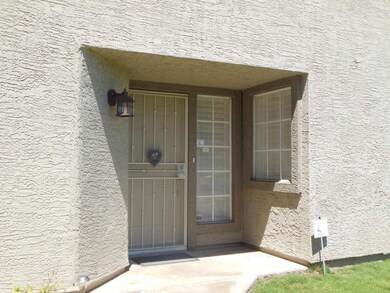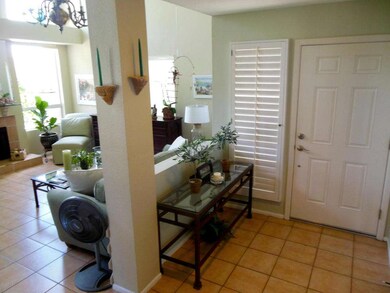
4020 E Laurel Ln Phoenix, AZ 85028
Paradise Valley NeighborhoodHighlights
- On Golf Course
- Mountain View
- 1 Fireplace
- Sequoya Elementary School Rated A
- Spanish Architecture
- Heated Community Pool
About This Home
As of June 2021UCB-ACCEPTING BACKUPS. NEW LOOK-UPDATED FIRST LEVEL FLOORS & FIREPLACE! GOLF COURSE HOME W/BEAUTIFUL VIEWS. LARGEST FLOORPLAN ON THE BEST GOLF COURSE LOT IN VILA MARTINIQUE, SITS PROTECT ON 7TH FAIRWAY OF STONECREEK GOLF COURSE. HIGHLY UPDATED HOME IS ON A QUIET CUL DE SAC W/BEAUTIFUL GOLF COURSE VIEWS. OPEN & BRIGHT W/TWO STORY LIVING ROOM W/LOTS OF WINDOWS SHOW OFF VIEWS FROM LIVING RM & 2ND FLOOR LOFT! BEAUTIFUL KITCHEN W/UPDATED CABINETS & SILESTONE COUNTERS, PANTRY & BREAKFAST BAR LOOKS OVER LARGE FAMILY ROOM W/EATING AREA. LARGE MASTER SUITE HAS UPDATED FULL BATH. GUEST ROOM W/PRIVATE DECK. FR DOORS LEAD TO LARGE PATIO W/RETRACTABLE PATIO SCREEN DOOR & NEW FENCING, MANY MORE UPGRADES - SQ FT LARGER THAN RECOR
Last Agent to Sell the Property
Joanne Oldershaw
Realty ONE Group License #SA529615000 Listed on: 08/23/2014

Last Buyer's Agent
Siamak Etemadshahidi
The Agency License #SA581529000
Home Details
Home Type
- Single Family
Est. Annual Taxes
- $1,519
Year Built
- Built in 1987
Lot Details
- 3,142 Sq Ft Lot
- On Golf Course
- Cul-De-Sac
- Wrought Iron Fence
- Block Wall Fence
- Artificial Turf
- Front and Back Yard Sprinklers
- Grass Covered Lot
Parking
- 2 Car Direct Access Garage
- Garage Door Opener
Home Design
- Spanish Architecture
- Patio Home
- Wood Frame Construction
- Tile Roof
- Stucco
Interior Spaces
- 1,796 Sq Ft Home
- 2-Story Property
- Ceiling Fan
- 1 Fireplace
- Double Pane Windows
- Solar Screens
- Mountain Views
- Security System Owned
Kitchen
- Breakfast Bar
- Built-In Microwave
- Dishwasher
Flooring
- Carpet
- Laminate
- Tile
Bedrooms and Bathrooms
- 2 Bedrooms
- Primary Bathroom is a Full Bathroom
- 2.5 Bathrooms
- Dual Vanity Sinks in Primary Bathroom
- Bathtub With Separate Shower Stall
Laundry
- Laundry in unit
- Washer and Dryer Hookup
Outdoor Features
- Patio
Schools
- Sequoya Elementary School
- Cocopah Middle School
- Chaparral High School
Utilities
- Refrigerated Cooling System
- Heating Available
- Water Filtration System
- High Speed Internet
- Cable TV Available
Listing and Financial Details
- Tax Lot 42
- Assessor Parcel Number 167-46-661
Community Details
Overview
- Property has a Home Owners Association
- Brown Comm Mgmt Association, Phone Number (480) 539-1396
- Villa Martinique Subdivision
Recreation
- Golf Course Community
- Heated Community Pool
Ownership History
Purchase Details
Home Financials for this Owner
Home Financials are based on the most recent Mortgage that was taken out on this home.Purchase Details
Home Financials for this Owner
Home Financials are based on the most recent Mortgage that was taken out on this home.Purchase Details
Home Financials for this Owner
Home Financials are based on the most recent Mortgage that was taken out on this home.Purchase Details
Home Financials for this Owner
Home Financials are based on the most recent Mortgage that was taken out on this home.Similar Homes in the area
Home Values in the Area
Average Home Value in this Area
Purchase History
| Date | Type | Sale Price | Title Company |
|---|---|---|---|
| Warranty Deed | $550,000 | Fidelity Natl Ttl Agcy Inc | |
| Warranty Deed | $322,500 | Chicago Title Agency Inc | |
| Cash Sale Deed | $239,900 | First American Title Ins Co | |
| Warranty Deed | $211,250 | Old Republic Title Agency |
Mortgage History
| Date | Status | Loan Amount | Loan Type |
|---|---|---|---|
| Previous Owner | $373,500 | VA | |
| Previous Owner | $304,700 | VA | |
| Previous Owner | $322,500 | VA | |
| Previous Owner | $120,000 | Credit Line Revolving | |
| Previous Owner | $166,500 | Unknown | |
| Previous Owner | $169,000 | New Conventional | |
| Previous Owner | $108,000 | Purchase Money Mortgage |
Property History
| Date | Event | Price | Change | Sq Ft Price |
|---|---|---|---|---|
| 05/30/2025 05/30/25 | For Sale | $699,000 | 0.0% | $376 / Sq Ft |
| 05/07/2025 05/07/25 | Off Market | $699,000 | -- | -- |
| 04/30/2025 04/30/25 | Price Changed | $699,000 | -3.6% | $376 / Sq Ft |
| 04/01/2025 04/01/25 | For Sale | $725,000 | 0.0% | $390 / Sq Ft |
| 09/09/2021 09/09/21 | Rented | $2,800 | 0.0% | -- |
| 08/29/2021 08/29/21 | For Rent | $2,800 | 0.0% | -- |
| 06/09/2021 06/09/21 | Sold | $550,000 | +10.2% | $306 / Sq Ft |
| 06/03/2021 06/03/21 | Price Changed | $499,000 | 0.0% | $278 / Sq Ft |
| 05/18/2021 05/18/21 | Pending | -- | -- | -- |
| 05/14/2021 05/14/21 | For Sale | $499,000 | +54.7% | $278 / Sq Ft |
| 01/22/2016 01/22/16 | Sold | $322,500 | -3.7% | $180 / Sq Ft |
| 12/27/2015 12/27/15 | Price Changed | $335,000 | +4.7% | $187 / Sq Ft |
| 12/20/2015 12/20/15 | For Sale | $319,900 | -0.8% | $178 / Sq Ft |
| 12/20/2015 12/20/15 | Pending | -- | -- | -- |
| 11/20/2015 11/20/15 | Off Market | $322,500 | -- | -- |
| 08/13/2015 08/13/15 | Price Changed | $319,900 | -4.5% | $178 / Sq Ft |
| 06/15/2015 06/15/15 | For Sale | $335,000 | 0.0% | $187 / Sq Ft |
| 06/15/2015 06/15/15 | Price Changed | $335,000 | -1.5% | $187 / Sq Ft |
| 05/12/2015 05/12/15 | Pending | -- | -- | -- |
| 03/16/2015 03/16/15 | Price Changed | $340,000 | -2.9% | $189 / Sq Ft |
| 02/19/2015 02/19/15 | Price Changed | $350,000 | -2.8% | $195 / Sq Ft |
| 09/29/2014 09/29/14 | Price Changed | $359,900 | -2.7% | $200 / Sq Ft |
| 08/22/2014 08/22/14 | For Sale | $369,900 | +54.2% | $206 / Sq Ft |
| 01/13/2012 01/13/12 | Sold | $239,900 | -2.1% | $134 / Sq Ft |
| 12/27/2011 12/27/11 | Price Changed | $245,000 | -2.0% | $136 / Sq Ft |
| 12/18/2011 12/18/11 | For Sale | $249,900 | +4.2% | $139 / Sq Ft |
| 12/18/2011 12/18/11 | Off Market | $239,900 | -- | -- |
| 12/16/2011 12/16/11 | For Sale | $245,000 | 0.0% | $136 / Sq Ft |
| 12/02/2011 12/02/11 | Price Changed | $245,000 | 0.0% | $136 / Sq Ft |
| 10/14/2011 10/14/11 | Pending | -- | -- | -- |
| 09/20/2011 09/20/11 | Price Changed | $245,000 | -2.0% | $136 / Sq Ft |
| 07/08/2011 07/08/11 | Price Changed | $250,000 | -3.5% | $139 / Sq Ft |
| 04/29/2011 04/29/11 | For Sale | $259,000 | -- | $144 / Sq Ft |
Tax History Compared to Growth
Tax History
| Year | Tax Paid | Tax Assessment Tax Assessment Total Assessment is a certain percentage of the fair market value that is determined by local assessors to be the total taxable value of land and additions on the property. | Land | Improvement |
|---|---|---|---|---|
| 2025 | $1,898 | $29,594 | -- | -- |
| 2024 | $2,279 | $28,185 | -- | -- |
| 2023 | $2,279 | $42,070 | $8,410 | $33,660 |
| 2022 | $2,186 | $31,610 | $6,320 | $25,290 |
| 2021 | $2,266 | $29,210 | $5,840 | $23,370 |
| 2020 | $1,945 | $28,100 | $5,620 | $22,480 |
| 2019 | $1,879 | $26,480 | $5,290 | $21,190 |
| 2018 | $1,819 | $24,900 | $4,980 | $19,920 |
| 2017 | $1,726 | $24,130 | $4,820 | $19,310 |
| 2016 | $1,679 | $23,820 | $4,760 | $19,060 |
| 2015 | $1,544 | $21,620 | $4,320 | $17,300 |
Agents Affiliated with this Home
-
Laura Joyner

Seller's Agent in 2021
Laura Joyner
Coldwell Banker Realty
(602) 469-6777
22 in this area
61 Total Sales
-
Jody Walters
J
Seller's Agent in 2021
Jody Walters
Realty One Group
(602) 953-4000
4 in this area
5 Total Sales
-

Buyer's Agent in 2021
Kendra Stanley
Century 21 Arizona Foothills
-

Seller's Agent in 2016
Joanne Oldershaw
Realty ONE Group
(602) 738-2597
-
S
Buyer's Agent in 2016
Siamak Etemadshahidi
The Agency
-
Keith Mishkin

Seller's Agent in 2012
Keith Mishkin
Cambridge Properties
(602) 787-6328
21 in this area
166 Total Sales
Map
Source: Arizona Regional Multiple Listing Service (ARMLS)
MLS Number: 5161578
APN: 167-46-661
- 11846 N 40th Place
- 11806 N 40th Place
- 11837 N 40th Place
- 11633 N 40th Way
- 3932 E Shaw Butte Dr
- 4050 E Cactus Rd Unit 208
- 4039 E Paradise Dr
- 3924 E Cortez St
- 3823 E Poinsettia Dr
- 3834 E Shaw Butte Dr Unit 2
- 3814 E Poinsettia Dr
- 3833 E Wethersfield Rd
- 3749 E Laurel Ln
- 3802 E Shaw Butte Dr
- 4107 E Bloomfield Rd
- 3758 E Sunnyside Dr
- 4303 E Cactus Rd Unit 235
- 4303 E Cactus Rd Unit 202
- 4303 E Cactus Rd Unit 413
- 4303 E Cactus Rd Unit 442
