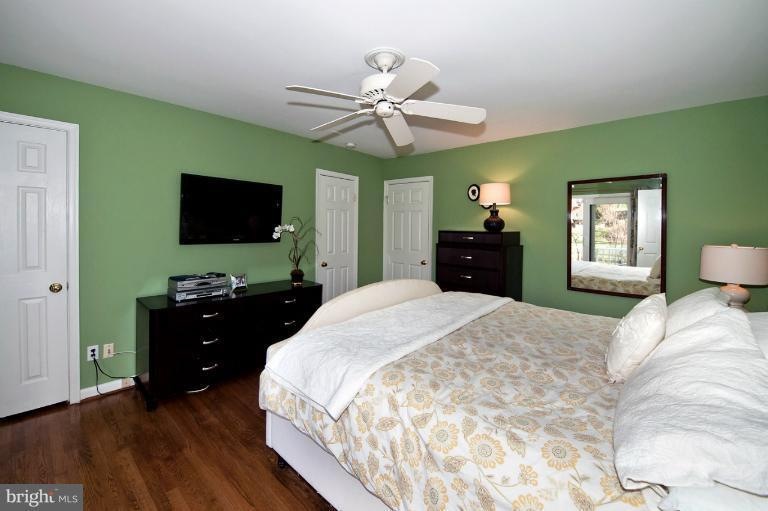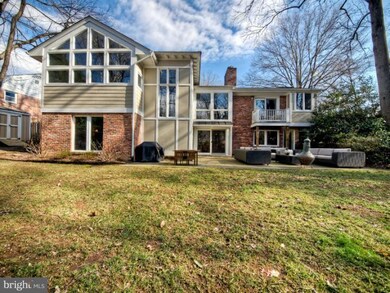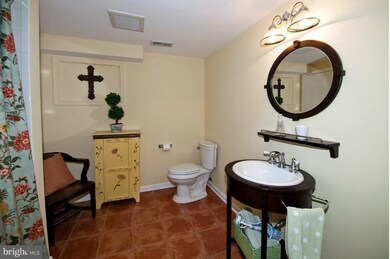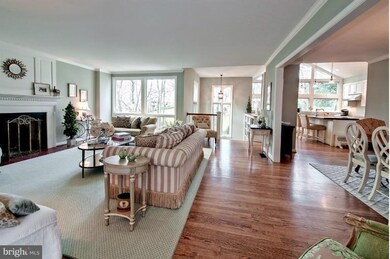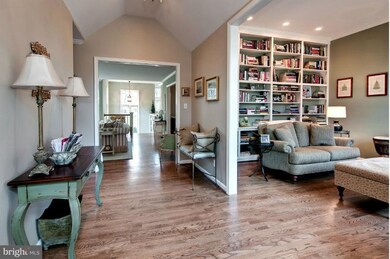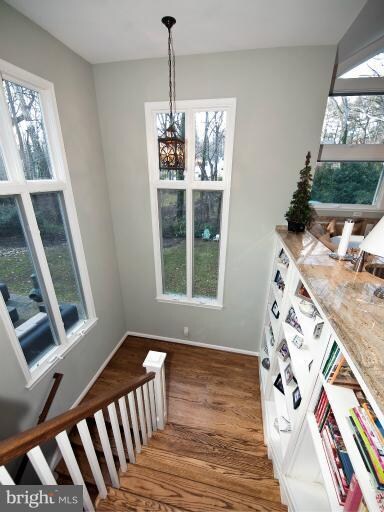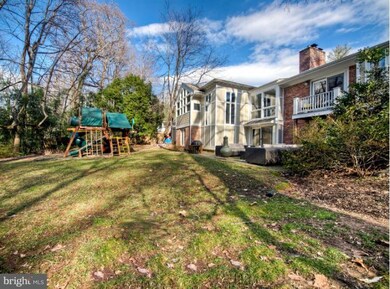
4020 N Tazewell St Arlington, VA 22207
4
Beds
3
Baths
3,585
Sq Ft
0.33
Acres
Highlights
- Gourmet Kitchen
- Open Floorplan
- Wood Flooring
- Chesterbrook Elementary School Rated A
- Rambler Architecture
- Main Floor Bedroom
About This Home
As of February 2018Sophisticated renovation/expansion on tranquil cul de sac. Chef's kitchen w/ cathedral clg and huge win dows w/ custom cabinets, Sub Zero, Thermador cooktop, Viking ovens, GE Monogram, beverage center. Relax in the library w/ custom cabinetry, spacious liv rm w/ wood burning fp and the master suite w/ new bath. Spacious lower lvl w/ guest suite, fam rm, rec rm. Great yard. open 3/4 1-4
Home Details
Home Type
- Single Family
Est. Annual Taxes
- $9,691
Year Built
- Built in 1960 | Remodeled in 2007
Lot Details
- 0.33 Acre Lot
- Property is in very good condition
- Property is zoned 120
Parking
- Off-Street Parking
Home Design
- Rambler Architecture
- Brick Exterior Construction
- Fiberglass Roof
- HardiePlank Type
Interior Spaces
- Property has 2 Levels
- Open Floorplan
- Built-In Features
- Crown Molding
- 2 Fireplaces
- Fireplace With Glass Doors
- Screen For Fireplace
- Fireplace Mantel
- Gas Fireplace
- Window Treatments
- Entrance Foyer
- Family Room
- Living Room
- Dining Room
- Library
- Game Room
- Wood Flooring
Kitchen
- Gourmet Kitchen
- Breakfast Room
- Double Oven
- Cooktop
- Microwave
- Ice Maker
- Dishwasher
- Kitchen Island
- Upgraded Countertops
- Disposal
Bedrooms and Bathrooms
- 4 Bedrooms | 3 Main Level Bedrooms
- En-Suite Primary Bedroom
- En-Suite Bathroom
- 3 Full Bathrooms
Laundry
- Dryer
- Washer
Finished Basement
- Heated Basement
- Walk-Out Basement
- Connecting Stairway
- Rear Basement Entry
- Basement Windows
Utilities
- Central Heating and Cooling System
- Humidifier
- Vented Exhaust Fan
- Natural Gas Water Heater
Community Details
- No Home Owners Association
- Golf Club Manor Subdivision, Beautifullay Renovated Home Floorplan
Listing and Financial Details
- Tax Lot 59
- Assessor Parcel Number 31-4-15- -59
Ownership History
Date
Name
Owned For
Owner Type
Purchase Details
Listed on
Jan 4, 2018
Closed on
Feb 8, 2018
Sold by
Norman Charles B and Norman Teresa A
Bought by
Naya George Alfonso and Ryu Naya Christine Minjee
Seller's Agent
Stephanie White
Compass
Buyer's Agent
Anthony Lam
Redfin Corporation
List Price
$1,137,500
Sold Price
$1,137,500
Total Days on Market
33
Current Estimated Value
Home Financials for this Owner
Home Financials are based on the most recent Mortgage that was taken out on this home.
Estimated Appreciation
$408,492
Avg. Annual Appreciation
4.30%
Original Mortgage
$966,875
Interest Rate
3.99%
Mortgage Type
New Conventional
Purchase Details
Listed on
Feb 2, 2012
Closed on
Apr 26, 2012
Sold by
Dennis Vincent W
Bought by
Norman Charles B
Seller's Agent
Russell Arkin
Samson Properties
Buyer's Agent
Stephanie White
Compass
List Price
$1,099,000
Sold Price
$1,018,000
Premium/Discount to List
-$81,000
-7.37%
Home Financials for this Owner
Home Financials are based on the most recent Mortgage that was taken out on this home.
Avg. Annual Appreciation
1.94%
Original Mortgage
$814,400
Interest Rate
3.91%
Mortgage Type
New Conventional
Purchase Details
Closed on
Apr 21, 1997
Sold by
Cooper Chris P and Cooper Marian P
Bought by
Chapman William W S
Home Financials for this Owner
Home Financials are based on the most recent Mortgage that was taken out on this home.
Original Mortgage
$270,000
Interest Rate
7.76%
Mortgage Type
New Conventional
Map
Create a Home Valuation Report for This Property
The Home Valuation Report is an in-depth analysis detailing your home's value as well as a comparison with similar homes in the area
Similar Homes in Arlington, VA
Home Values in the Area
Average Home Value in this Area
Purchase History
| Date | Type | Sale Price | Title Company |
|---|---|---|---|
| Deed | $1,137,500 | Title Forward | |
| Warranty Deed | $1,018,000 | -- | |
| Deed | $337,500 | -- |
Source: Public Records
Mortgage History
| Date | Status | Loan Amount | Loan Type |
|---|---|---|---|
| Open | $925,000 | New Conventional | |
| Closed | $966,875 | New Conventional | |
| Previous Owner | $814,400 | New Conventional | |
| Previous Owner | $50,900 | Credit Line Revolving | |
| Previous Owner | $78,300 | Credit Line Revolving | |
| Previous Owner | $720,000 | New Conventional | |
| Previous Owner | $417,000 | New Conventional | |
| Previous Owner | $317,000 | Stand Alone Second | |
| Previous Owner | $270,000 | New Conventional |
Source: Public Records
Property History
| Date | Event | Price | Change | Sq Ft Price |
|---|---|---|---|---|
| 02/09/2018 02/09/18 | Sold | $1,137,500 | 0.0% | $299 / Sq Ft |
| 01/09/2018 01/09/18 | Pending | -- | -- | -- |
| 01/04/2018 01/04/18 | For Sale | $1,137,500 | +11.7% | $299 / Sq Ft |
| 04/26/2012 04/26/12 | Sold | $1,018,000 | -7.4% | $284 / Sq Ft |
| 03/08/2012 03/08/12 | Pending | -- | -- | -- |
| 02/03/2012 02/03/12 | For Sale | $1,099,000 | +8.0% | $307 / Sq Ft |
| 02/02/2012 02/02/12 | Off Market | $1,018,000 | -- | -- |
Source: Bright MLS
Tax History
| Year | Tax Paid | Tax Assessment Tax Assessment Total Assessment is a certain percentage of the fair market value that is determined by local assessors to be the total taxable value of land and additions on the property. | Land | Improvement |
|---|---|---|---|---|
| 2024 | $16,644 | $1,340,220 | $772,000 | $568,220 |
| 2023 | $16,087 | $1,340,500 | $772,000 | $568,500 |
| 2022 | $15,032 | $1,235,230 | $637,000 | $598,230 |
| 2021 | $13,792 | $1,108,130 | $522,000 | $586,130 |
| 2020 | $13,626 | $1,087,870 | $522,000 | $565,870 |
| 2019 | $13,812 | $1,101,920 | $522,000 | $579,920 |
| 2018 | $10,900 | $947,850 | $502,000 | $445,850 |
| 2017 | $11,475 | $929,850 | $484,000 | $445,850 |
| 2016 | $11,751 | $953,320 | $484,000 | $469,320 |
| 2015 | $10,977 | $921,320 | $452,000 | $469,320 |
| 2014 | $10,407 | $873,810 | $452,000 | $421,810 |
Source: Public Records
Source: Bright MLS
MLS Number: 1003840120
APN: 0314-15-0059
Nearby Homes
- 4012 N Upland St
- 4416 41st St N
- 4007 N Stuart St
- 4018 N Chesterbrook Rd
- 4012 N Stafford St
- 4508 41st St N
- 1622 Crescent Ln
- 3858 N Tazewell St
- 5908 Calla Dr
- 5840 Hilldon St
- 4113 N River St
- 4041 41st St N
- 3822 N Vernon St
- 6008 Oakdale Rd
- 4054 41st St N
- 5950 Woodacre Ct
- 6013 Woodland Terrace
- 4755 40th St N
- 6015 Woodland Terrace
- 6018 Woodland Terrace
