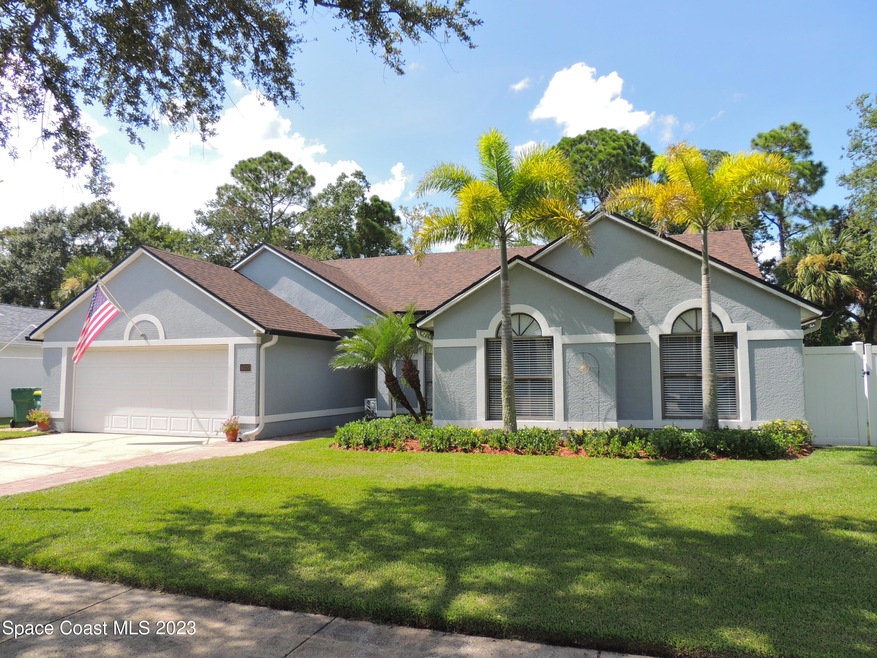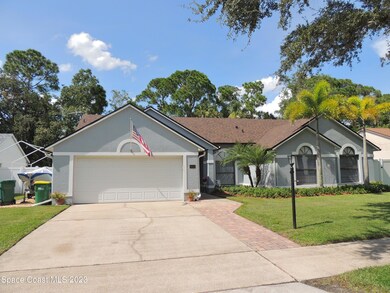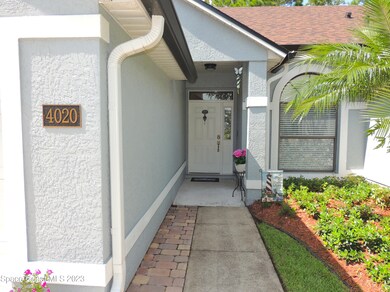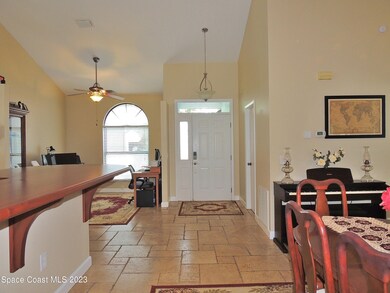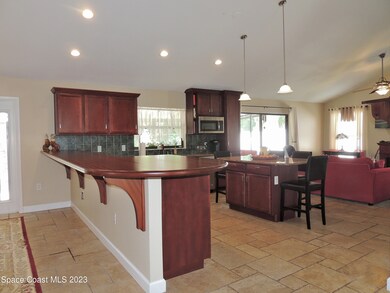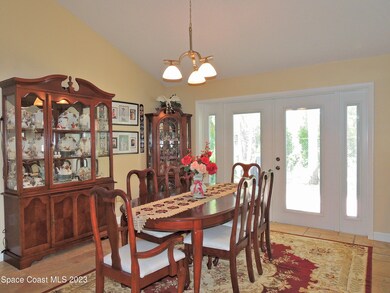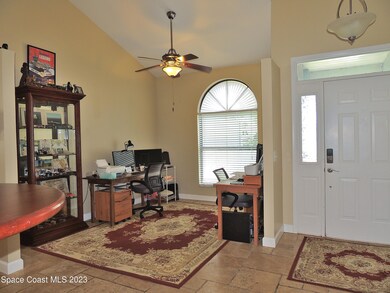
4020 Pinyon Dr Cocoa, FL 32926
Cocoa North NeighborhoodHighlights
- RV Access or Parking
- Vaulted Ceiling
- Screened Porch
- Open Floorplan
- No HOA
- Home Office
About This Home
As of September 2023Welcome to your new home! This beautifully remodeled home with gorgeous kitchen and baths is waiting for you! The open floor plan is perfect for entertaining. A gourmet kitchen features a wood breakfast bar top, stunning custom granite counters with backsplash, a large island with storage and additional seating, plus stainless appliances. Both baths are updated with custom tile, vanities, and custom counter tops. Plenty of room with 4 bedrooms, plus an office area. Vaulted ceilings make this home feel very spacious. Enjoy the outdoors in your large 19'x12' screened porch with an insulated roof overlooking your fully fenced private back yard w/ brick pavers, a firepit, and views of the neighbors' pasture with horses. Home comes w/ a whole house water softener, a 4 year-old roof, and no HOA
Last Agent to Sell the Property
HomeSmart Coastal Realty License #3016536 Listed on: 08/11/2023

Last Buyer's Agent
Non-Member Non-Member Out Of Area
Non-MLS or Out of Area License #nonmls
Home Details
Home Type
- Single Family
Est. Annual Taxes
- $3,378
Year Built
- Built in 1990
Lot Details
- 7,405 Sq Ft Lot
- South Facing Home
- Vinyl Fence
- Chain Link Fence
Parking
- 2 Car Attached Garage
- Garage Door Opener
- RV Access or Parking
Home Design
- Shingle Roof
- Concrete Siding
- Block Exterior
- Asphalt
- Stucco
Interior Spaces
- 1,845 Sq Ft Home
- 1-Story Property
- Open Floorplan
- Vaulted Ceiling
- Ceiling Fan
- Dining Room
- Home Office
- Library
- Screened Porch
Kitchen
- Breakfast Bar
- Convection Oven
- Electric Range
- Microwave
- Ice Maker
- Dishwasher
- Kitchen Island
- Disposal
Flooring
- Carpet
- Tile
Bedrooms and Bathrooms
- 4 Bedrooms
- Split Bedroom Floorplan
- Walk-In Closet
- 2 Full Bathrooms
- Bathtub and Shower Combination in Primary Bathroom
Laundry
- Laundry Room
- Dryer
- Washer
Schools
- Saturn Elementary School
- Cocoa Middle School
- Cocoa High School
Utilities
- Central Heating and Cooling System
- Heat Pump System
- Electric Water Heater
- Water Softener is Owned
- Cable TV Available
Additional Features
- Grip-Accessible Features
- Patio
Community Details
- No Home Owners Association
- Cocoa Pines Association
- Cocoa Pines Subdivision
Listing and Financial Details
- Assessor Parcel Number 24-35-24-25-00000.0-0039.00
Ownership History
Purchase Details
Purchase Details
Home Financials for this Owner
Home Financials are based on the most recent Mortgage that was taken out on this home.Purchase Details
Home Financials for this Owner
Home Financials are based on the most recent Mortgage that was taken out on this home.Purchase Details
Home Financials for this Owner
Home Financials are based on the most recent Mortgage that was taken out on this home.Purchase Details
Home Financials for this Owner
Home Financials are based on the most recent Mortgage that was taken out on this home.Purchase Details
Home Financials for this Owner
Home Financials are based on the most recent Mortgage that was taken out on this home.Purchase Details
Home Financials for this Owner
Home Financials are based on the most recent Mortgage that was taken out on this home.Purchase Details
Similar Homes in the area
Home Values in the Area
Average Home Value in this Area
Purchase History
| Date | Type | Sale Price | Title Company |
|---|---|---|---|
| Warranty Deed | $100 | None Listed On Document | |
| Warranty Deed | $360,000 | Prestige Title Of Brevard | |
| Warranty Deed | $236,000 | Prestige Ttl Of Brevard Llc | |
| Warranty Deed | $222,500 | The Title Station Inc | |
| Warranty Deed | $205,000 | Island Title & Escrow Corp | |
| Warranty Deed | $26,000 | Title Source Inc | |
| Warranty Deed | $99,000 | -- | |
| Warranty Deed | -- | -- |
Mortgage History
| Date | Status | Loan Amount | Loan Type |
|---|---|---|---|
| Previous Owner | $246,225 | VA | |
| Previous Owner | $243,788 | VA | |
| Previous Owner | $223,850 | No Value Available | |
| Previous Owner | $146,800 | New Conventional | |
| Previous Owner | $164,000 | No Value Available | |
| Previous Owner | $52,000 | No Value Available | |
| Previous Owner | $40,000 | Credit Line Revolving | |
| Previous Owner | $97,057 | FHA | |
| Previous Owner | $97,427 | FHA | |
| Previous Owner | $98,178 | FHA | |
| Previous Owner | $98,926 | No Value Available |
Property History
| Date | Event | Price | Change | Sq Ft Price |
|---|---|---|---|---|
| 12/23/2023 12/23/23 | Off Market | $222,500 | -- | -- |
| 09/15/2023 09/15/23 | Sold | $360,000 | -1.4% | $195 / Sq Ft |
| 08/16/2023 08/16/23 | Pending | -- | -- | -- |
| 08/11/2023 08/11/23 | For Sale | $365,000 | +54.7% | $198 / Sq Ft |
| 05/14/2019 05/14/19 | Sold | $236,000 | -1.6% | $128 / Sq Ft |
| 03/23/2019 03/23/19 | Pending | -- | -- | -- |
| 03/19/2019 03/19/19 | For Sale | $239,900 | +7.8% | $130 / Sq Ft |
| 08/07/2017 08/07/17 | Sold | $222,500 | -9.2% | $121 / Sq Ft |
| 06/15/2017 06/15/17 | Pending | -- | -- | -- |
| 06/12/2017 06/12/17 | For Sale | $245,000 | -- | $133 / Sq Ft |
Tax History Compared to Growth
Tax History
| Year | Tax Paid | Tax Assessment Tax Assessment Total Assessment is a certain percentage of the fair market value that is determined by local assessors to be the total taxable value of land and additions on the property. | Land | Improvement |
|---|---|---|---|---|
| 2023 | $3,702 | $219,440 | $0 | $0 |
| 2022 | $3,378 | $213,050 | $0 | $0 |
| 2021 | $3,384 | $206,850 | $0 | $0 |
| 2020 | $3,289 | $204,000 | $27,500 | $176,500 |
| 2019 | $3,036 | $187,470 | $0 | $0 |
| 2018 | $2,837 | $183,980 | $27,500 | $156,480 |
| 2017 | $671 | $47,100 | $0 | $0 |
| 2016 | $656 | $46,140 | $22,000 | $24,140 |
| 2015 | $655 | $45,820 | $22,000 | $23,820 |
| 2014 | $603 | $45,460 | $15,000 | $30,460 |
Agents Affiliated with this Home
-

Seller's Agent in 2023
Dave Gaudreau
HomeSmart Coastal Realty
(321) 795-1995
1 in this area
58 Total Sales
-
N
Buyer's Agent in 2023
Non-Member Non-Member Out Of Area
Non-MLS or Out of Area
-
J
Seller's Agent in 2019
James Wright
Brevard County Realty LLC
(386) 307-3628
34 Total Sales
-
D
Buyer's Agent in 2019
Dave & Jean Gaudreau
EXIT 1st Class Realty
-

Seller's Agent in 2017
Annette Rehm
R & R Realty Co.
(321) 626-9099
1 in this area
44 Total Sales
-
C
Seller Co-Listing Agent in 2017
Charles Rehm
R & R Realty Co.
Map
Source: Space Coast MLS (Space Coast Association of REALTORS®)
MLS Number: 972342
APN: 24-35-24-25-00000.0-0039.00
- 2333 Scotland Rd
- 2222 Westminster Dr
- 2101 Lance Blvd
- 3837 Parapet Dr
- 3710 Crossbow Dr
- 2209 Pike Ct
- 1870 Britt Rd
- TBD Rayburn Rd
- 2475 Cox Rd
- 1643 Ridge Dr
- 2575 Cox Rd
- 3816 Deacon Way
- 3583 James Rd
- 3424 Lost Canyon Place
- 2710 Quiet Ln
- 2515 Fairfield Dr
- 3119 Ipswich Dr
- 2715 Marshall Ct
- 000 Unknown Rd
- 000 James Rd
