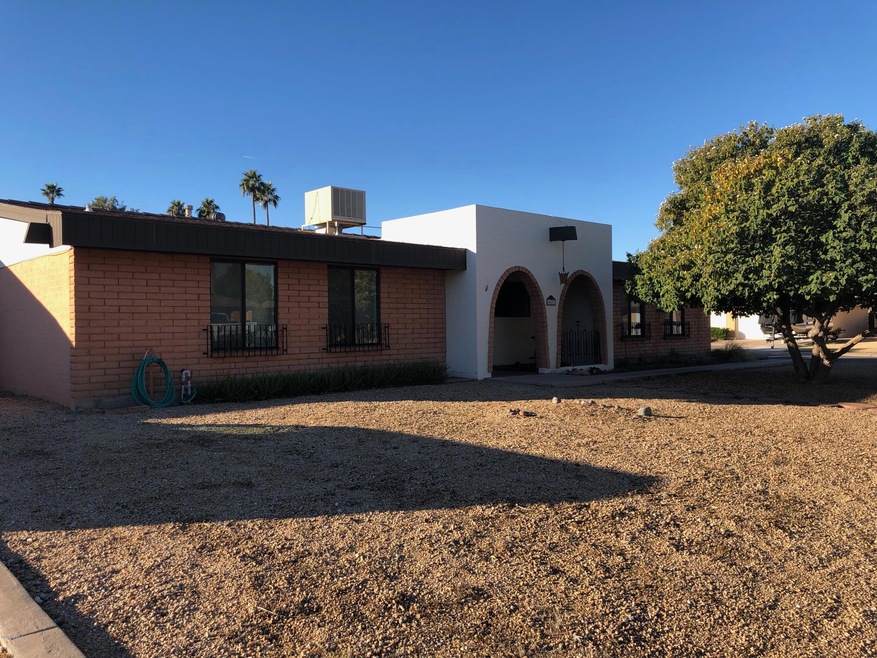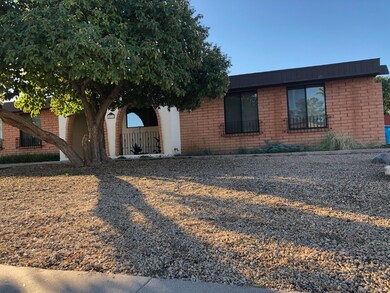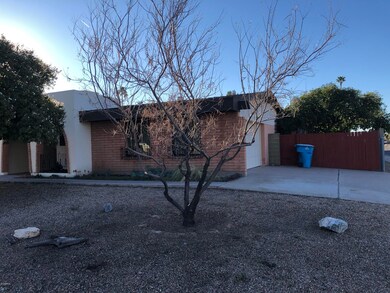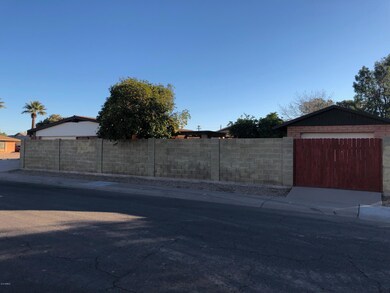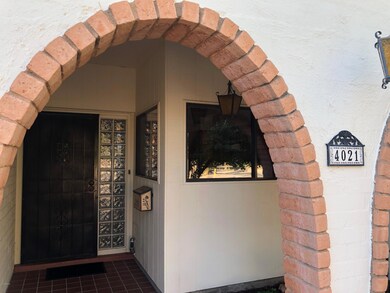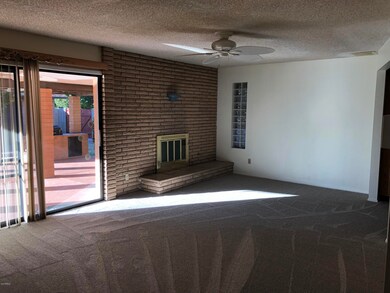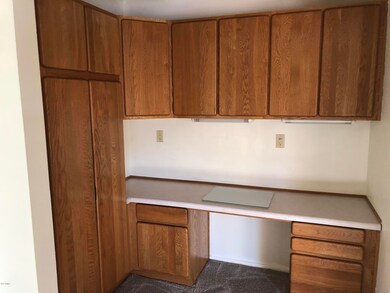
4021 W Mountain View Rd Phoenix, AZ 85051
North Mountain Village NeighborhoodHighlights
- Private Pool
- Corner Lot
- Covered patio or porch
- RV Gated
- No HOA
- 3 Car Direct Access Garage
About This Home
As of October 2024Must see home, Loved and cared for by the second owners since it was near new. This 3 bedroom, 2 bath home has new carpet and paint, with the most inviting back yard and pool for any gathering, AND a detached 3rd car garage / workshop that is almost unheard of in this area... AND, there is NO HOA! Come see this House, and make it your Home!
Home Details
Home Type
- Single Family
Est. Annual Taxes
- $1,254
Year Built
- Built in 1970
Lot Details
- 10,115 Sq Ft Lot
- Desert faces the front of the property
- Cul-De-Sac
- Block Wall Fence
- Corner Lot
- Grass Covered Lot
Parking
- 3 Car Direct Access Garage
- Side or Rear Entrance to Parking
- Garage Door Opener
- RV Gated
Home Design
- Composition Roof
- Block Exterior
Interior Spaces
- 1,808 Sq Ft Home
- 1-Story Property
- Gas Fireplace
- Double Pane Windows
- Family Room with Fireplace
Kitchen
- Eat-In Kitchen
- Dishwasher
Flooring
- Carpet
- Tile
Bedrooms and Bathrooms
- 3 Bedrooms
- 2 Bathrooms
- Dual Vanity Sinks in Primary Bathroom
Laundry
- Laundry in Garage
- Dryer
- Washer
Pool
- Private Pool
- Diving Board
Outdoor Features
- Covered patio or porch
- Outdoor Storage
- Built-In Barbecue
Location
- Property is near a bus stop
Schools
- Cactus Wren Elementary School
- Cholla Middle School
- Cortez High School
Utilities
- Refrigerated and Evaporative Cooling System
- Heating System Uses Natural Gas
- High Speed Internet
- Cable TV Available
Listing and Financial Details
- Tax Lot 435
- Assessor Parcel Number 149-38-301
Community Details
Overview
- No Home Owners Association
- Built by Erwin Brothers
- Newcastle Village Subdivision
Recreation
- Bike Trail
Ownership History
Purchase Details
Home Financials for this Owner
Home Financials are based on the most recent Mortgage that was taken out on this home.Purchase Details
Home Financials for this Owner
Home Financials are based on the most recent Mortgage that was taken out on this home.Purchase Details
Similar Homes in Phoenix, AZ
Home Values in the Area
Average Home Value in this Area
Purchase History
| Date | Type | Sale Price | Title Company |
|---|---|---|---|
| Warranty Deed | $383,000 | Homelight Settlement | |
| Warranty Deed | $258,500 | American Title Svc Agcy Llc | |
| Interfamily Deed Transfer | -- | None Available |
Mortgage History
| Date | Status | Loan Amount | Loan Type |
|---|---|---|---|
| Previous Owner | $171,000 | New Conventional | |
| Previous Owner | $168,500 | New Conventional |
Property History
| Date | Event | Price | Change | Sq Ft Price |
|---|---|---|---|---|
| 10/10/2024 10/10/24 | Sold | $383,000 | +0.8% | $212 / Sq Ft |
| 09/14/2024 09/14/24 | Pending | -- | -- | -- |
| 09/11/2024 09/11/24 | For Sale | $380,000 | +47.0% | $210 / Sq Ft |
| 04/09/2019 04/09/19 | Sold | $258,500 | -4.2% | $143 / Sq Ft |
| 02/11/2019 02/11/19 | Pending | -- | -- | -- |
| 01/25/2019 01/25/19 | For Sale | $269,900 | -- | $149 / Sq Ft |
Tax History Compared to Growth
Tax History
| Year | Tax Paid | Tax Assessment Tax Assessment Total Assessment is a certain percentage of the fair market value that is determined by local assessors to be the total taxable value of land and additions on the property. | Land | Improvement |
|---|---|---|---|---|
| 2025 | $1,393 | $13,001 | -- | -- |
| 2024 | $1,366 | $12,382 | -- | -- |
| 2023 | $1,366 | $29,960 | $5,990 | $23,970 |
| 2022 | $1,318 | $23,120 | $4,620 | $18,500 |
| 2021 | $1,351 | $21,360 | $4,270 | $17,090 |
| 2020 | $1,315 | $19,800 | $3,960 | $15,840 |
| 2019 | $1,291 | $17,820 | $3,560 | $14,260 |
| 2018 | $1,254 | $16,570 | $3,310 | $13,260 |
| 2017 | $1,251 | $14,750 | $2,950 | $11,800 |
| 2016 | $1,228 | $14,070 | $2,810 | $11,260 |
| 2015 | $1,139 | $14,050 | $2,810 | $11,240 |
Agents Affiliated with this Home
-
Tara Kellerhals

Seller's Agent in 2024
Tara Kellerhals
Our Community Real Estate LLC
(602) 478-7677
3 in this area
58 Total Sales
-
Susan Seiber

Buyer's Agent in 2024
Susan Seiber
LPT Realty, LLC
(602) 491-0522
1 in this area
106 Total Sales
-
Jim Nuth, PLC

Seller's Agent in 2019
Jim Nuth, PLC
eXp Realty
(602) 525-3224
2 Total Sales
-
Brian Wardell
B
Buyer's Agent in 2019
Brian Wardell
HomeSmart
(480) 585-1772
15 Total Sales
Map
Source: Arizona Regional Multiple Listing Service (ARMLS)
MLS Number: 5873199
APN: 149-38-301
- 9803 N 40th Dr
- 9607 N 41st Dr
- 4202 W Purdue Ave
- 10016 N 39th Dr
- 4117 W Camino Acequia
- 4106 W Mission Ln
- 4201 W Hatcher Rd
- 4062 W Eva St
- 4227 W Hatcher Rd
- 3901 W Davidson Ln
- 3826 W Davidson Ln
- 10223 N 40th Ave
- 9022 N 39th Ave
- 3741 W Davidson Ln
- 9609 N 44th Ave
- 9140 N 43rd Ave
- 4418 W Palo Verde Ave
- 9641 N 36th Dr
- 3646 W Brown St
- 9719 N 45th Ave
