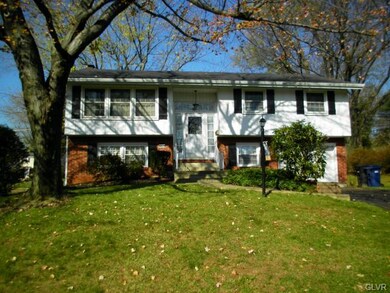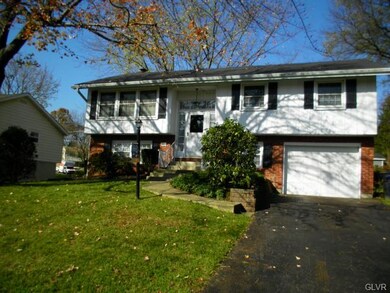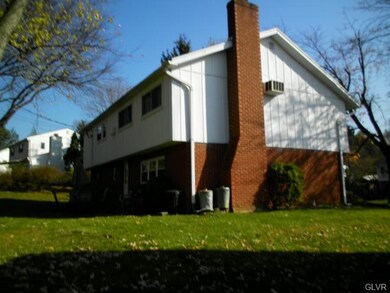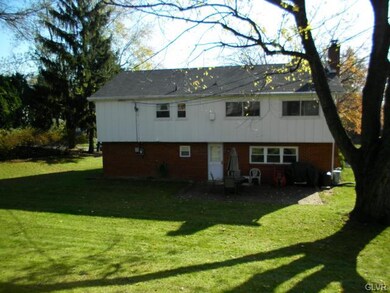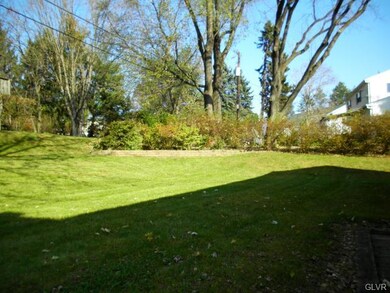
4021 Westview Dr Allentown, PA 18104
Dorneyville NeighborhoodEstimated Value: $360,592 - $434,000
Highlights
- Wood Burning Stove
- Family Room with Fireplace
- 1 Car Attached Garage
- Cetronia Elementary School Rated A
- Wood Flooring
- Eat-In Kitchen
About This Home
As of June 2013Four bedroom Cetronia single with new paint and hardwood flooring throughout. Large living room, formal dining room, open kitchen with breakfast bar, new dishwasher and refrigerator. Three bedrooms upstairs and newly remodeled bathroom with dual sinks, tile floor, private toilet and tub area. Pull down attic with stairs offers abundance of storage space. Lower level boasts family room with built in wood burning stove, fourth bedroom, powder room, separate laundry room with basin and oversized one car garage with extra space for a working/storage area. Magnificent back yard with plenty of space for entertaining, includes a brick paver patio. Located in sought after Parkland school district and within minutes to routes 309/22, shopping, dining and recreational activities.
Last Buyer's Agent
James Kacer
Weichert Realtors - Allentown
Home Details
Home Type
- Single Family
Est. Annual Taxes
- $4,071
Year Built
- Built in 1966
Lot Details
- 8,398 Sq Ft Lot
- Lot Dimensions are 80 x 105
- Property is zoned R5
Home Design
- Brick Exterior Construction
- Asphalt Roof
Interior Spaces
- 1,952 Sq Ft Home
- 2-Story Property
- Wood Burning Stove
- Family Room with Fireplace
- Family Room Downstairs
- Dining Room
- Storage In Attic
Kitchen
- Eat-In Kitchen
- Electric Oven
- Dishwasher
- Disposal
Flooring
- Wood
- Wall to Wall Carpet
- Tile
Bedrooms and Bathrooms
- 4 Bedrooms
Laundry
- Laundry on lower level
- Dryer
- Washer
Basement
- Walk-Out Basement
- Basement Fills Entire Space Under The House
- Exterior Basement Entry
- Basement with some natural light
Home Security
- Storm Windows
- Storm Doors
- Fire and Smoke Detector
Parking
- 1 Car Attached Garage
- Off-Street Parking
Outdoor Features
- Patio
Utilities
- Cooling System Mounted In Outer Wall Opening
- Baseboard Heating
- Electric Water Heater
- Internet Available
- Cable TV Available
Listing and Financial Details
- Assessor Parcel Number 548622064001001
Ownership History
Purchase Details
Home Financials for this Owner
Home Financials are based on the most recent Mortgage that was taken out on this home.Purchase Details
Home Financials for this Owner
Home Financials are based on the most recent Mortgage that was taken out on this home.Purchase Details
Similar Homes in Allentown, PA
Home Values in the Area
Average Home Value in this Area
Purchase History
| Date | Buyer | Sale Price | Title Company |
|---|---|---|---|
| Goodnack Scott T | $190,000 | -- | |
| Wilson Edward W | $189,500 | -- | |
| Henahan Evelyn J | $29,000 | -- |
Mortgage History
| Date | Status | Borrower | Loan Amount |
|---|---|---|---|
| Open | Goodnack Scott T | $169,810 | |
| Closed | Goodnack Scott T | $194,050 | |
| Previous Owner | Wilson Edward W | $186,964 |
Property History
| Date | Event | Price | Change | Sq Ft Price |
|---|---|---|---|---|
| 06/03/2013 06/03/13 | Sold | $190,000 | -7.3% | $97 / Sq Ft |
| 03/30/2013 03/30/13 | Pending | -- | -- | -- |
| 11/11/2012 11/11/12 | For Sale | $204,900 | -- | $105 / Sq Ft |
Tax History Compared to Growth
Tax History
| Year | Tax Paid | Tax Assessment Tax Assessment Total Assessment is a certain percentage of the fair market value that is determined by local assessors to be the total taxable value of land and additions on the property. | Land | Improvement |
|---|---|---|---|---|
| 2025 | $4,305 | $177,000 | $30,600 | $146,400 |
| 2024 | $4,159 | $177,000 | $30,600 | $146,400 |
| 2023 | $4,071 | $177,000 | $30,600 | $146,400 |
| 2022 | $4,055 | $177,000 | $146,400 | $30,600 |
| 2021 | $4,055 | $177,000 | $30,600 | $146,400 |
| 2020 | $4,055 | $177,000 | $30,600 | $146,400 |
| 2019 | $3,979 | $177,000 | $30,600 | $146,400 |
| 2018 | $3,848 | $177,000 | $30,600 | $146,400 |
| 2017 | $3,715 | $177,000 | $30,600 | $146,400 |
| 2016 | -- | $177,000 | $30,600 | $146,400 |
| 2015 | -- | $177,000 | $30,600 | $146,400 |
| 2014 | -- | $177,000 | $30,600 | $146,400 |
Agents Affiliated with this Home
-
Holly Weiss

Seller's Agent in 2013
Holly Weiss
CENTURY 21 Keim Realtors
(610) 216-3781
54 Total Sales
-
J
Buyer's Agent in 2013
James Kacer
Weichert Realtors - Allentown
Map
Source: Greater Lehigh Valley REALTORS®
MLS Number: 440672
APN: 548622064001-1
- 508 N 41st St
- 3507 Broadway
- 538 Parkside Ct
- 657 Beverly Dr
- 3850 S Hillview Rd
- 3211 Chestnut Dr
- 3250 Hamilton Blvd
- 751 Benner Rd
- 81 S Cedar Crest Blvd
- 990 Hill Dr
- 929 Webster Ave
- 2895 Hamilton Blvd Unit 104
- 1245 Valley View Dr
- 4527 Bellflower Way
- 935 N Brookside Rd
- 747 N 31 St St
- 625 Fountain View Cir Unit 10
- 3604 Sunset Ave
- 4548 Woodbrush Way Unit 311
- 732 N Marshall St
- 4021 Westview Dr
- 4019 Westview Dr
- 4031 Cardinal Ct
- 4029 Westview Dr
- 4015 Westview Dr
- 4020 Westview Dr
- 4033 Cardinal Ct
- 4028 Westview Dr
- 4011 Westview Dr
- 4006 Westview Dr
- 4036 Westview Dr
- 4041 Westview Dr
- 4009 Westview Dr
- 4004 Westview Dr
- 4039 Cardinal Ct
- 4004 Broadway
- 4044 Westview Dr
- 4035 Cardinal Ct
- 4037 Cardinal Ct
- 4005 Westview Dr

