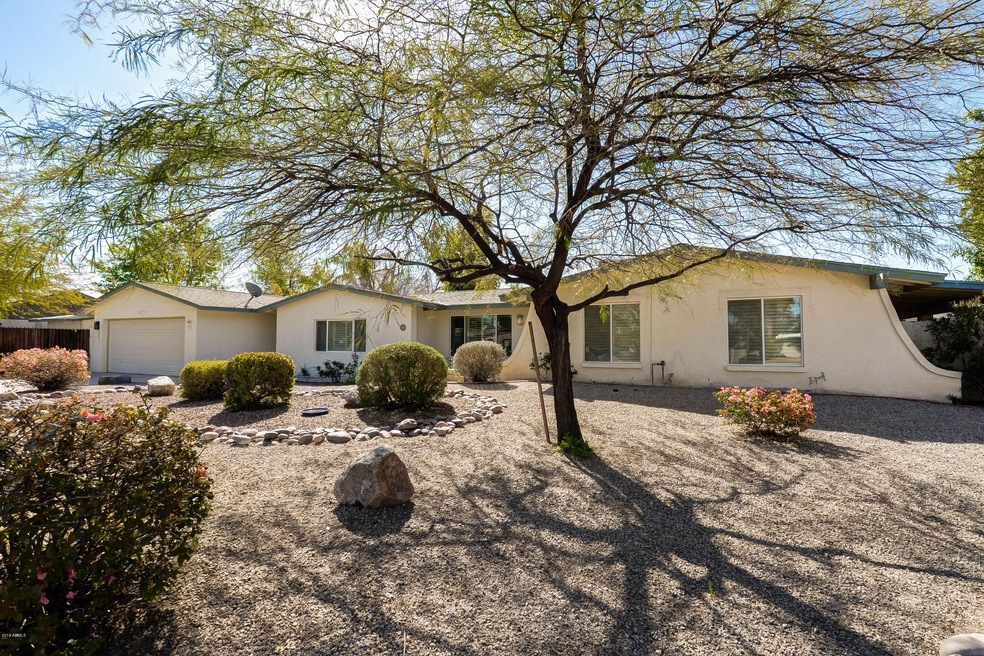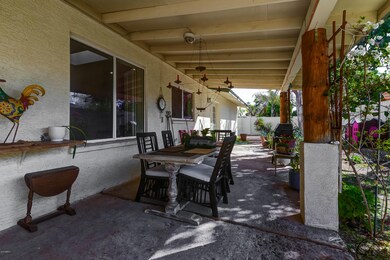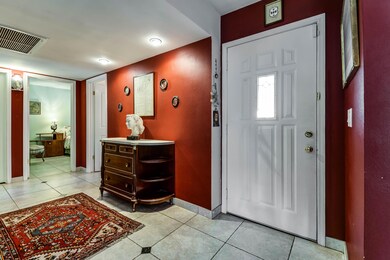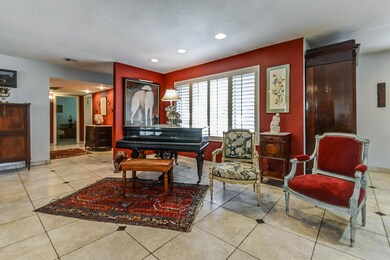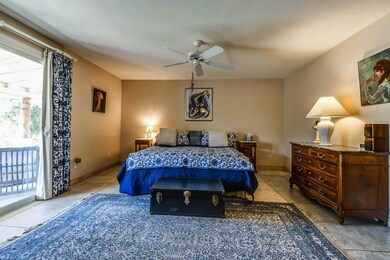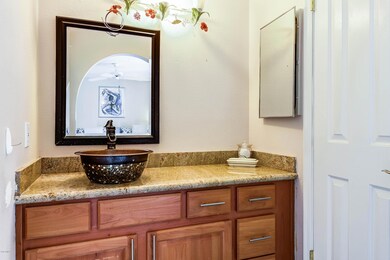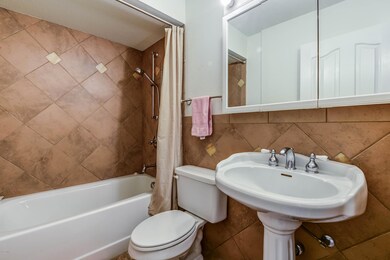
4023 E Yucca St Phoenix, AZ 85028
Paradise Valley NeighborhoodHighlights
- Play Pool
- 0.32 Acre Lot
- Granite Countertops
- Sequoya Elementary School Rated A
- Two Primary Bathrooms
- No HOA
About This Home
As of April 2023This charming 4 bedrooms, 3 bathrooms home features a split floor plan with 2 master suites. One of the master suites is ideal for a mother-in-law or separate guest quarters, with a private living room and access to the backyard. The main master bedroom opens to a beautiful garden and backyard. Open floor plan in the kitchen, living room, dining room, with lots of windows, making this house very light and spacious. Tile flooring throughout the house, plantation wood shutters on all windows. Peaceful and relaxing backyard with an extended covered patio, healthy and well-cared for garden. Prime location with excellent schools, easy access to SR 51, hiking, and parks. Great neighborhood, close to shopping and restaurants. No HOA. This home is move-in ready, a must-see to appreciate!
Last Agent to Sell the Property
Russ Lyon Sotheby's International Realty License #BR020510000 Listed on: 10/17/2020

Co-Listed By
Lindsay Mattoon
HomeSmart License #SA678610000
Home Details
Home Type
- Single Family
Est. Annual Taxes
- $2,330
Year Built
- Built in 1974
Lot Details
- 0.32 Acre Lot
- Desert faces the front of the property
- Block Wall Fence
- Backyard Sprinklers
- Grass Covered Lot
Parking
- 2 Car Garage
- Garage Door Opener
Home Design
- Composition Roof
- Block Exterior
Interior Spaces
- 2,427 Sq Ft Home
- 1-Story Property
- Ceiling height of 9 feet or more
- Double Pane Windows
- Tile Flooring
Kitchen
- Eat-In Kitchen
- Breakfast Bar
- <<builtInMicrowave>>
- Granite Countertops
Bedrooms and Bathrooms
- 4 Bedrooms
- Two Primary Bathrooms
- 3 Bathrooms
Pool
- Play Pool
- Fence Around Pool
Outdoor Features
- Covered patio or porch
Schools
- Sequoya Elementary School
- Cocopah Middle School
- Chaparral High School
Utilities
- Central Air
- Heating Available
- High-Efficiency Water Heater
- Water Purifier
- Water Softener
- High Speed Internet
- Cable TV Available
Community Details
- No Home Owners Association
- Association fees include no fees
- Shadowridge Subdivision
Listing and Financial Details
- Tax Lot 566
- Assessor Parcel Number 167-69-026
Ownership History
Purchase Details
Purchase Details
Home Financials for this Owner
Home Financials are based on the most recent Mortgage that was taken out on this home.Purchase Details
Home Financials for this Owner
Home Financials are based on the most recent Mortgage that was taken out on this home.Purchase Details
Home Financials for this Owner
Home Financials are based on the most recent Mortgage that was taken out on this home.Purchase Details
Home Financials for this Owner
Home Financials are based on the most recent Mortgage that was taken out on this home.Purchase Details
Purchase Details
Home Financials for this Owner
Home Financials are based on the most recent Mortgage that was taken out on this home.Purchase Details
Home Financials for this Owner
Home Financials are based on the most recent Mortgage that was taken out on this home.Purchase Details
Home Financials for this Owner
Home Financials are based on the most recent Mortgage that was taken out on this home.Similar Homes in Phoenix, AZ
Home Values in the Area
Average Home Value in this Area
Purchase History
| Date | Type | Sale Price | Title Company |
|---|---|---|---|
| Warranty Deed | -- | None Listed On Document | |
| Warranty Deed | $815,000 | Chicago Title Agency | |
| Warranty Deed | -- | None Listed On Document | |
| Warranty Deed | $805,000 | New Title Company Name | |
| Warranty Deed | $525,000 | Arizona Premier Title Llc | |
| Cash Sale Deed | $350,000 | American Title Service Agenc | |
| Warranty Deed | $172,000 | Chicago Title Insurance Co | |
| Interfamily Deed Transfer | -- | -- | |
| Warranty Deed | $144,500 | Nations Title Insurance |
Mortgage History
| Date | Status | Loan Amount | Loan Type |
|---|---|---|---|
| Previous Owner | $400,000 | New Conventional | |
| Previous Owner | $603,750 | Credit Line Revolving | |
| Previous Owner | $472,500 | New Conventional | |
| Previous Owner | $30,000 | Credit Line Revolving | |
| Previous Owner | $250,000 | Fannie Mae Freddie Mac | |
| Previous Owner | $120,400 | New Conventional | |
| Previous Owner | $130,050 | New Conventional |
Property History
| Date | Event | Price | Change | Sq Ft Price |
|---|---|---|---|---|
| 04/28/2023 04/28/23 | Sold | $815,000 | -1.2% | $336 / Sq Ft |
| 02/10/2023 02/10/23 | For Sale | $825,000 | +1.2% | $340 / Sq Ft |
| 01/31/2023 01/31/23 | Off Market | $815,000 | -- | -- |
| 01/24/2023 01/24/23 | For Sale | $825,000 | +2.5% | $340 / Sq Ft |
| 05/18/2022 05/18/22 | Sold | $805,000 | +15.0% | $332 / Sq Ft |
| 04/08/2022 04/08/22 | For Sale | $699,972 | +33.3% | $288 / Sq Ft |
| 01/15/2021 01/15/21 | Sold | $525,000 | 0.0% | $216 / Sq Ft |
| 12/05/2020 12/05/20 | Pending | -- | -- | -- |
| 10/06/2020 10/06/20 | For Sale | $525,000 | -- | $216 / Sq Ft |
Tax History Compared to Growth
Tax History
| Year | Tax Paid | Tax Assessment Tax Assessment Total Assessment is a certain percentage of the fair market value that is determined by local assessors to be the total taxable value of land and additions on the property. | Land | Improvement |
|---|---|---|---|---|
| 2025 | $2,411 | $35,464 | -- | -- |
| 2024 | $2,339 | $33,651 | -- | -- |
| 2023 | $2,339 | $58,270 | $11,650 | $46,620 |
| 2022 | $2,620 | $44,560 | $8,910 | $35,650 |
| 2021 | $2,715 | $42,070 | $8,410 | $33,660 |
| 2020 | $2,330 | $39,720 | $7,940 | $31,780 |
| 2019 | $2,252 | $34,670 | $6,930 | $27,740 |
| 2018 | $2,180 | $32,370 | $6,470 | $25,900 |
| 2017 | $2,068 | $30,210 | $6,040 | $24,170 |
| 2016 | $2,012 | $28,200 | $5,640 | $22,560 |
| 2015 | $1,850 | $26,520 | $5,300 | $21,220 |
Agents Affiliated with this Home
-
Chris Ziebell

Seller's Agent in 2023
Chris Ziebell
Realty One Group
(480) 770-6685
33 in this area
88 Total Sales
-
Z
Seller Co-Listing Agent in 2023
Zachary Ziebell
Realty One Group
-
Sandra Barckholtz
S
Buyer's Agent in 2023
Sandra Barckholtz
The Noble Agency
(602) 375-3300
4 in this area
29 Total Sales
-
Robyn Vise

Seller's Agent in 2022
Robyn Vise
RE/MAX
(480) 453-9326
3 in this area
71 Total Sales
-
Gilbert Houseaux

Seller's Agent in 2021
Gilbert Houseaux
Russ Lyon Sotheby's International Realty
(602) 695-1646
7 in this area
30 Total Sales
-
L
Seller Co-Listing Agent in 2021
Lindsay Mattoon
HomeSmart
Map
Source: Arizona Regional Multiple Listing Service (ARMLS)
MLS Number: 6143266
APN: 167-69-026
- 11208 N 39th St
- 4079 E Shangri la Rd
- 11011 N 39th St
- 3924 E Cortez St
- 4114 E Desert Cove Ave
- 3830 E Desert Cove Ave
- 3929 E Mercer Ln
- 11039 N 42nd St
- 4040 E Becker Ln
- 3954 E Becker Ln
- 4135 E Altadena Ave
- 4020 E Laurel Ln
- 3758 E Sunnyside Dr
- 10844 N 37th Way
- 11035 N 37th St
- 4039 E Paradise Dr
- 11837 N 40th Place
- 3814 E Poinsettia Dr
- 3710 E Altadena Ave Unit 3
- 4032 E Cannon Dr
