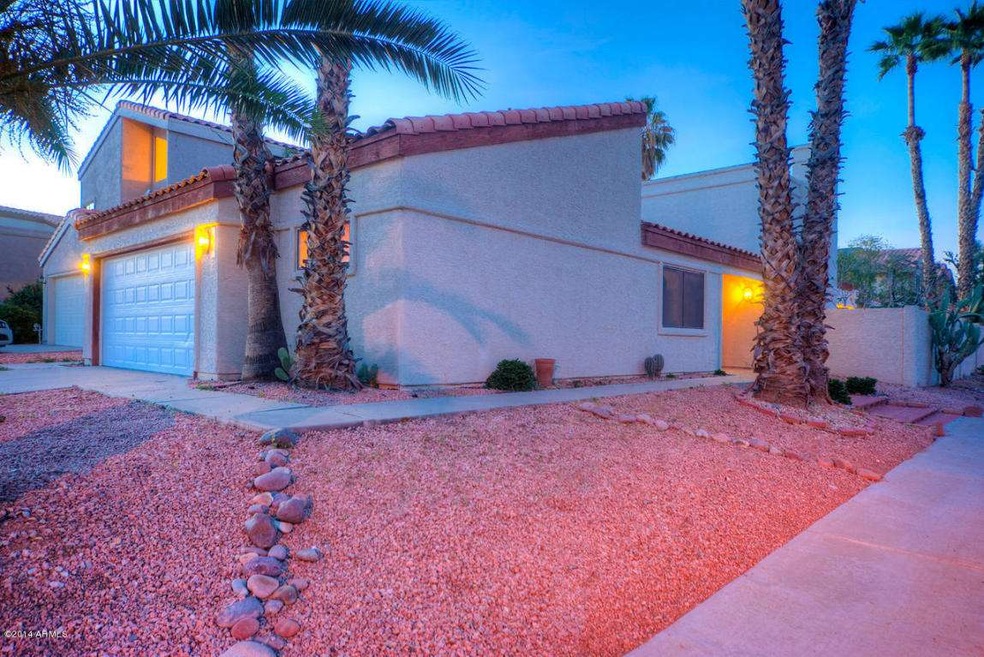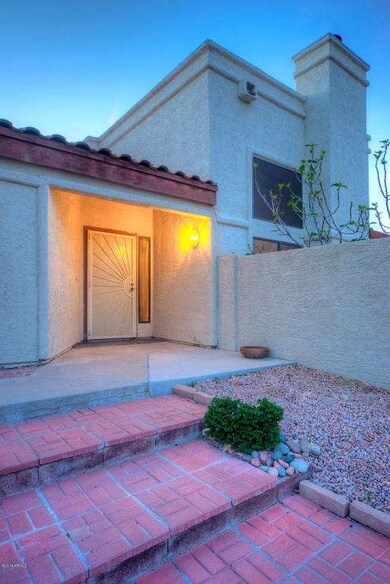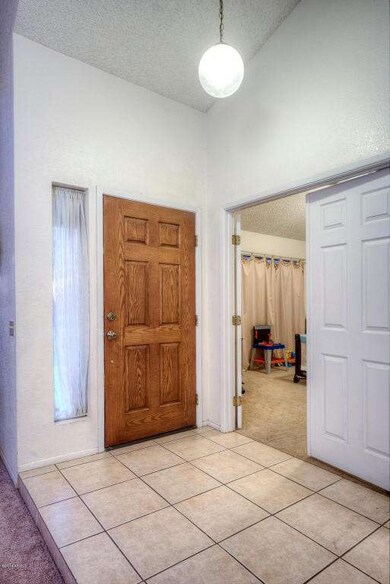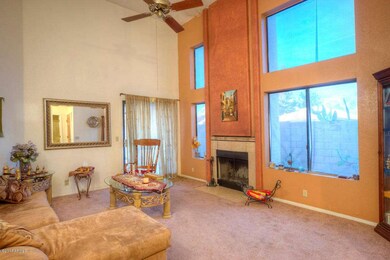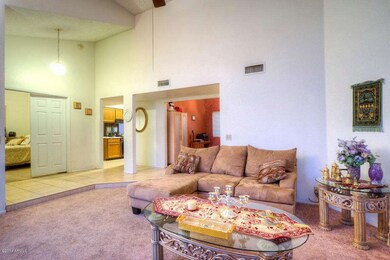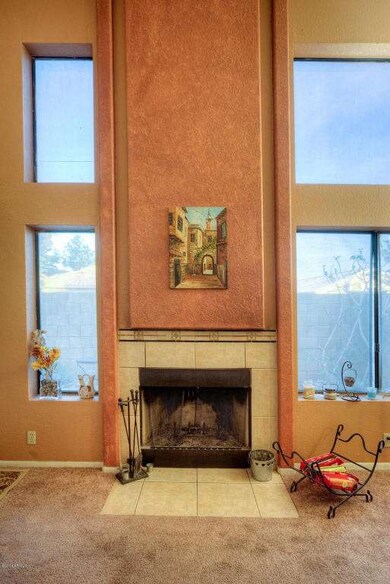
4024 E Hiddenview Dr Phoenix, AZ 85048
Ahwatukee NeighborhoodHighlights
- 1 Fireplace
- Corner Lot
- Eat-In Kitchen
- Kyrene del Milenio Rated A-
- Cul-De-Sac
- Dual Vanity Sinks in Primary Bathroom
About This Home
As of October 2024Great short sale opportunity! Spacious 3 bedroom home. Splendid location in the fabulous mountain side Ahwatukee Foothills area. Corner lot in cul-de-sac with North/South exposure. Bright and open family room with fireplace and soaring ceilings. Custom tiled countertops in kitchen. Master bathroom features separate tub and shower. Neutral tile flooring throughout kitchen, baths, and hallways. Great Ahwatukee location close to shopping and freeways. Must see!
Last Agent to Sell the Property
Liz Harris Realty License #BR564399000 Listed on: 03/05/2014
Home Details
Home Type
- Single Family
Est. Annual Taxes
- $1,291
Year Built
- Built in 1986
Lot Details
- 4,883 Sq Ft Lot
- Cul-De-Sac
- Desert faces the front and back of the property
- Block Wall Fence
- Corner Lot
HOA Fees
- $17 Monthly HOA Fees
Parking
- 2 Car Garage
Home Design
- Wood Frame Construction
- Tile Roof
- Stucco
Interior Spaces
- 1,432 Sq Ft Home
- 1-Story Property
- Ceiling Fan
- 1 Fireplace
- Eat-In Kitchen
Bedrooms and Bathrooms
- 3 Bedrooms
- Primary Bathroom is a Full Bathroom
- 2 Bathrooms
- Dual Vanity Sinks in Primary Bathroom
Schools
- Kyrene Del Milenio Elementary School
- Kyrene Akimel A Middle School
- Desert Vista Elementary High School
Utilities
- Refrigerated Cooling System
- Heating Available
- High Speed Internet
- Cable TV Available
Community Details
- Association fees include ground maintenance
- Tri City Association, Phone Number (480) 844-2224
- Remington Trace Subdivision
Listing and Financial Details
- Tax Lot 110
- Assessor Parcel Number 307-03-109
Ownership History
Purchase Details
Home Financials for this Owner
Home Financials are based on the most recent Mortgage that was taken out on this home.Purchase Details
Purchase Details
Home Financials for this Owner
Home Financials are based on the most recent Mortgage that was taken out on this home.Purchase Details
Home Financials for this Owner
Home Financials are based on the most recent Mortgage that was taken out on this home.Purchase Details
Home Financials for this Owner
Home Financials are based on the most recent Mortgage that was taken out on this home.Purchase Details
Home Financials for this Owner
Home Financials are based on the most recent Mortgage that was taken out on this home.Purchase Details
Home Financials for this Owner
Home Financials are based on the most recent Mortgage that was taken out on this home.Purchase Details
Home Financials for this Owner
Home Financials are based on the most recent Mortgage that was taken out on this home.Purchase Details
Home Financials for this Owner
Home Financials are based on the most recent Mortgage that was taken out on this home.Similar Homes in Phoenix, AZ
Home Values in the Area
Average Home Value in this Area
Purchase History
| Date | Type | Sale Price | Title Company |
|---|---|---|---|
| Warranty Deed | $370,000 | Pioneer Title Agency | |
| Interfamily Deed Transfer | -- | None Available | |
| Interfamily Deed Transfer | -- | None Available | |
| Warranty Deed | $185,000 | Fidelity Natl Title Agency | |
| Warranty Deed | $260,000 | Grand Canyon Title Agency In | |
| Interfamily Deed Transfer | -- | Grand Canyon Title Agency In | |
| Warranty Deed | $245,000 | Capital Title Agency Inc | |
| Warranty Deed | $187,000 | Westland Title Agency Of Az | |
| Warranty Deed | $139,900 | Security Title Agency | |
| Warranty Deed | $111,500 | Chicago Title Insurance Co |
Mortgage History
| Date | Status | Loan Amount | Loan Type |
|---|---|---|---|
| Open | $348,500 | New Conventional | |
| Previous Owner | $265,000 | Construction | |
| Previous Owner | $59,439 | FHA | |
| Previous Owner | $5,702 | FHA | |
| Previous Owner | $218,152 | FHA | |
| Previous Owner | $51,323 | FHA | |
| Previous Owner | $181,649 | FHA | |
| Previous Owner | $57,000 | Credit Line Revolving | |
| Previous Owner | $39,000 | Stand Alone Second | |
| Previous Owner | $208,000 | Fannie Mae Freddie Mac | |
| Previous Owner | $208,000 | Fannie Mae Freddie Mac | |
| Previous Owner | $238,685 | New Conventional | |
| Previous Owner | $149,600 | New Conventional | |
| Previous Owner | $134,898 | FHA | |
| Previous Owner | $109,407 | FHA |
Property History
| Date | Event | Price | Change | Sq Ft Price |
|---|---|---|---|---|
| 05/07/2025 05/07/25 | For Sale | $465,000 | +25.7% | $325 / Sq Ft |
| 10/04/2024 10/04/24 | Sold | $370,000 | -7.3% | $258 / Sq Ft |
| 09/26/2024 09/26/24 | Pending | -- | -- | -- |
| 09/23/2024 09/23/24 | Price Changed | $399,000 | -7.2% | $279 / Sq Ft |
| 08/20/2024 08/20/24 | Price Changed | $429,900 | -2.3% | $300 / Sq Ft |
| 08/01/2024 08/01/24 | For Sale | $439,900 | +137.8% | $307 / Sq Ft |
| 12/04/2014 12/04/14 | Sold | $185,000 | 0.0% | $129 / Sq Ft |
| 08/13/2014 08/13/14 | Pending | -- | -- | -- |
| 07/25/2014 07/25/14 | For Sale | $185,000 | 0.0% | $129 / Sq Ft |
| 06/07/2014 06/07/14 | Pending | -- | -- | -- |
| 05/30/2014 05/30/14 | For Sale | $185,000 | 0.0% | $129 / Sq Ft |
| 05/30/2014 05/30/14 | Price Changed | $185,000 | -7.5% | $129 / Sq Ft |
| 03/20/2014 03/20/14 | Pending | -- | -- | -- |
| 03/12/2014 03/12/14 | Price Changed | $199,900 | -4.8% | $140 / Sq Ft |
| 03/05/2014 03/05/14 | For Sale | $209,900 | -- | $147 / Sq Ft |
Tax History Compared to Growth
Tax History
| Year | Tax Paid | Tax Assessment Tax Assessment Total Assessment is a certain percentage of the fair market value that is determined by local assessors to be the total taxable value of land and additions on the property. | Land | Improvement |
|---|---|---|---|---|
| 2025 | $1,796 | $22,200 | -- | -- |
| 2024 | $1,894 | $21,143 | -- | -- |
| 2023 | $1,894 | $33,100 | $6,620 | $26,480 |
| 2022 | $1,804 | $24,510 | $4,900 | $19,610 |
| 2021 | $1,882 | $23,060 | $4,610 | $18,450 |
| 2020 | $1,835 | $21,800 | $4,360 | $17,440 |
| 2019 | $1,776 | $19,950 | $3,990 | $15,960 |
| 2018 | $1,716 | $18,700 | $3,740 | $14,960 |
| 2017 | $1,637 | $18,150 | $3,630 | $14,520 |
| 2016 | $1,660 | $17,830 | $3,560 | $14,270 |
| 2015 | $1,485 | $16,420 | $3,280 | $13,140 |
Agents Affiliated with this Home
-
Maureen Waweru
M
Seller's Agent in 2025
Maureen Waweru
Sloan Realty Associates
(480) 444-7200
1 in this area
12 Total Sales
-
Onya Foreman
O
Seller Co-Listing Agent in 2025
Onya Foreman
Sloan Realty Associates
(480) 269-6046
1 in this area
55 Total Sales
-
Jaye Hallman
J
Seller's Agent in 2024
Jaye Hallman
Venture Real Estate & Consulting
(602) 859-5828
1 in this area
16 Total Sales
-
Elizabeth Harris

Seller's Agent in 2014
Elizabeth Harris
Liz Harris Realty
(480) 313-3924
32 Total Sales
-
Meghan Aveldson
M
Seller Co-Listing Agent in 2014
Meghan Aveldson
My Home Group
(480) 772-1411
1 in this area
1 Total Sale
-
Alice Acosta

Buyer's Agent in 2014
Alice Acosta
Alice N Acosta
(602) 743-8294
2 in this area
65 Total Sales
Map
Source: Arizona Regional Multiple Listing Service (ARMLS)
MLS Number: 5079683
APN: 307-03-109
- 4043 E Mountain Vista Dr
- 4021 E Amberwood Dr
- 4112 E Tanglewood Dr
- 16044 S 41st Place
- 4114 E Muirwood Dr
- 16235 S 39th Place
- 3830 E Lakewood Pkwy E Unit 1146
- 3830 E Lakewood Pkwy E Unit 3014
- 3830 E Lakewood Pkwy E Unit 2126
- 3830 E Lakewood Pkwy E Unit 1051
- 3830 E Lakewood Pkwy E Unit 1007
- 3830 E Lakewood Pkwy E Unit 2162
- 3830 E Lakewood Pkwy E Unit 3164
- 3830 E Lakewood Pkwy E Unit 2154
- 16609 S 41st St
- 4319 E Tanglewood Dr
- 16622 S 38th Way
- 3711 E Long Lake Rd
- 3976 E Graythorn St
- 4311 E South Fork Dr
