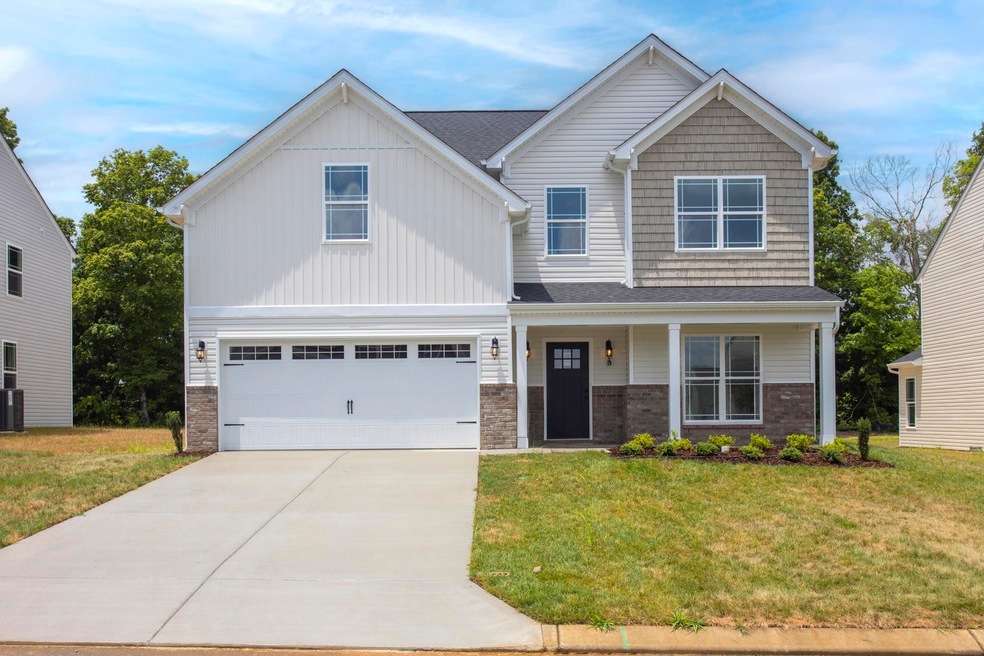
4026 Rampart Way Spring Hill, TN 37174
Estimated payment $3,154/month
Highlights
- Separate Formal Living Room
- 2 Car Attached Garage
- Cooling Available
- Porch
- Walk-In Closet
- Patio
About This Home
NEW PRICE & NEW INCENTIVES! Fully complete and move-in ready. Do you want added privacy backing up to a tree line? Welcome home to the Madison floor plan, our largest plan in Hardins Landing! This home boasts 3114 sq ft with 4 beds and 3 full baths with a HUGE loft. This home offers plenty of flex space and possibility to fit all of your needs at home. On the first floor you'll find an office, 4TH bedroom, formal dining room and informal eating area. The kitchen has all the upgrades-oversized island, quartz counter tops, soft close cabinets and drawers, 42" cabinets, stainless steel appliances, tile backsplash and breakfast bar overhang. Luxury Vinyl Plank flooring throughout the first floor, including hardwood stairs, upgraded matte black finishes/fixtures. The second floor offers a HUGE loft with plenty of room for an additional living area, play room or bonus space! There are two secondary bedrooms upstairs, and the master bedroom has an ensuite bathroom with soaker tub and 5ft tile shower, and a large walk in closet! The large laundry room is also on the second floor. See attached documents for selections packets on this home. Currently offering 2-1 RATE BUY DOWN and MOVE-IN PACKAGE ($2500 Lowe's gift card) WHEN YOU USE OUR PREFERRED LENDER AND TITLE COMPANY.
Listing Agent
Reliant Realty ERA Powered Brokerage Phone: 6158561395 License # 343590 Listed on: 06/13/2025
Open House Schedule
-
Sunday, August 03, 20252:00 to 4:00 pm8/3/2025 2:00:00 PM +00:008/3/2025 4:00:00 PM +00:00Add to Calendar
Home Details
Home Type
- Single Family
Est. Annual Taxes
- $236
Year Built
- Built in 2025
Lot Details
- 8,712 Sq Ft Lot
- Level Lot
HOA Fees
- $25 Monthly HOA Fees
Parking
- 2 Car Attached Garage
Home Design
- Brick Exterior Construction
- Vinyl Siding
Interior Spaces
- 3,114 Sq Ft Home
- Property has 1 Level
- Separate Formal Living Room
- Interior Storage Closet
- Fire and Smoke Detector
Kitchen
- Microwave
- Ice Maker
- Dishwasher
- Disposal
Flooring
- Carpet
- Tile
- Vinyl
Bedrooms and Bathrooms
- 4 Bedrooms | 1 Main Level Bedroom
- Walk-In Closet
- 3 Full Bathrooms
Outdoor Features
- Patio
- Porch
Schools
- Marvin Wright Elementary School
- Spring Hill Middle School
- Spring Hill High School
Utilities
- Cooling Available
- Central Heating
- Heat Pump System
- Cable TV Available
Listing and Financial Details
- Property Available on 7/15/25
- Tax Lot 139
Community Details
Overview
- $350 One-Time Secondary Association Fee
- Association fees include ground maintenance
- Hardins Landing Phase 4 Subdivision
Recreation
- Community Playground
- Park
Map
Home Values in the Area
Average Home Value in this Area
Tax History
| Year | Tax Paid | Tax Assessment Tax Assessment Total Assessment is a certain percentage of the fair market value that is determined by local assessors to be the total taxable value of land and additions on the property. | Land | Improvement |
|---|---|---|---|---|
| 2024 | $478 | $12,500 | $12,500 | -- |
| 2023 | -- | $12,500 | $12,500 | -- |
Property History
| Date | Event | Price | Change | Sq Ft Price |
|---|---|---|---|---|
| 07/10/2025 07/10/25 | Price Changed | $562,990 | -1.7% | $181 / Sq Ft |
| 06/13/2025 06/13/25 | For Sale | $572,990 | -- | $184 / Sq Ft |
Purchase History
| Date | Type | Sale Price | Title Company |
|---|---|---|---|
| Quit Claim Deed | -- | Signature Title Services | |
| Quit Claim Deed | -- | Signature Title Services |
Similar Homes in the area
Source: Realtracs
MLS Number: 2908559
APN: 028F-B-013.00
- 4022 Rampart Way
- 4020 Rampart Way
- 4018 Rampart Way
- 4016 Rampart Way
- 6009 Aaron Dr
- 3029 Alan Dr
- 1003 Garrison Way
- 6005 Sentinel Dr
- 9007 Outpost Dr
- 1184 Cynthia Ln
- 1009 Old Kedron Rd
- 4011 Cadence Dr
- 1135 Cynthia Ln
- 1711 Carlyon Ct
- 4112 Cadence Dr
- 0 Kedron Rd Unit RTC2820921
- 1057 Countess Ln
- 2006 Vanguard Ct
- 2008 Kingston Place
- 2639 Duplex Rd
- 3013 Alan Dr
- 3029 Alan Dr
- 6014 Sentinel Dr
- 3037 Commonwealth Dr
- 3085 Commonwealth Dr
- 254 Grand Ave Unit A
- 100 John Green Place
- 250 Grand Ave Unit B
- 101 Alaina Ave
- 209 Grand Ave
- 188 Grand Ave
- 180 Grand Ave
- 4112 Cadence Dr
- 3012 Wesley Rd
- 3012 Wesley Rd
- 1007 Vanguard Dr
- 300 Ellesmere Ct
- 1047 Lonergan Cir
- 2019 Sercy Dr
- 1056 Countess Ln






