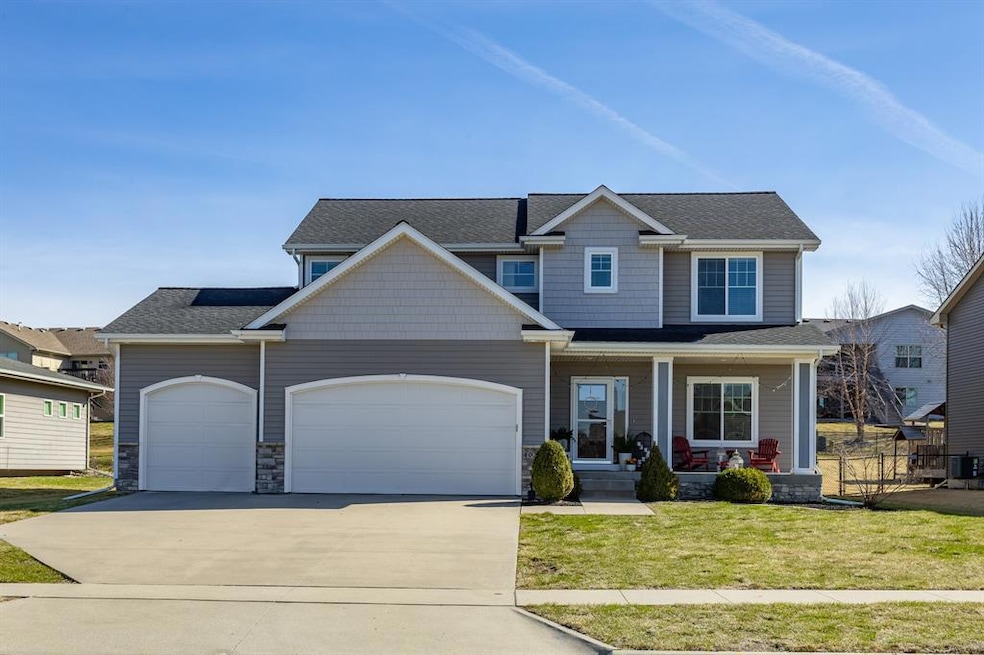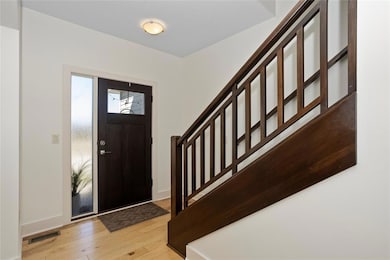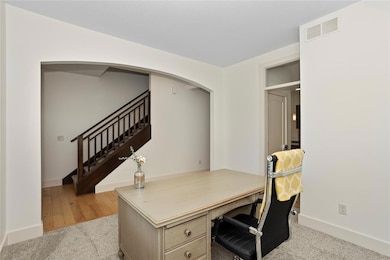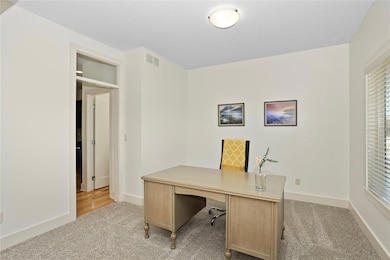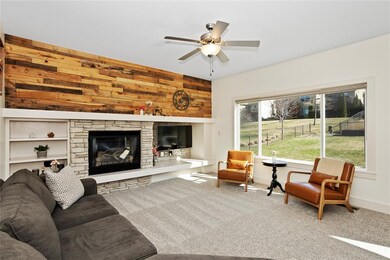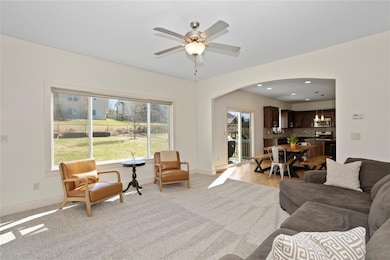
4027 147th St Urbandale, IA 50323
Estimated payment $2,845/month
Highlights
- Deck
- Wood Flooring
- No HOA
- Walnut Hills Elementary School Rated A
- 1 Fireplace
- Formal Dining Room
About This Home
This 2-story home w/ 4 beds 3 baths has an open concept main level. Features-kitchen w/hard surface flooring, granite counters, a center island, pantry, & stainless steel appliances PLUS an office/flex room. The family room is both cozy and stylish, w/ a stone-front fireplace. The second level includes a spacious primary suite w/ a double vanity, shower & walk-in closet PLUS 3 add’l bedrooms & laundry room. NEW CARPET throughout in 2025. The unfinished lower level has plenty of options for future finish & storage. Add’l highlights include custom trim in the kitchen & laundry, a dedicated drop zone. Interior has been FRESHLY PAINTED. The 3-car attached garage offers ample space for storage and vehicles. The outdoor deck & patio are perfect for grilling & hosting guests. Backyard has beautiful raised beds & perennials including rhubarb, strawberries & plants. Located ACROSS the street from a PARK & close to walking trails. NEW ROOF in 2023 w/ 50 yr warranty on architectural shingles.
Home Details
Home Type
- Single Family
Est. Annual Taxes
- $5,926
Year Built
- Built in 2013
Home Design
- Brick Exterior Construction
- Vinyl Siding
Interior Spaces
- 2,068 Sq Ft Home
- 2-Story Property
- 1 Fireplace
- Family Room
- Formal Dining Room
- Fire and Smoke Detector
- Unfinished Basement
Kitchen
- Stove
- Microwave
- Dishwasher
Flooring
- Wood
- Carpet
- Tile
Bedrooms and Bathrooms
- 4 Bedrooms
Laundry
- Laundry on upper level
- Dryer
- Washer
Parking
- 3 Car Attached Garage
- Driveway
Outdoor Features
- Deck
- Patio
Additional Features
- 10,019 Sq Ft Lot
- Forced Air Heating and Cooling System
Community Details
- No Home Owners Association
Listing and Financial Details
- Assessor Parcel Number 1224257005
Map
Home Values in the Area
Average Home Value in this Area
Tax History
| Year | Tax Paid | Tax Assessment Tax Assessment Total Assessment is a certain percentage of the fair market value that is determined by local assessors to be the total taxable value of land and additions on the property. | Land | Improvement |
|---|---|---|---|---|
| 2023 | $5,844 | $375,380 | $65,000 | $310,380 |
| 2022 | $5,492 | $329,480 | $65,000 | $264,480 |
| 2021 | $5,492 | $313,820 | $60,000 | $253,820 |
| 2020 | $5,306 | $292,760 | $50,000 | $242,760 |
| 2019 | $5,760 | $292,760 | $50,000 | $242,760 |
| 2018 | $5,760 | $290,830 | $50,000 | $240,830 |
| 2017 | $5,512 | $290,830 | $50,000 | $240,830 |
| 2016 | $5,256 | $283,930 | $60,000 | $223,930 |
| 2015 | $5,072 | $278,190 | $0 | $0 |
| 2014 | $5,072 | $330 | $0 | $0 |
Property History
| Date | Event | Price | Change | Sq Ft Price |
|---|---|---|---|---|
| 04/30/2025 04/30/25 | Pending | -- | -- | -- |
| 04/04/2025 04/04/25 | Price Changed | $420,000 | -2.3% | $203 / Sq Ft |
| 03/27/2025 03/27/25 | For Sale | $430,000 | +41.0% | $208 / Sq Ft |
| 10/21/2016 10/21/16 | Sold | $304,900 | -3.2% | $147 / Sq Ft |
| 10/21/2016 10/21/16 | Pending | -- | -- | -- |
| 08/05/2016 08/05/16 | For Sale | $315,000 | +10.1% | $152 / Sq Ft |
| 07/19/2013 07/19/13 | Sold | $286,000 | +0.4% | $142 / Sq Ft |
| 07/17/2013 07/17/13 | Pending | -- | -- | -- |
| 12/24/2012 12/24/12 | For Sale | $284,900 | -- | $141 / Sq Ft |
Purchase History
| Date | Type | Sale Price | Title Company |
|---|---|---|---|
| Warranty Deed | $305,000 | None Available | |
| Warranty Deed | $286,000 | None Available | |
| Warranty Deed | $57,000 | None Available | |
| Warranty Deed | $57,000 | None Available | |
| Warranty Deed | $46,000 | None Available |
Mortgage History
| Date | Status | Loan Amount | Loan Type |
|---|---|---|---|
| Open | $50,000 | Credit Line Revolving | |
| Open | $267,970 | New Conventional | |
| Closed | $274,198 | New Conventional | |
| Previous Owner | $257,400 | Adjustable Rate Mortgage/ARM |
Similar Homes in the area
Source: Des Moines Area Association of REALTORS®
MLS Number: 714273
APN: 12-24-257-005
