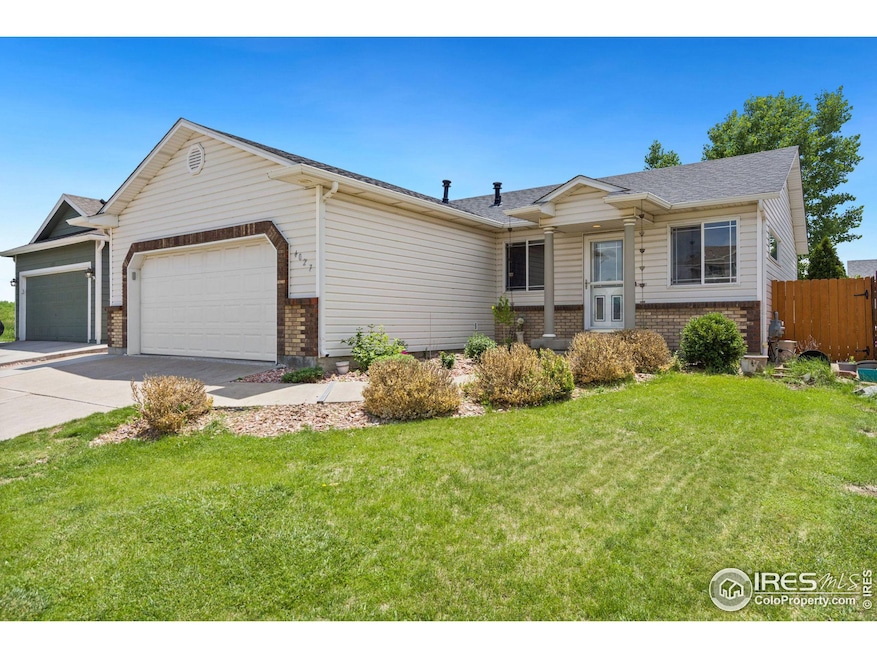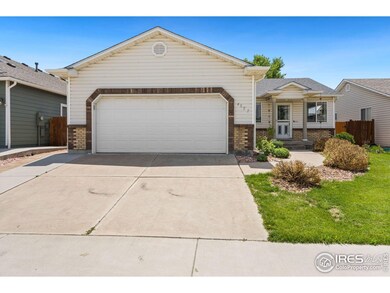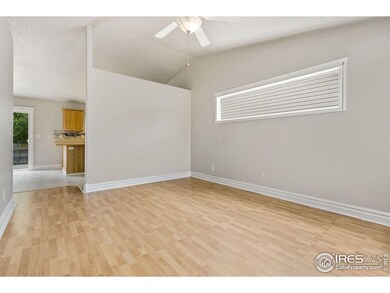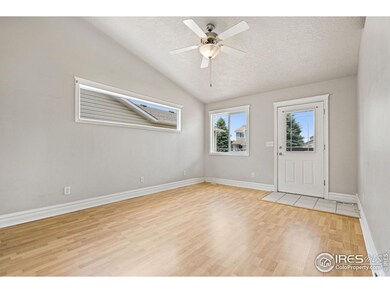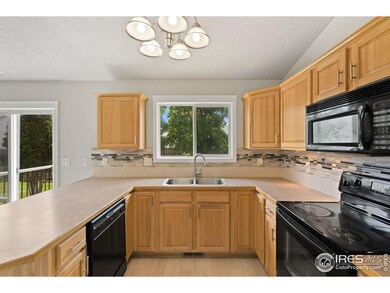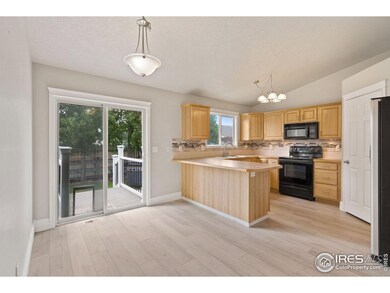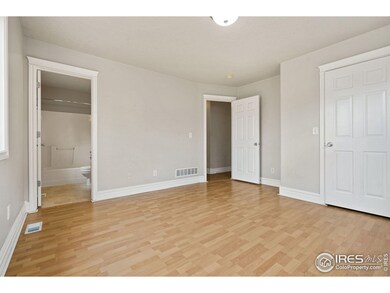
4027 Berwick Ln Fort Collins, CO 80524
Waterglen NeighborhoodEstimated Value: $414,000 - $436,000
Highlights
- Deck
- 2 Car Attached Garage
- Walk-In Closet
- Fort Collins High School Rated A-
- Eat-In Kitchen
- Luxury Vinyl Tile Flooring
About This Home
As of September 2023Welcome to this charming and conveniently located home! No Metro District! This delightful residence offers a comfortable and inviting living space with three bedrooms, two bathrooms, and a fenced backyard. It's an ideal choice for those seeking a cozy and functional home. The kitchen is a true gem, boasting modern appliances, ample cabinet space, and a practical layout. Whether you're a culinary enthusiast or simply enjoy preparing meals for your loved ones, this kitchen will surely meet your needs. The adjacent dining area provides a convenient space for enjoying meals with family and friends. The home features three well-appointed bedrooms, each offering a cozy retreat at the end of a long day. The Master Bedroom has its own full Master Bath. The bedrooms serve as private sanctuaries or versatile spaces for a home office, study, or hobby room-whatever suits your lifestyle best. Step outside to discover the wonderful fenced backyard, perfect for outdoor activities, gardening, or simply enjoying the fresh air. It provides a secure space for children to play freely and for pets to roam safely. The privacy offered by the fence ensures a peaceful oasis where you can relax and unwind in the serenity of your own home. The location of this home is a true highlight. Situated in a convenient neighborhood, you'll find yourself within easy reach of various amenities. In summary, this lovely home presents an incredible opportunity to experience comfortable living in a convenient location. With its three bedrooms, two bathrooms, fenced backyard, and inviting interior, it offers the perfect balance of practicality and coziness. Don't miss out on the chance to make this your new haven. Schedule a showing today and let this home captivate you with its charm and functionality!
Home Details
Home Type
- Single Family
Est. Annual Taxes
- $1,920
Year Built
- Built in 2002
Lot Details
- 4,400 Sq Ft Lot
- Fenced
- Sprinkler System
HOA Fees
- $90 Monthly HOA Fees
Parking
- 2 Car Attached Garage
Home Design
- Wood Frame Construction
- Composition Roof
Interior Spaces
- 1,116 Sq Ft Home
- 1-Story Property
- Window Treatments
- Family Room
- Crawl Space
Kitchen
- Eat-In Kitchen
- Electric Oven or Range
- Microwave
- Dishwasher
- Disposal
Flooring
- Laminate
- Luxury Vinyl Tile
Bedrooms and Bathrooms
- 3 Bedrooms
- Walk-In Closet
- 2 Full Bathrooms
Laundry
- Dryer
- Washer
Schools
- Laurel Elementary School
- Lincoln Middle School
- Ft Collins High School
Additional Features
- Deck
- Forced Air Heating and Cooling System
Community Details
- Association fees include management
- Waterglen Subdivision
Listing and Financial Details
- Assessor Parcel Number R1587150
Ownership History
Purchase Details
Home Financials for this Owner
Home Financials are based on the most recent Mortgage that was taken out on this home.Purchase Details
Home Financials for this Owner
Home Financials are based on the most recent Mortgage that was taken out on this home.Purchase Details
Home Financials for this Owner
Home Financials are based on the most recent Mortgage that was taken out on this home.Similar Homes in Fort Collins, CO
Home Values in the Area
Average Home Value in this Area
Purchase History
| Date | Buyer | Sale Price | Title Company |
|---|---|---|---|
| Jones David N | $415,000 | Land Title Guarantee | |
| Clark Karen | $161,000 | Land Title Guarantee Company | |
| Cowan Matthew R | $174,900 | Land Title Guarantee Company | |
| Ace Quality Construction Llc | -- | Land Title Guarantee Company |
Mortgage History
| Date | Status | Borrower | Loan Amount |
|---|---|---|---|
| Open | Jones David N | $407,483 | |
| Previous Owner | Clark Karen | $238,281 | |
| Previous Owner | Clark Karen A | $20,000 | |
| Previous Owner | Clark Karen | $202,686 | |
| Previous Owner | Clark Karen | $20,000 | |
| Previous Owner | Clark Karen | $156,000 | |
| Previous Owner | Clark Karen | $40,250 | |
| Previous Owner | Clark Karen | $120,750 | |
| Previous Owner | Cowan Matthew R | $172,463 |
Property History
| Date | Event | Price | Change | Sq Ft Price |
|---|---|---|---|---|
| 09/29/2023 09/29/23 | Sold | $415,000 | 0.0% | $372 / Sq Ft |
| 08/08/2023 08/08/23 | Price Changed | $415,000 | -1.2% | $372 / Sq Ft |
| 06/30/2023 06/30/23 | For Sale | $420,000 | -- | $376 / Sq Ft |
Tax History Compared to Growth
Tax History
| Year | Tax Paid | Tax Assessment Tax Assessment Total Assessment is a certain percentage of the fair market value that is determined by local assessors to be the total taxable value of land and additions on the property. | Land | Improvement |
|---|---|---|---|---|
| 2025 | $2,393 | $28,629 | $2,345 | $26,284 |
| 2024 | $2,277 | $28,629 | $2,345 | $26,284 |
| 2022 | $1,920 | $20,329 | $2,433 | $17,896 |
| 2021 | $1,940 | $20,914 | $2,503 | $18,411 |
| 2020 | $1,858 | $19,863 | $2,503 | $17,360 |
| 2019 | $1,867 | $19,863 | $2,503 | $17,360 |
| 2018 | $1,510 | $16,567 | $2,520 | $14,047 |
| 2017 | $1,505 | $16,567 | $2,520 | $14,047 |
| 2016 | $1,376 | $15,076 | $2,786 | $12,290 |
| 2015 | $1,366 | $15,080 | $2,790 | $12,290 |
| 2014 | $1,106 | $12,130 | $2,790 | $9,340 |
Agents Affiliated with this Home
-
Brandon Tompkins

Seller's Agent in 2023
Brandon Tompkins
Brandon Tompkins
(970) 545-0633
1 in this area
32 Total Sales
-
Jim Evenson
J
Buyer's Agent in 2023
Jim Evenson
Evenson Realty Inc.
(970) 214-4070
1 in this area
11 Total Sales
Map
Source: IRES MLS
MLS Number: 990984
APN: 87044-05-423
- 1020 Fenwick Dr
- 1114 Berwick Ct
- 3815 Bonneymoore Dr
- 802 Waterglen Dr Unit K45
- 3449 Green Lake Dr
- 3437 Green Lake Dr
- 3419 Green Lake Dr
- 3425 Green Lake Dr
- 706 Greenfields Dr
- 3392 Wagon Trail Rd
- 3250 Greenlake Dr
- 756 Three Forks Dr
- 3165 Tourmaline Place
- 3203 Robud Farms Dr
- 3162 Conquest St
- 3215 Robud Farms Dr
- 3209 Robud Farms
- 3153 Tourmaline Place
- 3146 Tourmaline Place
- 3166 Robud Farms Dr
- 4027 Berwick Ln
- 4021 Berwick Ln
- 4033 Berwick Ln
- 4015 Berwick Ln
- 4026 Bracadale Place
- 4020 Bracadale Place
- 4032 Bracadale Place
- 4026 Berwick Ln
- 1002 Berwick Ct
- 4014 Bracadale Place
- 4020 Berwick Ln
- 4009 Berwick Ln
- 1008 Berwick Ct
- 4008 Bracadale Place
- 4003 Berwick Ln
- 1014 Berwick Ct
- 4008 Berwick Ln
- 932 Thornhill Place
- 1021 Berwick Ct
- 4002 Bracadale Place
