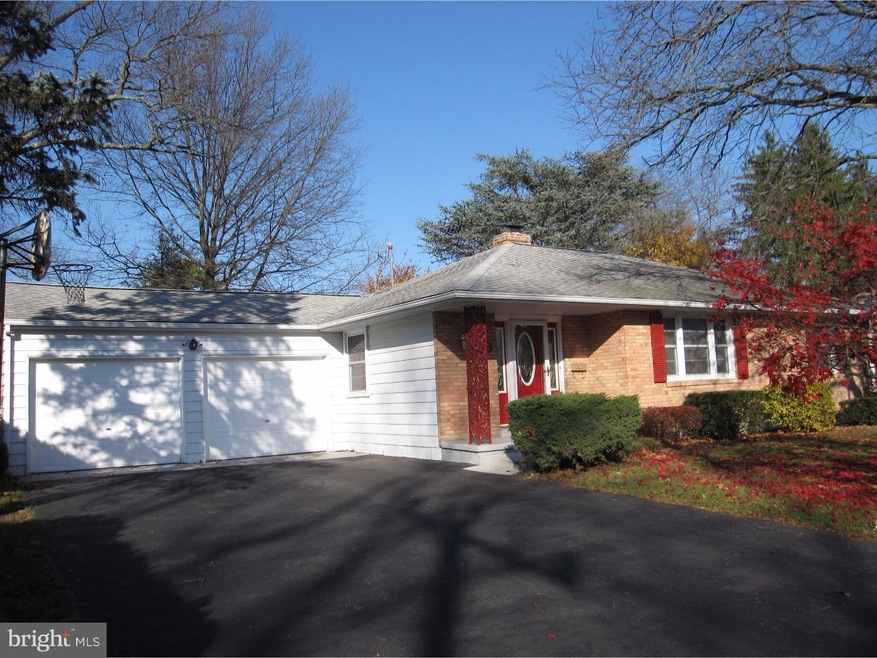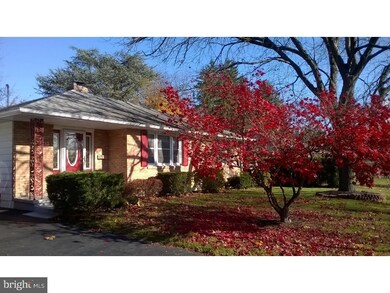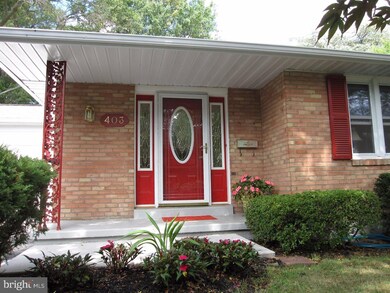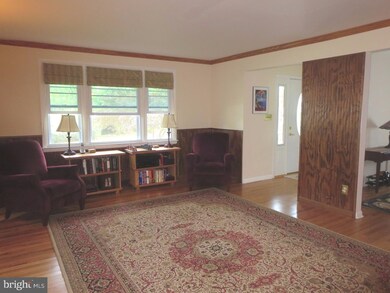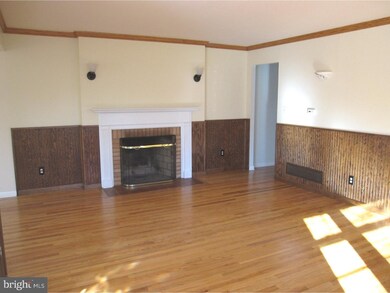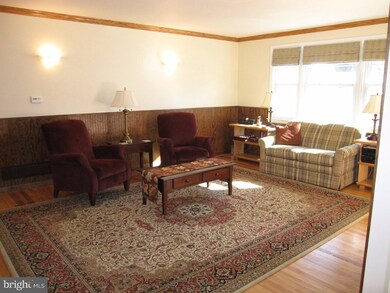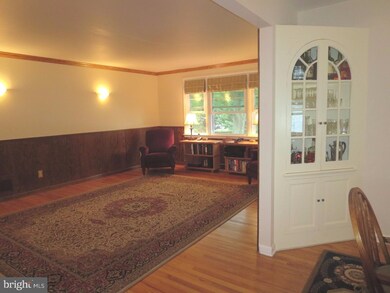
403 Weldin Rd Wilmington, DE 19803
Carrcroft NeighborhoodHighlights
- Deck
- Wood Flooring
- 1 Fireplace
- Rambler Architecture
- Attic
- No HOA
About This Home
As of September 2022Beautiful, well maintained ranch in popular Shellburne with hardwood floors, private treed lot, two car garage, and large basement. Custom maple kitchen has Corian counters, electric self-cleaning wall oven, gas stovetop, dishwasher, garbage disposal, glass tile backsplash, and crown molding. The two full custom bathrooms have unique ceramic tile, generous sized vanitiies and top of the line fixtures and accessories. Maintenance free brick and siding, new aluminum soffits and fascia, energy efficient tilt-in windows, whole house fan, and well-insulated attic. The sunny living room has a brick fireplace with formal mantel, crown molding, and four sconces. The formal dining room is graced with a quaint corner hutch. Abundant storage is provided by the many closets including customized double closets in master bedroom and family room, the attic and dry basement. The matching washer and dryer conveniently located in the third bedroom closet can be relocated to the lower level upon request. The spacious and inviting family room is enhanced by a brick wall, double ceiling fans, recessed lighting, custom tongue and groove wood ceiling, and deep oak shelving leads to the screened-in porch, private evergreen lined back yard, and expansive deck. Just minutes from I-95, Concord Pike, Marsh Rd, shopping, and two state parks.
Last Agent to Sell the Property
RE/MAX Point Realty License #RS-279868 Listed on: 09/13/2015
Home Details
Home Type
- Single Family
Est. Annual Taxes
- $2,396
Year Built
- Built in 1960
Lot Details
- 0.25 Acre Lot
- Lot Dimensions are 100x110
- Property is in good condition
- Property is zoned NC6.5
Parking
- 2 Car Attached Garage
- 3 Open Parking Spaces
- Driveway
Home Design
- Rambler Architecture
- Brick Exterior Construction
- Aluminum Siding
- Vinyl Siding
Interior Spaces
- 1,700 Sq Ft Home
- Property has 1 Level
- Ceiling Fan
- 1 Fireplace
- Family Room
- Living Room
- Dining Room
- Unfinished Basement
- Partial Basement
- Laundry on main level
- Attic
Kitchen
- Built-In Oven
- Cooktop
- Built-In Microwave
- Disposal
Flooring
- Wood
- Wall to Wall Carpet
- Tile or Brick
- Vinyl
Bedrooms and Bathrooms
- 3 Bedrooms
- En-Suite Primary Bedroom
- 2 Full Bathrooms
- Walk-in Shower
Outdoor Features
- Deck
- Porch
Utilities
- Forced Air Heating and Cooling System
- Heating System Uses Gas
- Natural Gas Water Heater
Community Details
- No Home Owners Association
- Shellburne Subdivision
Listing and Financial Details
- Tax Lot 089
- Assessor Parcel Number 06-113.00-089
Ownership History
Purchase Details
Home Financials for this Owner
Home Financials are based on the most recent Mortgage that was taken out on this home.Purchase Details
Home Financials for this Owner
Home Financials are based on the most recent Mortgage that was taken out on this home.Purchase Details
Home Financials for this Owner
Home Financials are based on the most recent Mortgage that was taken out on this home.Similar Homes in Wilmington, DE
Home Values in the Area
Average Home Value in this Area
Purchase History
| Date | Type | Sale Price | Title Company |
|---|---|---|---|
| Deed | -- | Ward & Taylor Llc | |
| Deed | $330,000 | Attorney | |
| Deed | $305,000 | None Available |
Mortgage History
| Date | Status | Loan Amount | Loan Type |
|---|---|---|---|
| Previous Owner | $150,000 | Purchase Money Mortgage | |
| Previous Owner | $139,750 | Credit Line Revolving |
Property History
| Date | Event | Price | Change | Sq Ft Price |
|---|---|---|---|---|
| 09/02/2022 09/02/22 | Sold | $365,000 | -2.6% | $218 / Sq Ft |
| 08/13/2022 08/13/22 | Pending | -- | -- | -- |
| 08/05/2022 08/05/22 | For Sale | $374,900 | 0.0% | $224 / Sq Ft |
| 06/23/2022 06/23/22 | Pending | -- | -- | -- |
| 06/17/2022 06/17/22 | For Sale | $374,900 | 0.0% | $224 / Sq Ft |
| 04/15/2016 04/15/16 | Rented | $1,600 | -5.9% | -- |
| 04/05/2016 04/05/16 | Under Contract | -- | -- | -- |
| 03/07/2016 03/07/16 | For Rent | $1,700 | 0.0% | -- |
| 02/22/2016 02/22/16 | Sold | $330,000 | -2.7% | $194 / Sq Ft |
| 01/16/2016 01/16/16 | Pending | -- | -- | -- |
| 12/03/2015 12/03/15 | Price Changed | $339,000 | -3.1% | $199 / Sq Ft |
| 11/03/2015 11/03/15 | For Sale | $349,900 | 0.0% | $206 / Sq Ft |
| 10/11/2015 10/11/15 | Pending | -- | -- | -- |
| 09/13/2015 09/13/15 | For Sale | $349,900 | -- | $206 / Sq Ft |
Tax History Compared to Growth
Tax History
| Year | Tax Paid | Tax Assessment Tax Assessment Total Assessment is a certain percentage of the fair market value that is determined by local assessors to be the total taxable value of land and additions on the property. | Land | Improvement |
|---|---|---|---|---|
| 2024 | $3,235 | $85,000 | $12,600 | $72,400 |
| 2023 | $2,956 | $85,000 | $12,600 | $72,400 |
| 2022 | $3,007 | $85,000 | $12,600 | $72,400 |
| 2021 | $3,007 | $85,000 | $12,600 | $72,400 |
| 2020 | $3,007 | $85,000 | $12,600 | $72,400 |
| 2019 | $3,363 | $85,000 | $12,600 | $72,400 |
| 2018 | $218 | $85,000 | $12,600 | $72,400 |
| 2017 | $2,605 | $78,300 | $12,600 | $65,700 |
| 2016 | $2,605 | $78,300 | $12,600 | $65,700 |
| 2015 | -- | $78,300 | $12,600 | $65,700 |
| 2014 | $2,395 | $78,300 | $12,600 | $65,700 |
Agents Affiliated with this Home
-
Curtis Tyler

Seller's Agent in 2022
Curtis Tyler
RE/MAX
(302) 547-5237
1 in this area
82 Total Sales
-
Nigel Pokoy
N
Buyer's Agent in 2022
Nigel Pokoy
Compass
(302) 354-4420
3 in this area
89 Total Sales
-
P
Seller's Agent in 2016
Peter Dietz
House of Real Estate
-
DAN DAVIS

Seller's Agent in 2016
DAN DAVIS
RE/MAX
(302) 995-0862
1 in this area
103 Total Sales
-
P
Buyer's Agent in 2016
Patricia Anker
White Robbins Property Management
Map
Source: Bright MLS
MLS Number: 1002695622
APN: 06-113.00-089
- 113 Edgeroad Ln
- 23 Gristmill Ct
- 4662 Dartmoor Dr
- 1706 Shadybrook Rd
- 104 Nevada Ave
- 509 Baynard Blvd
- 4614 Sylvanus Dr
- 507 Wyndham Rd
- 10 Madelyn Ave
- 1219 Evergreen Rd
- 107 Gillians Way
- 504 Ruxton Dr
- 1221 Lakewood Dr
- 225 Dupont Cir
- 706 Sonora Ave
- 1401 Lakewood Dr
- 510 Langham Rd
- 10 Nancy Rd
- 1708 Forestdale Dr
- 1008 Graylyn Rd
