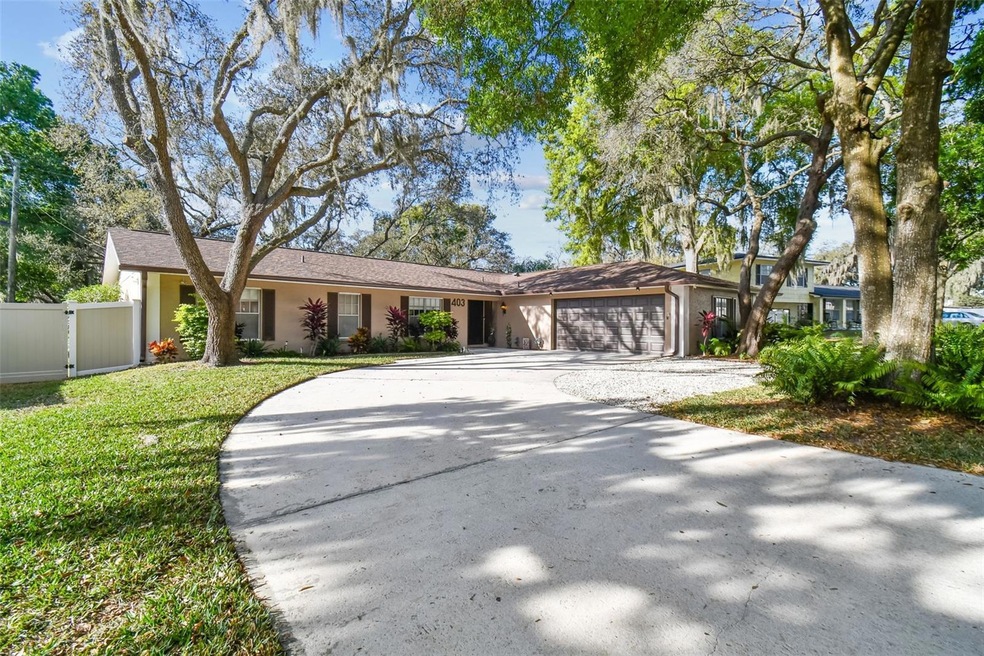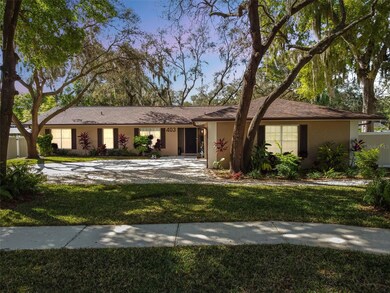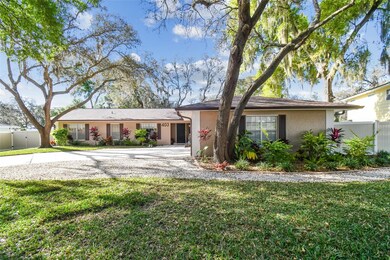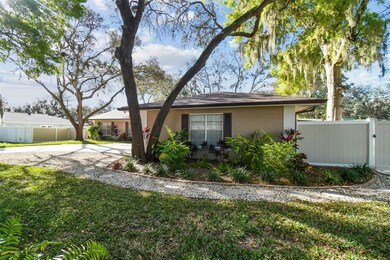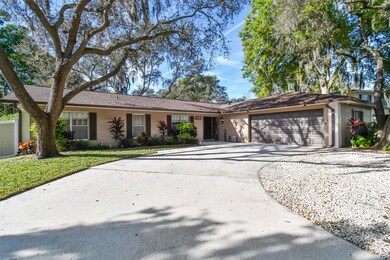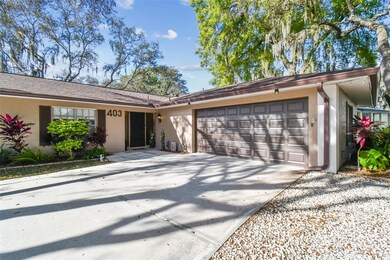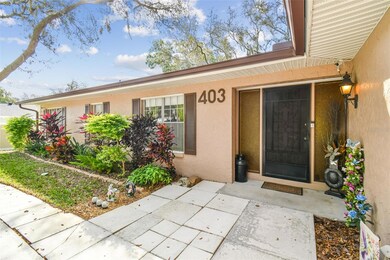
403 Woodcrest Rd Brandon, FL 33511
Lincoln Park NeighborhoodHighlights
- Fitness Center
- View of Trees or Woods
- Mature Landscaping
- Bloomingdale High School Rated A
- No HOA
- Formal Dining Room
About This Home
As of April 2024One or more photo(s) has been virtually staged. PERFECT LOCATION in Quiet South Brandon with this 4 Bedroom, 2.5 Bath, 2145 square foot Home! Prepare to FALL IN LOVE with the Tree Lined Streets, Large Homesites, and Welcoming Feel of Oakmont! An established neighborhood that is centrally located between Hwy 60 and Bloomingdale Ave for quick and easy access to lots of shopping, restaurants, hospitals, doctors, churches, entertainment, and major roads. The Popular Saladino Park is just a couple minutes away (less than 1 mile) off Bryan Rd that features Dog Parks, Basketball, Playground, Picnic Areas, Exercise Stations, and open fields, and also nearby within 3 miles is a YMCA. The assigned schools are some of the Best in the area...Brooker, Burns, and Bloomingdale, you can walk to Burns middle school and Brooker is only a mile away. AFFORDABLE Home with NO HOA, NO Deed Restrictions, NO CDD fees, and LOW Water Bills. WELL MAINTAINED 2nd Owner Home features a NEW ROOF & Gutters 2023, NEW Water Heater 2023, NEW Garage Door 2020, Privacy PVC Decorative Fence 2017 with gates on both sides, NEW Frnch Door Refrigerator 2021 with extended warranty, Trane HVAC 2015, Convection Oven and So Much More! Flexible floorplan features separate formal living and dining rooms, either of which would make for a great home office or bonus room, the kitchen is open to the family room that has sliders to the screened patio. The primary suite is at the end of the hallway and has a walk-in closet and private bath. Other features of this home include an inside laundry and half bath, a large wall pantry closet, oversized 19ft screened patio with shades, great storage in the hallway with additional wall closets, an oversized side entry 24ft deep garage, HUGE Homesite is almost a 1/3acre, double fence gate on left side so plenty of room for your boat or RV, Lush landscaping, irrigation system, storage shed, hurricane shutters, and so much more! A LOT OF HOME FOR THE MONEY.... MAKE SURE TO SEE THIS ONE TODAY.... It's a KEEPER!
Last Agent to Sell the Property
RE/MAX REALTY UNLIMITED Brokerage Phone: 813-684-0016 License #636095 Listed on: 03/13/2024
Home Details
Home Type
- Single Family
Est. Annual Taxes
- $2,702
Year Built
- Built in 1971
Lot Details
- 0.28 Acre Lot
- Lot Dimensions are 100x120
- North Facing Home
- Vinyl Fence
- Mature Landscaping
- Oversized Lot
- Level Lot
- Irrigation
- Landscaped with Trees
- Property is zoned RSC-6
Parking
- 2 Car Attached Garage
- Oversized Parking
- Side Facing Garage
- Garage Door Opener
Home Design
- Slab Foundation
- Shingle Roof
- Block Exterior
Interior Spaces
- 2,145 Sq Ft Home
- 1-Story Property
- Ceiling Fan
- Family Room Off Kitchen
- Formal Dining Room
- Inside Utility
- Views of Woods
- Hurricane or Storm Shutters
Kitchen
- Range<<rangeHoodToken>>
- <<microwave>>
- Dishwasher
Flooring
- Carpet
- Laminate
- Ceramic Tile
- Luxury Vinyl Tile
Bedrooms and Bathrooms
- 4 Bedrooms
- Walk-In Closet
Laundry
- Laundry Room
- Laundry in Kitchen
- Dryer
- Washer
Outdoor Features
- Screened Patio
- Shed
- Rain Gutters
Schools
- Brooker Elementary School
- Burns Middle School
- Bloomingdale High School
Utilities
- Central Heating and Cooling System
- Heat Pump System
- Electric Water Heater
- Septic Tank
- High Speed Internet
Listing and Financial Details
- Visit Down Payment Resource Website
- Legal Lot and Block 11 / 6
- Assessor Parcel Number U-35-29-20-2KJ-000006-00011.0
Community Details
Overview
- No Home Owners Association
- Oak Mont Unit 09 Subdivision
Recreation
- Community Playground
- Fitness Center
- Park
- Dog Park
Ownership History
Purchase Details
Home Financials for this Owner
Home Financials are based on the most recent Mortgage that was taken out on this home.Purchase Details
Purchase Details
Home Financials for this Owner
Home Financials are based on the most recent Mortgage that was taken out on this home.Similar Homes in the area
Home Values in the Area
Average Home Value in this Area
Purchase History
| Date | Type | Sale Price | Title Company |
|---|---|---|---|
| Warranty Deed | $410,000 | Leading Edge Title | |
| Warranty Deed | -- | Attorney | |
| Warranty Deed | $219,000 | Fidelity National Title Of F |
Mortgage History
| Date | Status | Loan Amount | Loan Type |
|---|---|---|---|
| Open | $287,000 | New Conventional | |
| Previous Owner | $155,000 | New Conventional | |
| Previous Owner | $134,000 | New Conventional | |
| Previous Owner | $70,000 | Credit Line Revolving | |
| Previous Owner | $30,000 | Credit Line Revolving |
Property History
| Date | Event | Price | Change | Sq Ft Price |
|---|---|---|---|---|
| 04/17/2024 04/17/24 | Sold | $410,000 | +2.8% | $191 / Sq Ft |
| 03/15/2024 03/15/24 | Pending | -- | -- | -- |
| 03/13/2024 03/13/24 | For Sale | $398,900 | +82.1% | $186 / Sq Ft |
| 08/11/2017 08/11/17 | Off Market | $219,000 | -- | -- |
| 05/12/2017 05/12/17 | Sold | $219,000 | -0.4% | $102 / Sq Ft |
| 04/01/2017 04/01/17 | Pending | -- | -- | -- |
| 03/29/2017 03/29/17 | For Sale | $219,900 | -- | $103 / Sq Ft |
Tax History Compared to Growth
Tax History
| Year | Tax Paid | Tax Assessment Tax Assessment Total Assessment is a certain percentage of the fair market value that is determined by local assessors to be the total taxable value of land and additions on the property. | Land | Improvement |
|---|---|---|---|---|
| 2024 | $2,821 | $167,629 | -- | -- |
| 2023 | $2,702 | $162,747 | $0 | $0 |
| 2022 | $2,532 | $158,007 | $0 | $0 |
| 2021 | $2,485 | $153,405 | $0 | $0 |
| 2020 | $2,400 | $151,287 | $0 | $0 |
| 2019 | $2,306 | $147,886 | $0 | $0 |
| 2018 | $2,252 | $145,129 | $0 | $0 |
| 2017 | $2,969 | $141,172 | $0 | $0 |
| 2016 | $2,799 | $130,745 | $0 | $0 |
| 2015 | $2,643 | $120,255 | $0 | $0 |
| 2014 | $2,407 | $108,312 | $0 | $0 |
| 2013 | -- | $89,816 | $0 | $0 |
Agents Affiliated with this Home
-
Steven Lavoie

Seller's Agent in 2024
Steven Lavoie
RE/MAX
(813) 833-4901
1 in this area
149 Total Sales
-
Feidie Wang

Buyer's Agent in 2024
Feidie Wang
SOUTH EARTH REALTY LLC
(401) 263-2847
1 in this area
64 Total Sales
-
Ann Marie Vaughan

Seller's Agent in 2017
Ann Marie Vaughan
RE/MAX
(813) 748-4536
1 in this area
296 Total Sales
Map
Source: Stellar MLS
MLS Number: T3511322
APN: U-35-29-20-2KJ-000006-00011.0
- 2310 Medford Ln
- 508 Brooker Rd
- 2604 Knight Island Dr
- 508 E Brentridge Dr
- 2513 Knight Island Dr
- 2204 Krista Ln
- 702 Regent Cir S
- 616 Bryan Terrace Dr
- 2927 Minuteman Ln
- 123 Jeffrey Dr
- 2910 Red Coat Cir
- 812 Regent Cir S
- 607 Spring Blossom Ct
- 502 Dewolf Rd
- 2816 Manor Hill Dr
- 626 Marphil Loop
- 615 N Echo Dr
- 3023 Minuteman Ln
- 3017 Minuteman Ln
- 520 Oak Creek Dr
