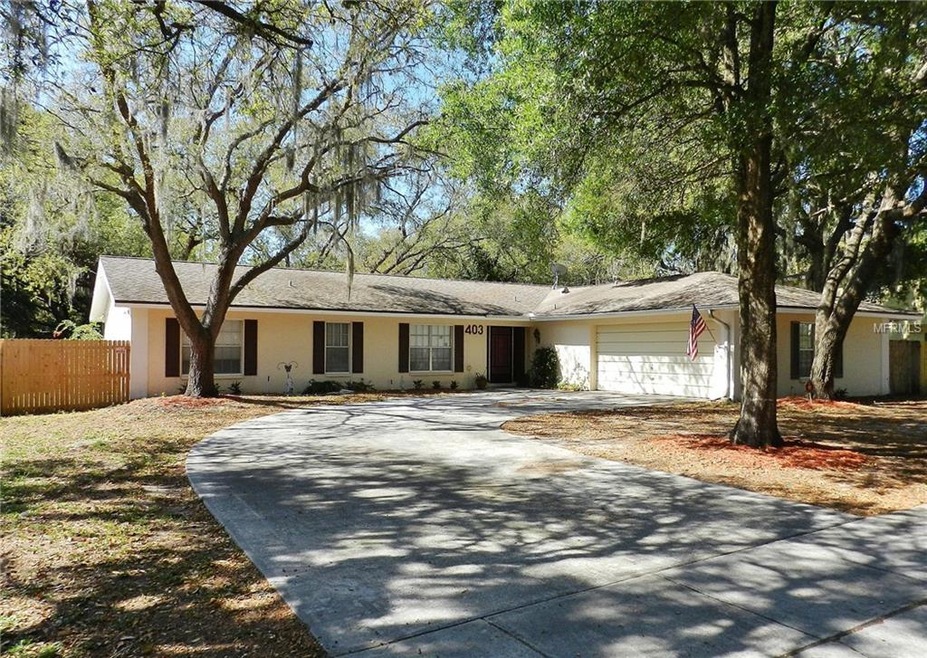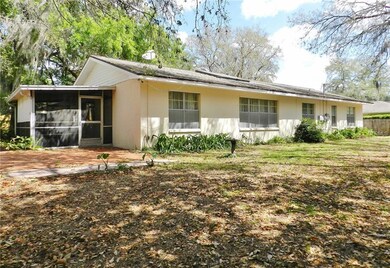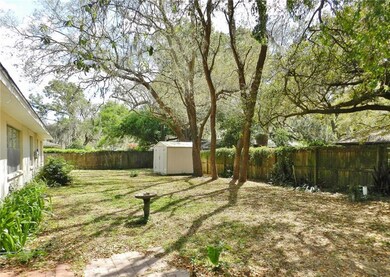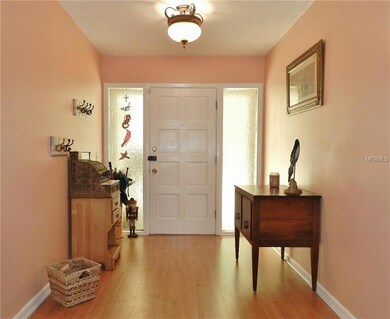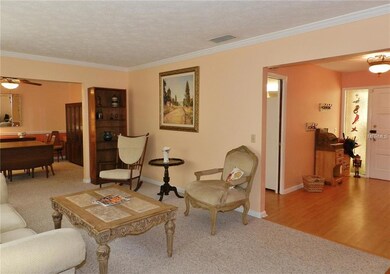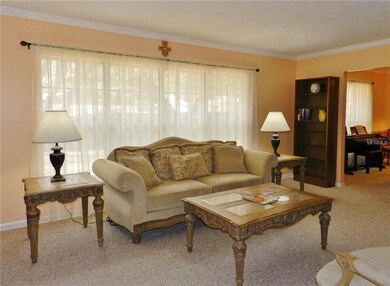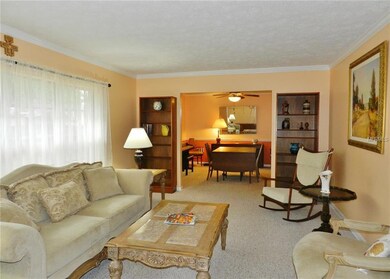
403 Woodcrest Rd Brandon, FL 33511
Lincoln Park NeighborhoodHighlights
- Deck
- Ranch Style House
- No HOA
- Bloomingdale High School Rated A
- Separate Formal Living Room
- Formal Dining Room
About This Home
As of April 2024THIS 2,150-SF HOME GIVES YOU A FENCED QUARTER-ACRE IN THE HEART OF SOUTH BRANDON with no CDD, HOA or deed restrictions! Walk or ride bikes to Burns Middle School, Brooker Elementary and Saladino Park. Drive easily to other recreation spots, restaurants, shops, offices, churches, libraries and more throughout Bloomingdale, around Brandon Regional Hospital, or anywhere along Brandon Boulevard. Owned by the same family for 45 years, this 4-bedroom, 2.5-bath design features formal living and dining rooms overlooking the private, tree-shaded yard. The kitchen, with plenty of storage, is open to a family room with sliders to a screened side porch and red-brick patio. The master suite features a large bedroom, walk-in closet and private bath with newly tiled shower. A hall bath is shared by 3 secondary bedrooms, with an additional half-bath for convenience off the kitchen and inside laundry room. The side-entry garage is a bit bigger than most 2-car shelters, and it has upgraded electric so it's suitable for a workshop. You also get a backyard storage shed, custom hurricane shutters, and a 2-year-old AC! This home is ready for the new style of its new, second owners!
Last Agent to Sell the Property
RE/MAX ALLIANCE GROUP License #3021676 Listed on: 03/30/2017

Home Details
Home Type
- Single Family
Est. Annual Taxes
- $2,799
Year Built
- Built in 1971
Lot Details
- 0.28 Acre Lot
- Lot Dimensions are 102x118
- Unincorporated Location
- North Facing Home
- Fenced
- Landscaped with Trees
- Property is zoned RSC-6
Parking
- 2 Car Attached Garage
- Rear-Facing Garage
- Side Facing Garage
Home Design
- Ranch Style House
- Slab Foundation
- Shingle Roof
- Block Exterior
Interior Spaces
- 2,145 Sq Ft Home
- Crown Molding
- Ceiling Fan
- Entrance Foyer
- Family Room Off Kitchen
- Separate Formal Living Room
- Formal Dining Room
- Inside Utility
- Laundry in unit
Kitchen
- Range<<rangeHoodToken>>
- Dishwasher
Flooring
- Carpet
- Laminate
- Ceramic Tile
Bedrooms and Bathrooms
- 4 Bedrooms
- Walk-In Closet
Outdoor Features
- Deck
- Screened Patio
- Shed
- Porch
Schools
- Brooker Elementary School
- Burns Middle School
- Bloomingdale High School
Utilities
- Central Heating and Cooling System
- Electric Water Heater
- Septic Tank
- High Speed Internet
Community Details
- No Home Owners Association
- Oakmont Subdivision
Listing and Financial Details
- Visit Down Payment Resource Website
- Legal Lot and Block 11 / 6
- Assessor Parcel Number U-35-29-20-2KJ-000006-00011.0
Ownership History
Purchase Details
Home Financials for this Owner
Home Financials are based on the most recent Mortgage that was taken out on this home.Purchase Details
Purchase Details
Home Financials for this Owner
Home Financials are based on the most recent Mortgage that was taken out on this home.Similar Homes in Brandon, FL
Home Values in the Area
Average Home Value in this Area
Purchase History
| Date | Type | Sale Price | Title Company |
|---|---|---|---|
| Warranty Deed | $410,000 | Leading Edge Title | |
| Warranty Deed | -- | Attorney | |
| Warranty Deed | $219,000 | Fidelity National Title Of F |
Mortgage History
| Date | Status | Loan Amount | Loan Type |
|---|---|---|---|
| Open | $287,000 | New Conventional | |
| Previous Owner | $155,000 | New Conventional | |
| Previous Owner | $134,000 | New Conventional | |
| Previous Owner | $70,000 | Credit Line Revolving | |
| Previous Owner | $30,000 | Credit Line Revolving |
Property History
| Date | Event | Price | Change | Sq Ft Price |
|---|---|---|---|---|
| 04/17/2024 04/17/24 | Sold | $410,000 | +2.8% | $191 / Sq Ft |
| 03/15/2024 03/15/24 | Pending | -- | -- | -- |
| 03/13/2024 03/13/24 | For Sale | $398,900 | +82.1% | $186 / Sq Ft |
| 08/11/2017 08/11/17 | Off Market | $219,000 | -- | -- |
| 05/12/2017 05/12/17 | Sold | $219,000 | -0.4% | $102 / Sq Ft |
| 04/01/2017 04/01/17 | Pending | -- | -- | -- |
| 03/29/2017 03/29/17 | For Sale | $219,900 | -- | $103 / Sq Ft |
Tax History Compared to Growth
Tax History
| Year | Tax Paid | Tax Assessment Tax Assessment Total Assessment is a certain percentage of the fair market value that is determined by local assessors to be the total taxable value of land and additions on the property. | Land | Improvement |
|---|---|---|---|---|
| 2024 | $2,821 | $167,629 | -- | -- |
| 2023 | $2,702 | $162,747 | $0 | $0 |
| 2022 | $2,532 | $158,007 | $0 | $0 |
| 2021 | $2,485 | $153,405 | $0 | $0 |
| 2020 | $2,400 | $151,287 | $0 | $0 |
| 2019 | $2,306 | $147,886 | $0 | $0 |
| 2018 | $2,252 | $145,129 | $0 | $0 |
| 2017 | $2,969 | $141,172 | $0 | $0 |
| 2016 | $2,799 | $130,745 | $0 | $0 |
| 2015 | $2,643 | $120,255 | $0 | $0 |
| 2014 | $2,407 | $108,312 | $0 | $0 |
| 2013 | -- | $89,816 | $0 | $0 |
Agents Affiliated with this Home
-
Steven Lavoie

Seller's Agent in 2024
Steven Lavoie
RE/MAX
(813) 833-4901
1 in this area
149 Total Sales
-
Feidie Wang

Buyer's Agent in 2024
Feidie Wang
SOUTH EARTH REALTY LLC
(401) 263-2847
1 in this area
64 Total Sales
-
Ann Marie Vaughan

Seller's Agent in 2017
Ann Marie Vaughan
RE/MAX
(813) 748-4536
1 in this area
296 Total Sales
Map
Source: Stellar MLS
MLS Number: T2872792
APN: U-35-29-20-2KJ-000006-00011.0
- 2310 Medford Ln
- 508 Brooker Rd
- 2604 Knight Island Dr
- 508 E Brentridge Dr
- 2513 Knight Island Dr
- 2204 Krista Ln
- 702 Regent Cir S
- 616 Bryan Terrace Dr
- 2927 Minuteman Ln
- 123 Jeffrey Dr
- 2910 Red Coat Cir
- 812 Regent Cir S
- 607 Spring Blossom Ct
- 502 Dewolf Rd
- 2816 Manor Hill Dr
- 626 Marphil Loop
- 615 N Echo Dr
- 3023 Minuteman Ln
- 3017 Minuteman Ln
- 603 Royal Crest Dr
