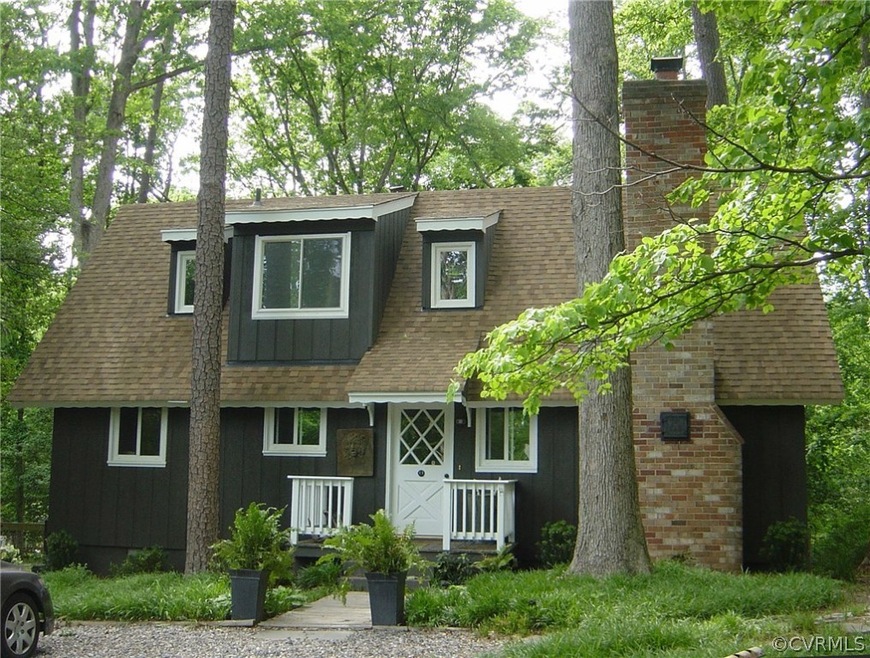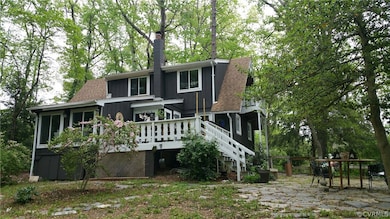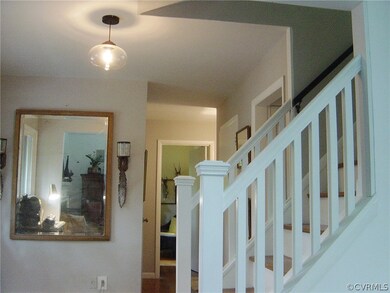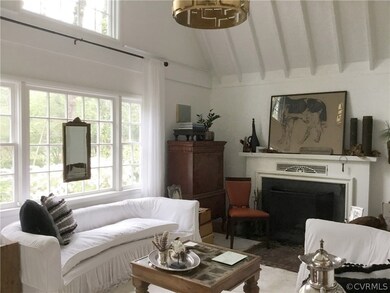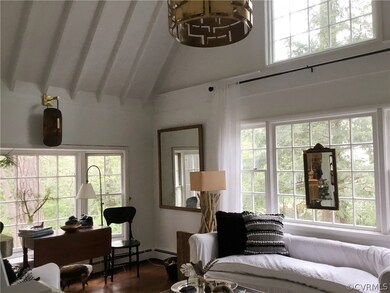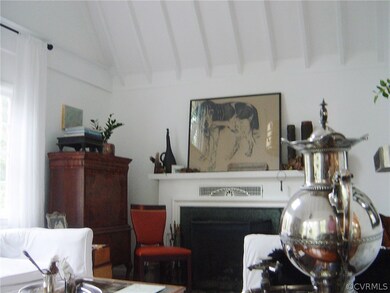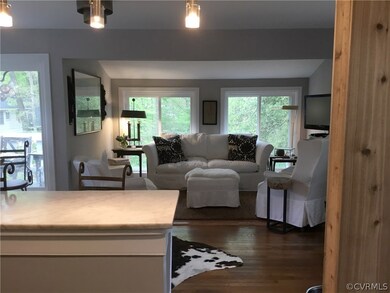
4030 Collingbourne Rd Richmond, VA 23235
Southampton NeighborhoodEstimated Value: $391,000 - $518,000
Highlights
- Deck
- Cathedral Ceiling
- Separate Formal Living Room
- Open High School Rated A+
- Wood Flooring
- Cottage
About This Home
As of June 2017Secluded one of a kind cottage/bungalow on large lot just minutes from the James River and access to the Huguenot Flatwater. Built like the vacation homes in the area built during the turn of the 19th century. Enjoy the light and the views coming in from the oversized windows. The home is open and bright, excellent for entertaining inside and out. Living room has amazing vaulted ceiling with large picture windows. Dining room is currently used as a sitting room. Cook's kitchen with stainless appliances and breakfast bar which overlooks dining room and deck. Master bedroom suite has a sitting room and balcony overlooking deck and patio. Laundry nook is just outside the master. Beautiful wood floors. Freshly painted.Chandelier in living room does not convey.new shed 10x16,hvac,water heater, stove, dishwasher, microwave 2yrs new,1st flr bath reglazed.2nd flr bath renovated
Last Agent to Sell the Property
Long & Foster REALTORS License #0225019895 Listed on: 04/18/2017

Home Details
Home Type
- Single Family
Est. Annual Taxes
- $2,472
Year Built
- Built in 1966
Lot Details
- 0.92 Acre Lot
- Partially Fenced Property
- Zoning described as R-2
Home Design
- Cottage
- Bungalow
- Composition Roof
- Wood Siding
- T111 Siding
Interior Spaces
- 1,577 Sq Ft Home
- 1-Story Property
- Cathedral Ceiling
- Fireplace Features Masonry
- Bay Window
- Separate Formal Living Room
- Crawl Space
- Washer and Dryer Hookup
Kitchen
- Eat-In Kitchen
- Oven
- Electric Cooktop
- Microwave
- Dishwasher
- Disposal
Flooring
- Wood
- Tile
Bedrooms and Bathrooms
- 3 Bedrooms
- En-Suite Primary Bedroom
- 2 Full Bathrooms
Parking
- No Garage
- Driveway
- Unpaved Parking
- Guest Parking
- Off-Street Parking
Outdoor Features
- Balcony
- Deck
- Shed
- Outbuilding
Schools
- Fisher Elementary School
- Thompson Middle School
- Huguenot High School
Utilities
- Cooling Available
- Heat Pump System
- Water Heater
- Cable TV Available
Listing and Financial Details
- Assessor Parcel Number C001-0424-010
Ownership History
Purchase Details
Home Financials for this Owner
Home Financials are based on the most recent Mortgage that was taken out on this home.Purchase Details
Home Financials for this Owner
Home Financials are based on the most recent Mortgage that was taken out on this home.Similar Homes in Richmond, VA
Home Values in the Area
Average Home Value in this Area
Purchase History
| Date | Buyer | Sale Price | Title Company |
|---|---|---|---|
| Kalvig Phillip Paul | $290,000 | Bridgetrust Title Group | |
| Mccarthy Bettina F | $220,000 | None Available |
Mortgage History
| Date | Status | Borrower | Loan Amount |
|---|---|---|---|
| Open | Kalvig Phillip Paul | $261,000 |
Property History
| Date | Event | Price | Change | Sq Ft Price |
|---|---|---|---|---|
| 06/19/2017 06/19/17 | Sold | $290,000 | -3.0% | $184 / Sq Ft |
| 05/19/2017 05/19/17 | Pending | -- | -- | -- |
| 04/18/2017 04/18/17 | For Sale | $299,000 | +35.9% | $190 / Sq Ft |
| 09/23/2015 09/23/15 | Sold | $220,000 | -2.2% | $156 / Sq Ft |
| 08/25/2015 08/25/15 | Pending | -- | -- | -- |
| 08/22/2015 08/22/15 | For Sale | $225,000 | -- | $160 / Sq Ft |
Tax History Compared to Growth
Tax History
| Year | Tax Paid | Tax Assessment Tax Assessment Total Assessment is a certain percentage of the fair market value that is determined by local assessors to be the total taxable value of land and additions on the property. | Land | Improvement |
|---|---|---|---|---|
| 2025 | $5,172 | $431,000 | $127,000 | $304,000 |
| 2024 | $4,896 | $408,000 | $106,000 | $302,000 |
| 2023 | $4,896 | $408,000 | $106,000 | $302,000 |
| 2022 | $4,092 | $341,000 | $85,000 | $256,000 |
| 2021 | $3,264 | $275,000 | $70,000 | $205,000 |
| 2020 | $3,264 | $272,000 | $70,000 | $202,000 |
| 2019 | $3,108 | $259,000 | $70,000 | $189,000 |
| 2018 | $2,760 | $230,000 | $70,000 | $160,000 |
| 2017 | $2,580 | $215,000 | $60,000 | $155,000 |
| 2016 | $2,472 | $206,000 | $60,000 | $146,000 |
| 2015 | $1,788 | $160,000 | $60,000 | $100,000 |
| 2014 | $1,788 | $149,000 | $57,000 | $92,000 |
Agents Affiliated with this Home
-
Felix Farley

Seller's Agent in 2017
Felix Farley
Long & Foster
(804) 218-5783
21 Total Sales
-
Patsy Hancock

Buyer's Agent in 2017
Patsy Hancock
Joyner Fine Properties
(804) 389-6152
1 in this area
35 Total Sales
-

Seller's Agent in 2015
Caroline Remillard
Virginia Capital Realty
(804) 901-1035
-
N
Buyer's Agent in 2015
Non-Member Non-Member
VA_WMLS
Map
Source: Central Virginia Regional MLS
MLS Number: 1714215
APN: C001-0424-010
- 4019 Collingbourne Rd
- 4003 Collingbourne Rd
- 8632 Cherokee Rd
- 3827 N Huguenot Rd
- 8705 Waxford Rd
- 4209 Echo Ho Ln
- 4220 Southampton Rd
- 8857 Chippenham Rd
- 4629 Butte Rd
- 3900 Stratford Rd
- 3400 Kenmore Rd
- 2931 Scherer Dr
- 4236 Shirley Rd
- 4607 Stratford Rd
- 9301 Carriage Stone Ct
- 8641 McCaw Dr
- 7723 Granite Hall Ave
- 7715 Fellsway Rd
- 2808 Bicknell Rd
- 7660 Cherokee Rd
- 4030 Collingbourne Rd
- 8610 Burgundy Rd
- 4036 Collingbourne Rd
- 4024 Collingbourne Rd
- 8620 Burgundy Rd
- 8653 Cherokee Rd
- 8600 Burgundy Rd
- 4046 Collingbourne Rd
- 8621 Burgundy Rd
- 8701 Cherokee Rd
- 8709 Cherokee Rd
- 8611 Burgundy Rd
- 4027 Collingbourne Rd
- 4056 Collingbourne Rd
- 4035 Collingbourne Rd
- 8702 Elm Rd
- 4045 Collingbourne Rd
- 4011 Collingbourne Rd
- 8706 Elm Rd
- 8700 Elm Rd
