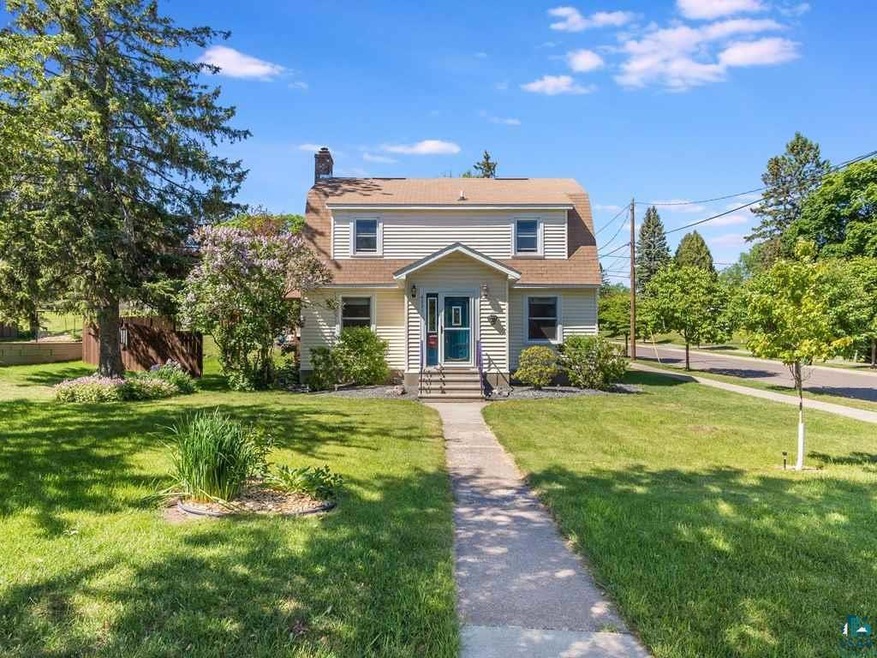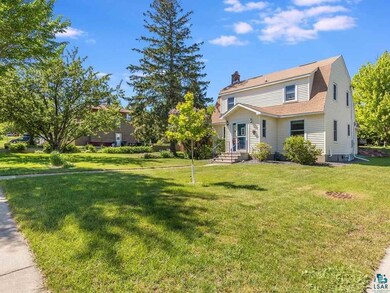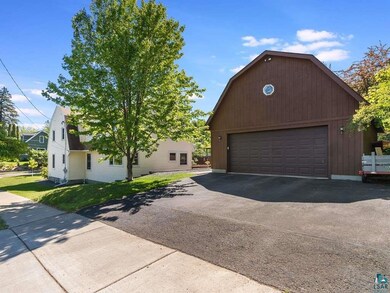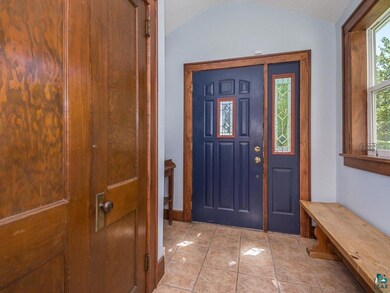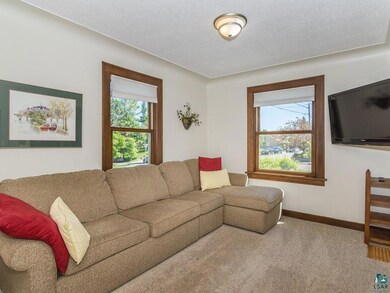
4031 Regent St Duluth, MN 55804
Lakeside-Lester Park NeighborhoodHighlights
- Spa
- Sauna
- Deck
- Lester Park Elementary School Rated A-
- 0.32 Acre Lot
- Wood Flooring
About This Home
As of August 2020Location..Location..Location! Be the Lucky Ones and Hang your Hearts in this stunning Home! Set back perfectly on a double manicured 100x140 foot Lakeside corner lot you will find this lovely home! “Wonderful” best describes this hard to find 5 Bdrm, 4 Bath 2 story property - The original structure at 4031 Regent Street was thoughtfully added on to-creating spacious extended living areas both upstairs and down. The main floor features include a large updated well lit cook’s kitchen with tiled floors, lots of cabinetry and breakfast bar, an adjacent dining room with patio doors to the large sprawling deck, a cozy living room with newer windows & fplc and a main level laundry/mud room with 1/2 Bath. On the upper level you will find 4 Bdrms including a large Master Suite with walk-in closet and 3/4 Bath, plus 3 additional Bdrms with an additional full Bath. There are endless possibilities in the lower level-basement area, as it boasts a finished Bedroom (or Office)and another full updated Bath plus it also has a large high unfinished area that could be completed as additional living space, or simply used as it is. Other amenities of this fine home are the hardwood floors, quality tile, custom built-ins, gardens, fruit bushes, a sauna, and a large oversized yard space perfect for gardening, a playground, or fun outdoor activities. The ideas are endless! As an added bonus there is a fantastic 32 x 25 detached garage with stairs leading up to a unfinished space perfect for a studio or simply additional storage. This great gem is just minutes to the Lakeside businesses, schools, parks and the trail system! See it today before it is “Sold”!
Home Details
Home Type
- Single Family
Est. Annual Taxes
- $5,001
Year Built
- Built in 1924
Lot Details
- 0.32 Acre Lot
- Lot Dimensions are 100x140
- Elevated Lot
- Corner Lot
- Level Lot
Home Design
- Poured Concrete
- Wood Frame Construction
- Asphalt Shingled Roof
- Wood Siding
- Vinyl Siding
Interior Spaces
- 2-Story Property
- Central Vacuum
- Wood Burning Fireplace
- Mud Room
- Entryway
- Family Room
- Living Room
- Dining Room
- Office or Studio
- Bonus Room
- Storage Room
- Utility Room
- Sauna
- Home Security System
- Property Views
- Attic
Kitchen
- Eat-In Kitchen
- Breakfast Bar
- Range<<rangeHoodToken>>
- <<microwave>>
- Dishwasher
- Disposal
Flooring
- Wood
- Tile
Bedrooms and Bathrooms
- 5 Bedrooms
- Walk-In Closet
- Bathroom on Main Level
Laundry
- Laundry Room
- Dryer
- Washer
Partially Finished Basement
- Basement Fills Entire Space Under The House
- Sump Pump
- Bedroom in Basement
- Finished Basement Bathroom
- Basement Window Egress
Parking
- 2 Car Detached Garage
- Garage Door Opener
- Driveway
- On-Street Parking
- Off-Street Parking
Outdoor Features
- Spa
- Deck
Utilities
- Dehumidifier
- Forced Air Heating System
- Heating System Uses Natural Gas
- Heating System Uses Wood
Listing and Financial Details
- Assessor Parcel Number 010-3010-0169
Ownership History
Purchase Details
Home Financials for this Owner
Home Financials are based on the most recent Mortgage that was taken out on this home.Purchase Details
Home Financials for this Owner
Home Financials are based on the most recent Mortgage that was taken out on this home.Similar Homes in Duluth, MN
Home Values in the Area
Average Home Value in this Area
Purchase History
| Date | Type | Sale Price | Title Company |
|---|---|---|---|
| Warranty Deed | $355,000 | North Shore Title | |
| Warranty Deed | $310,000 | North Shore Title Llc |
Mortgage History
| Date | Status | Loan Amount | Loan Type |
|---|---|---|---|
| Open | $37,902 | Credit Line Revolving | |
| Open | $337,250 | New Conventional | |
| Previous Owner | $75,000 | New Conventional | |
| Previous Owner | $18,000 | Unknown | |
| Previous Owner | $180,000 | New Conventional | |
| Previous Owner | $65,000 | Credit Line Revolving |
Property History
| Date | Event | Price | Change | Sq Ft Price |
|---|---|---|---|---|
| 06/04/2025 06/04/25 | Pending | -- | -- | -- |
| 05/28/2025 05/28/25 | For Sale | $499,500 | +40.7% | $193 / Sq Ft |
| 08/19/2020 08/19/20 | Sold | $355,000 | 0.0% | $131 / Sq Ft |
| 06/17/2020 06/17/20 | Pending | -- | -- | -- |
| 06/13/2020 06/13/20 | For Sale | $355,000 | +14.5% | $131 / Sq Ft |
| 07/21/2017 07/21/17 | Sold | $310,000 | 0.0% | $115 / Sq Ft |
| 06/02/2017 06/02/17 | Pending | -- | -- | -- |
| 06/01/2017 06/01/17 | For Sale | $310,000 | -- | $115 / Sq Ft |
Tax History Compared to Growth
Tax History
| Year | Tax Paid | Tax Assessment Tax Assessment Total Assessment is a certain percentage of the fair market value that is determined by local assessors to be the total taxable value of land and additions on the property. | Land | Improvement |
|---|---|---|---|---|
| 2023 | $5,886 | $428,300 | $53,700 | $374,600 |
| 2022 | $5,250 | $393,500 | $49,800 | $343,700 |
| 2021 | $5,144 | $325,400 | $41,200 | $284,200 |
| 2020 | $5,026 | $325,400 | $41,200 | $284,200 |
| 2019 | $3,650 | $310,500 | $39,200 | $271,300 |
| 2018 | $3,192 | $235,000 | $39,200 | $195,800 |
| 2017 | $3,156 | $222,000 | $39,200 | $182,800 |
| 2016 | $3,078 | $65,600 | $28,000 | $37,600 |
| 2015 | $2,792 | $204,100 | $39,200 | $164,900 |
| 2014 | $2,792 | $179,200 | $16,000 | $163,200 |
Agents Affiliated with this Home
-
Dave Lilja

Seller's Agent in 2025
Dave Lilja
Think Minnesota Realty LLC
(612) 810-8779
10 in this area
191 Total Sales
-
Julie Sathers
J
Buyer's Agent in 2025
Julie Sathers
JS Realty
(218) 390-8268
9 in this area
194 Total Sales
-
Christine Fairchild

Seller's Agent in 2020
Christine Fairchild
RE/MAX
(218) 348-4848
18 in this area
136 Total Sales
-
Brian Rud
B
Buyer's Agent in 2020
Brian Rud
Messina & Associates Real Estate
(218) 340-5412
31 in this area
216 Total Sales
-
D
Seller's Agent in 2017
Donde Goldfine
Edina Realty, Inc. - Duluth
Map
Source: Lake Superior Area REALTORS®
MLS Number: 6090808
APN: 010301001690
- 4021 Gilliat St
- 4106 Gladstone St
- 529 N 43rd Ave E
- 4128 Gladstone St
- 4223 Mcculloch St
- 4332 Cooke St
- 4427 Pitt St
- 1224 S Ridge Rd
- 3733 London Rd Unit 15
- 3733 London Rd
- 3721 London Rd
- 3603 E 3rd St
- 49xx Peabody St
- 3401 Greysolon Place
- 3319 E Superior St
- 3215 E Superior St
- 4910 Otsego St
- 5005 Tioga St
- 609 N 34th Ave E
- 552 Park St
