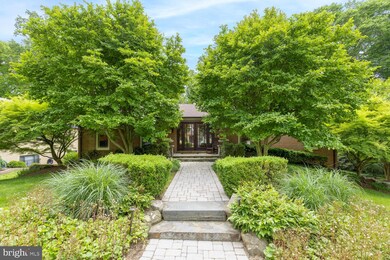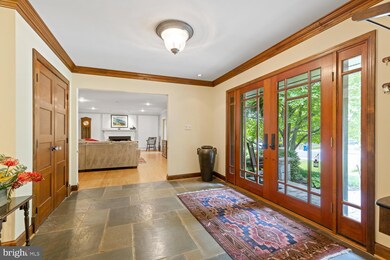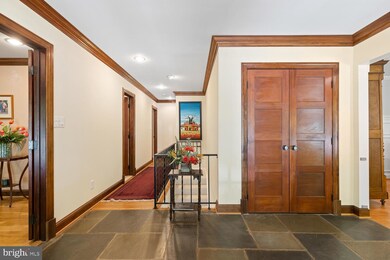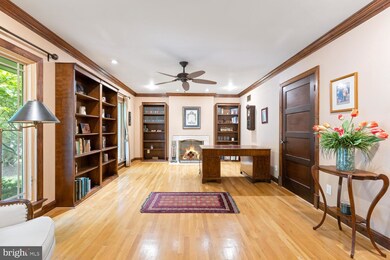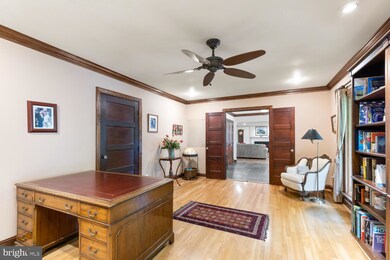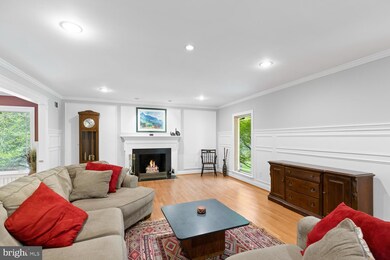
4032 41st St N Arlington, VA 22207
Chain Bridge Forest NeighborhoodEstimated Value: $1,571,000 - $1,639,000
Highlights
- Eat-In Gourmet Kitchen
- Traditional Floor Plan
- Wood Flooring
- Jamestown Elementary School Rated A
- Traditional Architecture
- Main Floor Bedroom
About This Home
As of July 2022HUGE PRICE REDUCTION!! Chain Bridge Forest —Luxurious and updated 5BR/4.5BA rambler features hardwood floors, spacious rooms and large windows throughout. This stunning home is sited on a beautifully landscaped .3 acre lot with outdoor lighting and irrigation. Enter through the double glass doors to a spacious foyer. Gourmet kitchen features granite counters, stainless steel appliances, expansive island, and wall of glass French doors opening to large deck. Formal living room with wainscoting and wood burning fireplace, dining room with custom built-ins, library/den with wood burning fireplace. Two bedrooms and two full baths on main level include an en suite primary boasting a walk-in closet and a gorgeous bath with soaking tub and frameless shower. Laundry room with built-in cabinets and a 200+ wine storage vault round out the main level. Lower level includes family room with gas fireplace and French doors to outside, half bath, and 3 additional bedrooms including two bedrooms with Jack-and-Jill bath, and a second primary suite with heated tile floors. Second laundry room on lower level, and side-load 2+ car garage. Over 4000 sq ft of luxurious finished space just one stop light to DC!
Home Details
Home Type
- Single Family
Est. Annual Taxes
- $14,490
Year Built
- Built in 1969
Lot Details
- 0.3 Acre Lot
- Sprinkler System
- Property is zoned R-10
Parking
- 2 Car Attached Garage
- Side Facing Garage
- Garage Door Opener
- Driveway
Home Design
- Traditional Architecture
- Brick Exterior Construction
- Block Foundation
Interior Spaces
- 2,340 Sq Ft Home
- Property has 2 Levels
- Traditional Floor Plan
- Crown Molding
- Wainscoting
- Ceiling Fan
- Skylights
- Recessed Lighting
- 3 Fireplaces
- Window Treatments
- Entrance Foyer
- Family Room
- Living Room
- Combination Kitchen and Dining Room
- Library
- Wood Flooring
- Fire Sprinkler System
Kitchen
- Eat-In Gourmet Kitchen
- Kitchen Island
- Upgraded Countertops
- Wine Rack
Bedrooms and Bathrooms
- En-Suite Primary Bedroom
- En-Suite Bathroom
- Walk-In Closet
- Soaking Tub
- Bathtub with Shower
- Walk-in Shower
Laundry
- Laundry Room
- Laundry on main level
Finished Basement
- Walk-Out Basement
- Connecting Stairway
- Garage Access
- Exterior Basement Entry
- Natural lighting in basement
Outdoor Features
- Exterior Lighting
Utilities
- Forced Air Heating and Cooling System
- Natural Gas Water Heater
Community Details
- No Home Owners Association
- Chain Bridge Forest Subdivision
Listing and Financial Details
- Tax Lot 75
- Assessor Parcel Number 03-003-104
Ownership History
Purchase Details
Home Financials for this Owner
Home Financials are based on the most recent Mortgage that was taken out on this home.Purchase Details
Purchase Details
Home Financials for this Owner
Home Financials are based on the most recent Mortgage that was taken out on this home.Purchase Details
Home Financials for this Owner
Home Financials are based on the most recent Mortgage that was taken out on this home.Purchase Details
Home Financials for this Owner
Home Financials are based on the most recent Mortgage that was taken out on this home.Similar Homes in the area
Home Values in the Area
Average Home Value in this Area
Purchase History
| Date | Buyer | Sale Price | Title Company |
|---|---|---|---|
| Ni Wenxuan | -- | Commonwealth Land Title | |
| Ni Wenxuan | $1,375,000 | Commonwealth Land Title | |
| Knittig Luke August | $1,265,000 | -- | |
| Attwood Kira | $1,125,000 | -- | |
| Sampson Gregory P | $520,000 | -- |
Mortgage History
| Date | Status | Borrower | Loan Amount |
|---|---|---|---|
| Previous Owner | Knittig Luke August | $989,040 | |
| Previous Owner | Knittig Luke August | $1,081,650 | |
| Previous Owner | Knittig Luke A | $1,123,225 | |
| Previous Owner | Knittig Luke August | $1,152,731 | |
| Previous Owner | Keefe Sean K O | $216,655 | |
| Previous Owner | Keefe Sean K O | $903,750 | |
| Previous Owner | Attwood Kira S | $913,000 | |
| Previous Owner | Attwood Kira | $900,000 | |
| Previous Owner | Attwood Kira | $112,500 | |
| Previous Owner | Simpson David S | $800,000 | |
| Previous Owner | Simpson David S | $760,000 | |
| Previous Owner | Sampson Gregory P | $416,000 |
Property History
| Date | Event | Price | Change | Sq Ft Price |
|---|---|---|---|---|
| 07/15/2022 07/15/22 | Sold | $1,375,000 | -8.0% | $588 / Sq Ft |
| 06/17/2022 06/17/22 | Price Changed | $1,495,000 | -2.0% | $639 / Sq Ft |
| 06/02/2022 06/02/22 | Price Changed | $1,525,000 | -4.4% | $652 / Sq Ft |
| 05/20/2022 05/20/22 | For Sale | $1,595,000 | +26.1% | $682 / Sq Ft |
| 08/28/2013 08/28/13 | Sold | $1,265,000 | -0.8% | $541 / Sq Ft |
| 07/17/2013 07/17/13 | Pending | -- | -- | -- |
| 07/13/2013 07/13/13 | Price Changed | $1,275,000 | -1.9% | $545 / Sq Ft |
| 06/07/2013 06/07/13 | For Sale | $1,299,990 | -- | $556 / Sq Ft |
Tax History Compared to Growth
Tax History
| Year | Tax Paid | Tax Assessment Tax Assessment Total Assessment is a certain percentage of the fair market value that is determined by local assessors to be the total taxable value of land and additions on the property. | Land | Improvement |
|---|---|---|---|---|
| 2024 | $14,787 | $1,431,500 | $832,500 | $599,000 |
| 2023 | $14,008 | $1,360,000 | $832,500 | $527,500 |
| 2022 | $14,490 | $1,406,800 | $767,500 | $639,300 |
| 2021 | $13,897 | $1,349,200 | $728,700 | $620,500 |
| 2020 | $13,739 | $1,339,100 | $723,700 | $615,400 |
| 2019 | $13,584 | $1,324,000 | $715,000 | $609,000 |
| 2018 | $13,105 | $1,302,700 | $700,000 | $602,700 |
| 2017 | $12,602 | $1,252,700 | $650,000 | $602,700 |
| 2016 | $12,167 | $1,227,800 | $650,000 | $577,800 |
| 2015 | $12,139 | $1,218,800 | $635,000 | $583,800 |
| 2014 | $11,791 | $1,183,800 | $600,000 | $583,800 |
Agents Affiliated with this Home
-
Thomas Avent

Seller's Agent in 2022
Thomas Avent
Washington Fine Properties
(703) 997-5800
1 in this area
52 Total Sales
-
Bob Mathew

Buyer's Agent in 2022
Bob Mathew
MXW Real Estate
(703) 338-3930
2 in this area
85 Total Sales
-
Jane Jensen

Seller's Agent in 2013
Jane Jensen
Century 21 Redwood Realty
(571) 228-5656
23 Total Sales
-
Diane Edwards

Buyer's Agent in 2013
Diane Edwards
Century 21 New Millennium
(703) 536-5225
3 Total Sales
Map
Source: Bright MLS
MLS Number: VAAR2016496
APN: 03-003-104
- 4041 41st St N
- 4113 N River St
- 4012 N Stafford St
- 4054 41st St N
- 4007 N Stuart St
- 5840 Hilldon St
- 4066 Rosamora Ct
- 4016 N Richmond St
- 1520 Highwood Dr
- 4020 N Randolph St
- 4129 N Randolph St
- 5908 Calla Dr
- 3858 N Tazewell St
- 4015 N Randolph St
- 4012 N Upland St
- 4019 N Randolph St
- 4109 N Randolph Ct
- 4416 41st St N
- 4018 N Chesterbrook Rd
- 3812 N Nelson St
- 4032 41st St N
- 4038 41st St N
- 4026 41st St N
- 4025 40th St N
- 4033 40th St N
- 4033 41st St N
- 4019 N River St
- 4039 41st St N
- 4025 N River St
- 4020 41st St N
- 4062 N Ridgeview Rd
- 4100 N Ridgeview Rd
- 4039 N Stuart St Unit 41
- 4017 40th St N
- 4009 N River St
- 4108 N Ridgeview Rd
- 4103 N River St
- 4001 N River St
- 4000 N Ridgeview Rd
- 4042 41st St N

