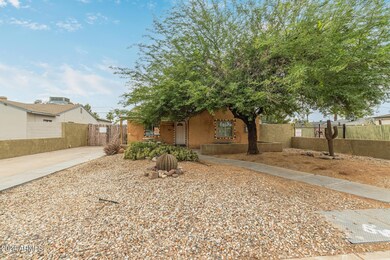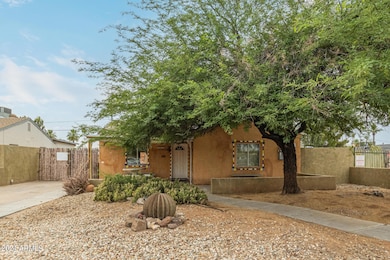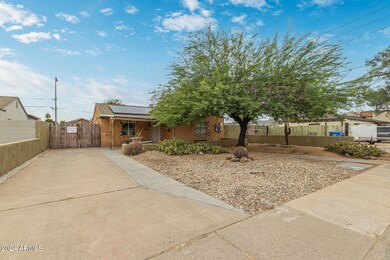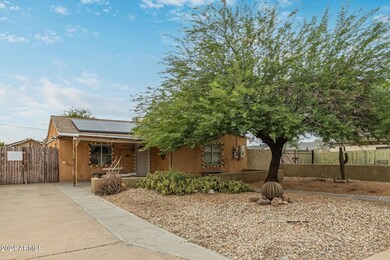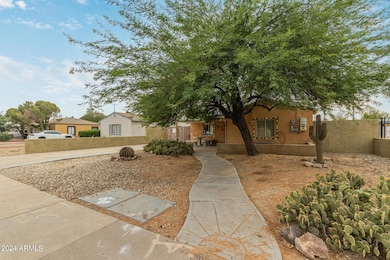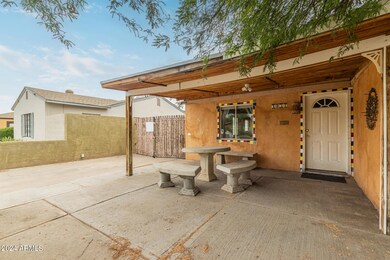
4032 N 11th Ave Phoenix, AZ 85013
Campus Vista NeighborhoodHighlights
- Solar Power System
- Corner Lot
- Private Yard
- Phoenix Coding Academy Rated A
- Granite Countertops
- No HOA
About This Home
As of October 2024Great opportunity. Investors delight in the heart of Phoenix with NO HOA! The main home has 3 bed/1 bath with a Jacuzzi jetted tub and a large open great room and eat-in kitchen! The upgraded kitchen features granite counters, wine rack, SS appliances and a Jenn Air 5-burner cooktop/range . Additions include a large AZ room with a 1⁄2 bath and laundry hookups and a guest suite including a walk-in closet with custom built-ins and a 3⁄4 bath complete with a large walk-in shower! The huge backyard features a storage unit that's perfect for a workshop. *newer roof, AC, windows and water heater.
Home Details
Home Type
- Single Family
Est. Annual Taxes
- $2,090
Year Built
- Built in 1947
Lot Details
- 7,436 Sq Ft Lot
- Desert faces the front of the property
- Wood Fence
- Chain Link Fence
- Corner Lot
- Private Yard
Parking
- 2 Open Parking Spaces
Home Design
- Fixer Upper
- Wood Frame Construction
- Composition Roof
Interior Spaces
- 2,501 Sq Ft Home
- 1-Story Property
- Ceiling Fan
- Double Pane Windows
- Security System Owned
- Washer and Dryer Hookup
Kitchen
- Eat-In Kitchen
- Breakfast Bar
- Electric Cooktop
- Granite Countertops
Flooring
- Concrete
- Tile
Bedrooms and Bathrooms
- 3 Bedrooms
- 2.5 Bathrooms
Eco-Friendly Details
- Solar Power System
Outdoor Features
- Patio
- Outdoor Storage
Schools
- Clarendon Elementary School
- Osborn Middle School
- Central High School
Utilities
- Central Air
- Heating Available
Community Details
- No Home Owners Association
- Association fees include no fees
- Woodlawn Park Subdivision
Listing and Financial Details
- Tax Lot 12
- Assessor Parcel Number 110-10-012
Ownership History
Purchase Details
Home Financials for this Owner
Home Financials are based on the most recent Mortgage that was taken out on this home.Purchase Details
Purchase Details
Purchase Details
Home Financials for this Owner
Home Financials are based on the most recent Mortgage that was taken out on this home.Purchase Details
Home Financials for this Owner
Home Financials are based on the most recent Mortgage that was taken out on this home.Purchase Details
Home Financials for this Owner
Home Financials are based on the most recent Mortgage that was taken out on this home.Purchase Details
Home Financials for this Owner
Home Financials are based on the most recent Mortgage that was taken out on this home.Purchase Details
Home Financials for this Owner
Home Financials are based on the most recent Mortgage that was taken out on this home.Purchase Details
Home Financials for this Owner
Home Financials are based on the most recent Mortgage that was taken out on this home.Purchase Details
Purchase Details
Similar Homes in Phoenix, AZ
Home Values in the Area
Average Home Value in this Area
Purchase History
| Date | Type | Sale Price | Title Company |
|---|---|---|---|
| Warranty Deed | $420,000 | Pioneer Title Agency | |
| Quit Claim Deed | -- | None Available | |
| Joint Tenancy Deed | $135,000 | Security Title Agency Inc | |
| Quit Claim Deed | -- | Fidelity National Title | |
| Quit Claim Deed | -- | -- | |
| Cash Sale Deed | $111,000 | Camelback Title Agency Llc | |
| Warranty Deed | $72,000 | Capital Title Agency | |
| Joint Tenancy Deed | $58,250 | Security Title | |
| Quit Claim Deed | -- | -- | |
| Cash Sale Deed | $33,000 | Security Title Agency | |
| Trustee Deed | -- | Security Title Agency |
Mortgage History
| Date | Status | Loan Amount | Loan Type |
|---|---|---|---|
| Open | $360,000 | New Conventional | |
| Previous Owner | $150,000 | New Conventional | |
| Previous Owner | $925,000 | New Conventional | |
| Previous Owner | $82,500 | Credit Line Revolving | |
| Previous Owner | $192,500 | New Conventional | |
| Previous Owner | $206,400 | Credit Line Revolving | |
| Previous Owner | $117,500 | Purchase Money Mortgage | |
| Previous Owner | $106,400 | Seller Take Back | |
| Previous Owner | $90,000 | Unknown | |
| Previous Owner | $95,000 | Credit Line Revolving | |
| Previous Owner | $64,800 | New Conventional | |
| Previous Owner | $58,180 | FHA |
Property History
| Date | Event | Price | Change | Sq Ft Price |
|---|---|---|---|---|
| 07/17/2025 07/17/25 | Price Changed | $559,900 | -3.4% | $229 / Sq Ft |
| 07/13/2025 07/13/25 | Price Changed | $579,900 | +7.4% | $237 / Sq Ft |
| 07/06/2025 07/06/25 | Price Changed | $539,900 | -5.6% | $221 / Sq Ft |
| 06/24/2025 06/24/25 | For Sale | $571,900 | 0.0% | $234 / Sq Ft |
| 06/20/2025 06/20/25 | Off Market | $571,900 | -- | -- |
| 06/19/2025 06/19/25 | Price Changed | $571,900 | 0.0% | $234 / Sq Ft |
| 06/19/2025 06/19/25 | For Sale | $571,900 | -7.0% | $234 / Sq Ft |
| 06/19/2025 06/19/25 | Off Market | $614,900 | -- | -- |
| 04/25/2025 04/25/25 | Price Changed | $614,900 | +11.8% | $252 / Sq Ft |
| 04/23/2025 04/23/25 | Price Changed | $549,900 | -8.3% | $225 / Sq Ft |
| 03/11/2025 03/11/25 | Price Changed | $599,900 | -4.8% | $245 / Sq Ft |
| 02/05/2025 02/05/25 | Price Changed | $629,900 | -3.1% | $258 / Sq Ft |
| 01/15/2025 01/15/25 | For Sale | $649,900 | +54.7% | $266 / Sq Ft |
| 10/03/2024 10/03/24 | Sold | $420,000 | +5.3% | $168 / Sq Ft |
| 08/30/2024 08/30/24 | Price Changed | $399,000 | -26.0% | $160 / Sq Ft |
| 06/15/2024 06/15/24 | For Sale | $539,000 | -- | $216 / Sq Ft |
Tax History Compared to Growth
Tax History
| Year | Tax Paid | Tax Assessment Tax Assessment Total Assessment is a certain percentage of the fair market value that is determined by local assessors to be the total taxable value of land and additions on the property. | Land | Improvement |
|---|---|---|---|---|
| 2025 | $2,170 | $19,673 | -- | -- |
| 2024 | $2,090 | $18,736 | -- | -- |
| 2023 | $2,090 | $34,280 | $6,850 | $27,430 |
| 2022 | $2,081 | $25,350 | $5,070 | $20,280 |
| 2021 | $2,142 | $24,260 | $4,850 | $19,410 |
| 2020 | $2,084 | $24,410 | $4,880 | $19,530 |
| 2019 | $1,986 | $20,750 | $4,150 | $16,600 |
| 2018 | $1,915 | $19,620 | $3,920 | $15,700 |
| 2017 | $1,742 | $17,520 | $3,500 | $14,020 |
| 2016 | $955 | $13,020 | $2,600 | $10,420 |
| 2015 | $890 | $11,130 | $2,220 | $8,910 |
Agents Affiliated with this Home
-
Tarah Cook

Seller's Agent in 2025
Tarah Cook
Asher Chaim LLC
(602) 690-8109
2 in this area
29 Total Sales
-
Lisa Dixon

Seller's Agent in 2024
Lisa Dixon
HomeSmart
(602) 214-3431
4 in this area
268 Total Sales
Map
Source: Arizona Regional Multiple Listing Service (ARMLS)
MLS Number: 6719758
APN: 110-10-012
- 1008 W Amelia Ave
- 4006 N 11th Ave
- 1017 W Piccadilly Rd
- 1141 W Monterosa St
- 1002 W Indianola Ave
- 930 W Mackenzie Dr
- 1110 W Heatherbrae Dr
- 3824 N 8th Ave
- 1011 W Weldon Ave
- 1305 W Glenrosa Ave
- 3641 N 15th Ave
- 3630 N 15th Ave
- 846 W Mitchell Dr
- 520 W Clarendon Ave Unit E18
- 519 W Glenrosa Ave
- 519 W Glenrosa Ave Unit 152
- 500 W Indian School Rd
- 3602 N 15th Ave
- 4148 N Westview Dr
- 4307 N 15th Dr

