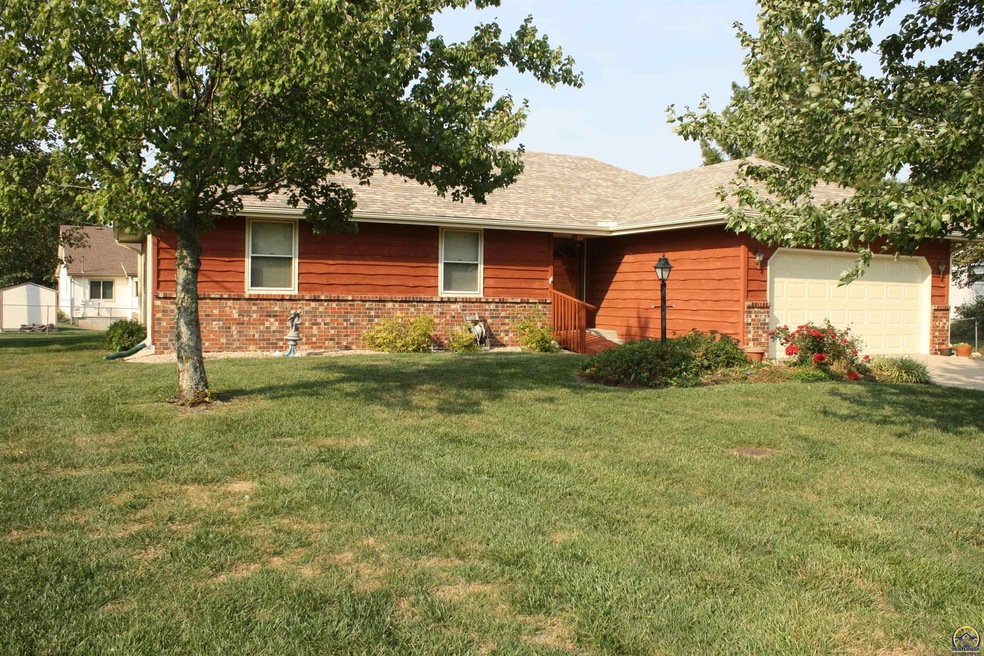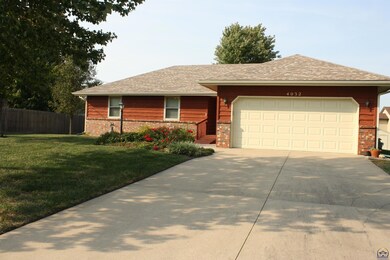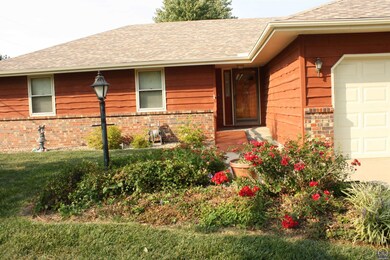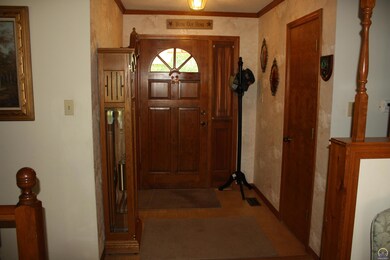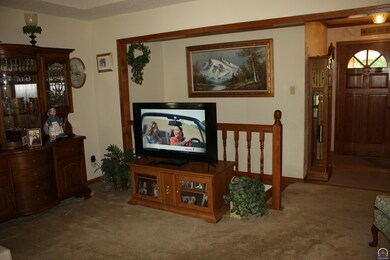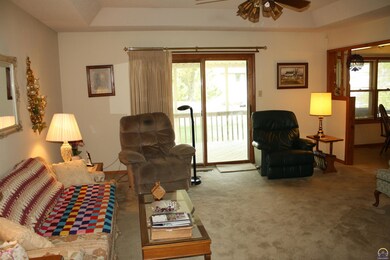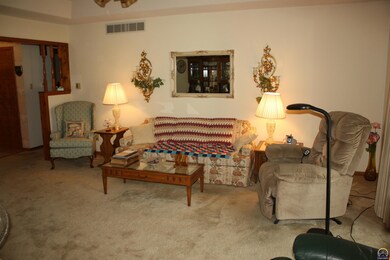
4032 SE 34th St Topeka, KS 66605
Estimated Value: $280,000 - $362,000
Highlights
- Ranch Style House
- Storm Windows
- Brick or Stone Mason
- Coffered Ceiling
- Thermal Pane Windows
- Covered Deck
About This Home
As of November 2021Move right into this beautiful, pristine Shawnee Heights home, its all ready to go!! Three main floor bedrooms, 3 baths, lovely eat-in kitchen w/bay window, gorgeous oak cabinets, gas stove, pantry, and bar and recent stainless appliances. Beautiful woodwork in the large and comfortable Great-room, for your leisure and entertaining. Main floor laundry. Two-car garage. You'll love the 10x25 beautiful, covered deck for your outdoor pleasure. In basement, find huge family room, a non-conforming bedroom with large walk in closet, and full bath. Storage area also. Very well-built home with thermal pane windows in addition to storm windows for lower utility bills. Beautiful yard with inground sprinkler system and 10 x 12 nice storage shed.
Last Agent to Sell the Property
Carl Folster
Countrywide Realty, Inc. License #SP00036003 Listed on: 09/14/2021
Home Details
Home Type
- Single Family
Est. Annual Taxes
- $2,753
Year Built
- Built in 1986
Lot Details
- Lot Dimensions are 96x138
- Paved or Partially Paved Lot
- Sprinkler System
Home Design
- Ranch Style House
- Brick or Stone Mason
- Poured Concrete
- Architectural Shingle Roof
- Composition Roof
- Stick Built Home
Interior Spaces
- Coffered Ceiling
- Sheet Rock Walls or Ceilings
- Ceiling height under 8 feet
- Thermal Pane Windows
- Combination Kitchen and Dining Room
- Utility Room
- Laundry on main level
- Carpet
- Basement
- Sump Pump
Kitchen
- Breakfast Bar
- Gas Range
- Range Hood
- Microwave
- Dishwasher
- Disposal
Bedrooms and Bathrooms
- 4 Bedrooms
- 3 Bathrooms
Home Security
- Storm Windows
- Storm Doors
Parking
- 2 Car Garage
- Automatic Garage Door Opener
- Garage Door Opener
Outdoor Features
- Covered Deck
- Storage Shed
Schools
- Tecumseh South Elementary School
- Shawnee Heights Middle School
- Shawnee Heights High School
Utilities
- Forced Air Heating and Cooling System
- Rural Water
- Gas Water Heater
- Cable TV Available
Ownership History
Purchase Details
Home Financials for this Owner
Home Financials are based on the most recent Mortgage that was taken out on this home.Purchase Details
Similar Homes in Topeka, KS
Home Values in the Area
Average Home Value in this Area
Purchase History
| Date | Buyer | Sale Price | Title Company |
|---|---|---|---|
| Schmidt Dylan E | -- | Lawyers Title Of Kansas Inc | |
| Macarthur Bruce C | -- | Capital Title Insurance Comp |
Mortgage History
| Date | Status | Borrower | Loan Amount |
|---|---|---|---|
| Open | Schmidt Dylan E | $237,165 | |
| Previous Owner | Macarthur Bruce C | $100,000 | |
| Previous Owner | Hernandez Joseph J | $10,000 |
Property History
| Date | Event | Price | Change | Sq Ft Price |
|---|---|---|---|---|
| 11/15/2021 11/15/21 | Sold | -- | -- | -- |
| 09/17/2021 09/17/21 | Pending | -- | -- | -- |
| 09/17/2021 09/17/21 | Off Market | -- | -- | -- |
| 09/17/2021 09/17/21 | For Sale | $239,500 | 0.0% | $176 / Sq Ft |
| 09/14/2021 09/14/21 | For Sale | $239,500 | -- | $176 / Sq Ft |
Tax History Compared to Growth
Tax History
| Year | Tax Paid | Tax Assessment Tax Assessment Total Assessment is a certain percentage of the fair market value that is determined by local assessors to be the total taxable value of land and additions on the property. | Land | Improvement |
|---|---|---|---|---|
| 2023 | $5,333 | $29,889 | $0 | $0 |
| 2022 | $4,349 | $25,990 | $0 | $0 |
| 2021 | $2,920 | $19,807 | $0 | $0 |
| 2020 | $2,753 | $19,807 | $0 | $0 |
| 2019 | $2,635 | $19,045 | $0 | $0 |
| 2018 | $2,479 | $18,313 | $0 | $0 |
| 2017 | $2,504 | $18,313 | $0 | $0 |
| 2014 | $2,354 | $17,609 | $0 | $0 |
Agents Affiliated with this Home
-

Seller's Agent in 2021
Carl Folster
Countrywide Realty, Inc.
(785) 633-5855
-
Sharon Lindteigen

Buyer's Agent in 2021
Sharon Lindteigen
KW One Legacy Partners, LLC
(785) 640-6785
79 Total Sales
Map
Source: Sunflower Association of REALTORS®
MLS Number: 220719
APN: 136-14-0-40-04-007-000
- 3430 SE Burton St
- 3213 SE Arbor Dr
- 3418 SE Skylark Dr
- 3521 SE Paulen Rd
- 3106 SE Starlite Dr
- 3336 SE Meadowview Dr
- 3308 SE Peck Rd
- 3839 SE Fair Meadows Place
- 3424 SE Walnut Dr
- 3400 SE Walnut Dr
- 3832 SE 37th St
- 3512 SE Winston Dr
- 3519 SE Winston Dr
- 3812 SE Fair Meadows Place
- 3807 SE Fair Meadows Place
- 2920 SE Peck Rd
- 2840 SE Skyview Ct
- 3443 SE 36th St
- 4337 SE 25th Terrace
- 4639 SE 27th St
- 4032 SE 34th St
- 4042 SE 34th St
- 3330 SE Arbor Dr
- 4037 SE 33rd Terrace
- 4043 SE 33rd Terrace
- 3320 SE Arbor Dr
- 4037 SE 34th St
- 4048 SE 34th St
- 4101 SE 33rd Terrace
- 3400 SE Arbor Dr
- 4045 SE 34th St
- 3321 SE Starlite Dr
- 3331 SE Arbor Dr
- 3414 SE Arbor Dr
- 3333 SE Starlite Dr
- 4115 SE 33rd Terrace
- 3321 SE Arbor Dr
- 4049 SE 34th St
- 4036 SE 33rd Terrace
- 3339 SE Starlite Dr
