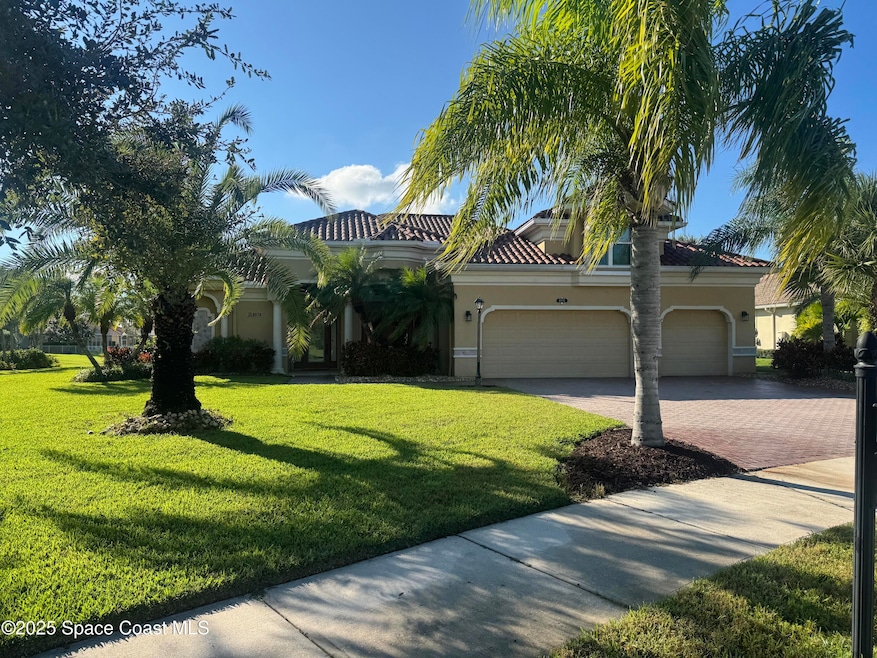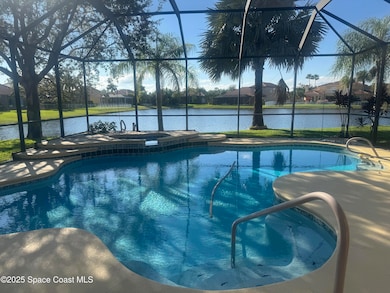4034 Waterloo Place Melbourne, FL 32940
Suntree NeighborhoodEstimated payment $5,172/month
Highlights
- 24-Hour Security
- Solar Heated In Ground Pool
- Lake View
- Longleaf Elementary School Rated A-
- Gated Community
- Open Floorplan
About This Home
What you've waited for! A very rare opportunity to own your dream home in the prestigious gated community of Brisbane Isle of Suntree! Custom-built with over 3,000 sq ft of lakefront living & the broadest water view in the neighborhood. Exceptional outdoor living with gorgeous screened-in pool and solar-heated spa. Relax while you enjoy stunning nightly sunsets. Home boasts all the essential features for the discerning homebuyer: Concrete block construction, barrel tile roof, impact-rated windows and power-assisted roll down shutters, 3 Car garage and expansive bonus room ideal for guests, playroom, gym, or office. Beautiful kitchen showcases stainless steel appliances, granite countertops, stone backsplash, bar seating & island for food prep or entertaining. Primary suite overlooking the pool, features large walk-in closet, spa-like bath with shower & separate soaking tub, double sinks & private water closet. Layout features a separate in-law/guest wing with full bath & pool access. Fresh interior paint wired security system for home & pool & much more! Excellent schools and convenient to Viera shopping & dining, golf, parks, interstate, airports, major employers, as well as Brevard's best beaches.
Home Details
Home Type
- Single Family
Est. Annual Taxes
- $5,322
Year Built
- Built in 2006 | Remodeled
Lot Details
- 0.38 Acre Lot
- Property fronts a private road
- Street terminates at a dead end
- South Facing Home
- Front and Back Yard Sprinklers
HOA Fees
- $107 Monthly HOA Fees
Parking
- 3 Car Attached Garage
Home Design
- Contemporary Architecture
- Tile Roof
- Concrete Siding
- Asphalt
- Stucco
Interior Spaces
- 3,048 Sq Ft Home
- 2-Story Property
- Open Floorplan
- Built-In Features
- Vaulted Ceiling
- Ceiling Fan
- Entrance Foyer
- Screened Porch
- Lake Views
Kitchen
- Eat-In Kitchen
- Electric Oven
- Electric Range
- Microwave
- Dishwasher
- Kitchen Island
- Disposal
Flooring
- Wood
- Carpet
- Tile
Bedrooms and Bathrooms
- 4 Bedrooms
- Primary Bedroom on Main
- Split Bedroom Floorplan
- Dual Closets
- Walk-In Closet
- In-Law or Guest Suite
- 3 Full Bathrooms
- Separate Shower in Primary Bathroom
Laundry
- Laundry in unit
- Sink Near Laundry
Home Security
- Security System Owned
- Hurricane or Storm Shutters
- High Impact Windows
- Fire and Smoke Detector
Pool
- Solar Heated In Ground Pool
- In Ground Spa
- Screen Enclosure
- Pool Sweep
Outdoor Features
- Patio
Schools
- Longleaf Elementary School
- Johnson Middle School
- Viera High School
Utilities
- Central Heating and Cooling System
- 200+ Amp Service
Listing and Financial Details
- Assessor Parcel Number 26-36-26-27-0000b.0-0013.00
Community Details
Overview
- Brisbane Isle Homeowners Association
- Brisbane Isle Phase 1 Subdivision
Security
- 24-Hour Security
- 24 Hour Access
- Gated Community
Map
Home Values in the Area
Average Home Value in this Area
Tax History
| Year | Tax Paid | Tax Assessment Tax Assessment Total Assessment is a certain percentage of the fair market value that is determined by local assessors to be the total taxable value of land and additions on the property. | Land | Improvement |
|---|---|---|---|---|
| 2025 | $5,174 | $417,250 | -- | -- |
| 2024 | $5,095 | $405,500 | -- | -- |
| 2023 | $5,095 | $393,690 | $0 | $0 |
| 2022 | $4,751 | $382,230 | $0 | $0 |
| 2021 | $4,962 | $371,100 | $0 | $0 |
| 2020 | $4,901 | $365,980 | $0 | $0 |
| 2019 | $4,867 | $357,760 | $0 | $0 |
| 2018 | $4,890 | $351,090 | $0 | $0 |
| 2017 | $4,956 | $343,870 | $0 | $0 |
| 2016 | $5,060 | $336,800 | $62,000 | $274,800 |
| 2015 | $5,227 | $334,460 | $58,000 | $276,460 |
| 2014 | $5,353 | $331,810 | $58,000 | $273,810 |
Property History
| Date | Event | Price | List to Sale | Price per Sq Ft |
|---|---|---|---|---|
| 11/21/2025 11/21/25 | For Sale | $875,000 | -- | $287 / Sq Ft |
Purchase History
| Date | Type | Sale Price | Title Company |
|---|---|---|---|
| Warranty Deed | -- | None Available | |
| Warranty Deed | $215,000 | -- | |
| Warranty Deed | $200,000 | -- |
Mortgage History
| Date | Status | Loan Amount | Loan Type |
|---|---|---|---|
| Previous Owner | $650,930 | No Value Available |
Source: Space Coast MLS (Space Coast Association of REALTORS®)
MLS Number: 1061882
APN: 26-36-26-27-0000B.0-0013.00
- 5071 Spinet Dr
- 4207 Four Lakes Dr
- 4281 Stoney Point Rd
- 4156 Four Lakes Dr
- 1693 Long Pine Rd
- 4117 Melrose Ct
- 4180 Stoney Point Rd
- 1480 Cape Sable Dr
- 4408 Chastain Dr
- 3882 Durksly Dr
- 3511 Durksly Dr
- 4499 Chastain Dr
- 4669 Chastain Dr
- 1005 Fostoria Dr
- 1172 Vestavia Cir
- 1009 Monticello Ct
- 3781 Fringetree Ln
- 3902 Orchard Dr
- 984 Wimbledon Dr
- 5395 Creekwood Dr
- 4124 Waterloo Place
- 1521 Wilmington Dr
- 3988 Long Leaf Dr
- 908 Fostoria Dr
- 729 Kenwood Cir
- 973 Somerset Ln
- 962 Balmoral Way
- 866 Spanish Wells Dr
- 3577 Hoofprint Dr
- 3136 Constellation Dr
- 4513 Canard Rd
- 3408 Heartwood Ln
- 3180 Constellation Dr
- 3446 Hoofprint Dr
- 607 Brookwood Place
- 3835 Shady Run Rd
- 3387 Cappio Dr
- 3283 Casare Dr
- 4465 Preserve Dr
- 8000 Daventry Dr


