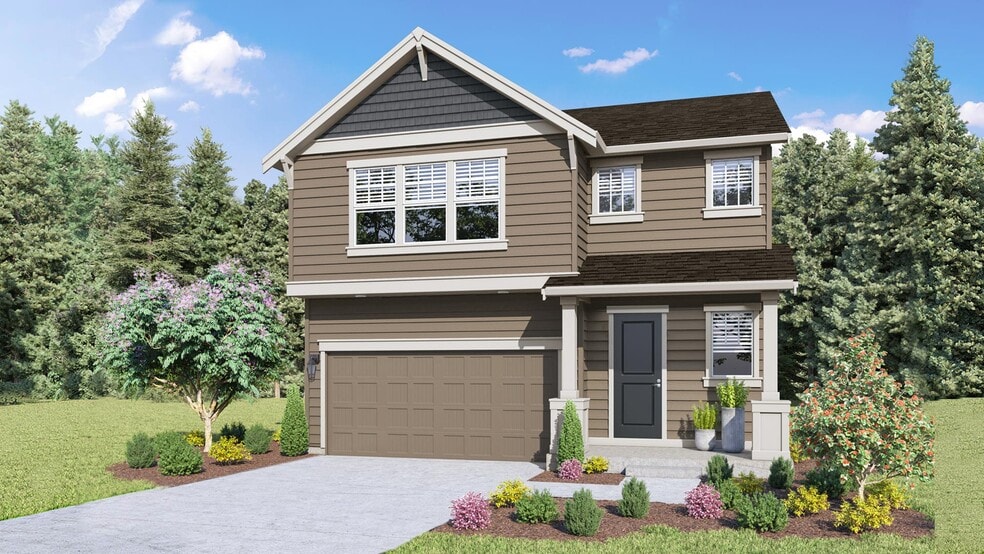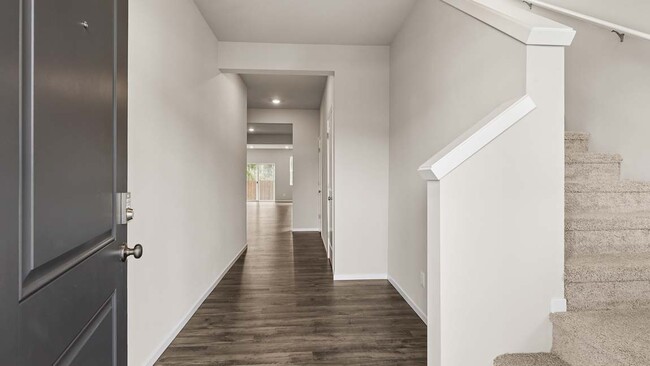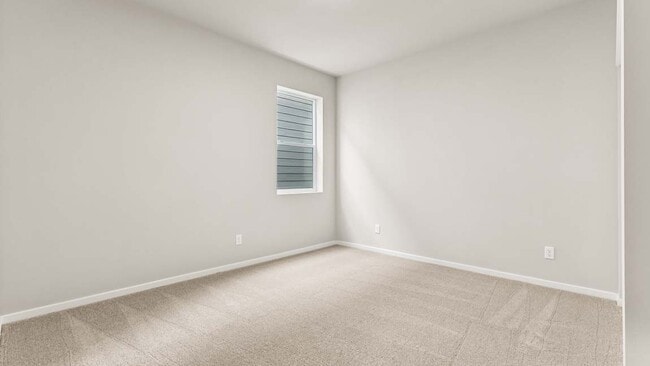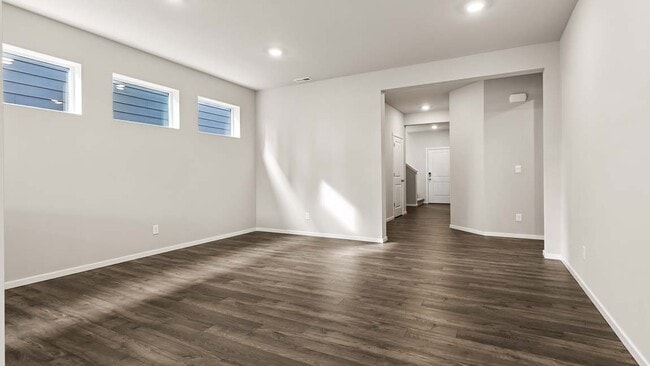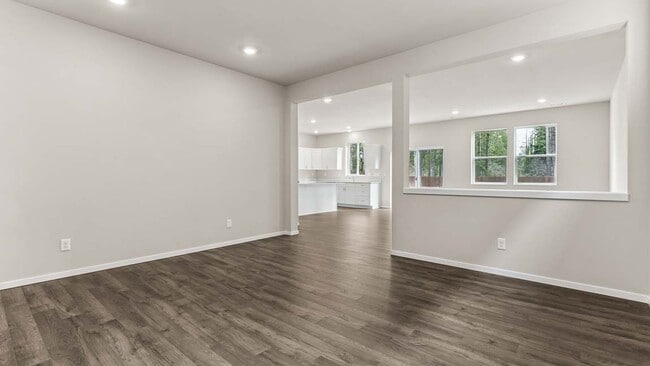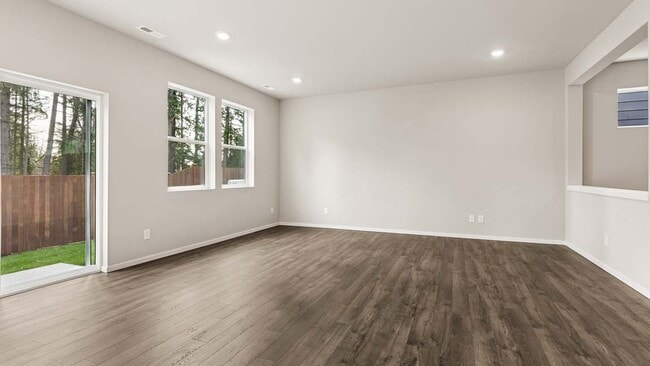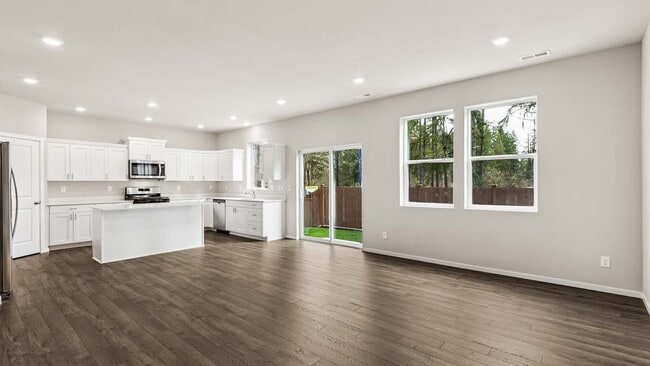
Verified badge confirms data from builder
4035 Hyde Loop NE Olympia, WA 98506
Sleater Crossing
Savannah Plan
Estimated payment $4,299/month
Total Views
1,680
6
Beds
2.5
Baths
3,011
Sq Ft
$230
Price per Sq Ft
Highlights
- New Construction
- Community Basketball Court
- Fireplace
About This Home
Timeless craftsmanship meets modern design in the Savannah plan! On the main floor, the clearly delineated dining room opens up into a spacious great room, punctuated by a delightful electric fireplace. The kitchen features an abundance of counter and storage space, including a center island and corner pantry. A large bedroom featuring an adjacent 3/4 bath completes the main floor. On the second floor, a primary suite features a generous bedroom, walk-in closet, and five-piece bath with a lavish tub. You’ll also find three additional bedrooms and a spacious bonus room, bright with three large windows. The Savannah plan’s timeless design and modern features will excite and delight your entire family!
Home Details
Home Type
- Single Family
Parking
- 2 Car Garage
Home Design
- New Construction
Interior Spaces
- 2-Story Property
- Fireplace
Bedrooms and Bathrooms
- 6 Bedrooms
Community Details
- Community Basketball Court
- Community Playground
- Event Lawn
Map
Other Move In Ready Homes in Sleater Crossing
About the Builder
D.R. Horton is now a Fortune 500 company that sells homes in 113 markets across 33 states. The company continues to grow across America through acquisitions and an expanding market share. Throughout this growth, their founding vision remains unchanged.
They believe in homeownership for everyone and rely on their community. Their real estate partners, vendors, financial partners, and the Horton family work together to support their homebuyers.
Nearby Homes
- Sleater Crossing
- 1713 Mike Ct NE
- 31 xxx Lilly Rd NE
- 2844 28th Ln NE
- 1680 Draham Rd NE
- 0 12th Ave SE Unit NWM2387380
- 1201 East St SE
- 1902 Ethridge Ave NE
- 1707 Fir St NE
- 1709 Fir St NE
- 0 Steele St SE Unit Lot 2
- 0 Steele St SE Unit Lot 1
- 0 Steele St SE Unit Lot 3
- 4510 Sleater Kinney Rd NE
- 7509 13th Ave SE
- 625 Union Ave SE
- 1030 E Bay Dr NE
- 6943 20th Ave SE
- 3615 Boston Harbor Rd NE
- 516 13th Ave SE
