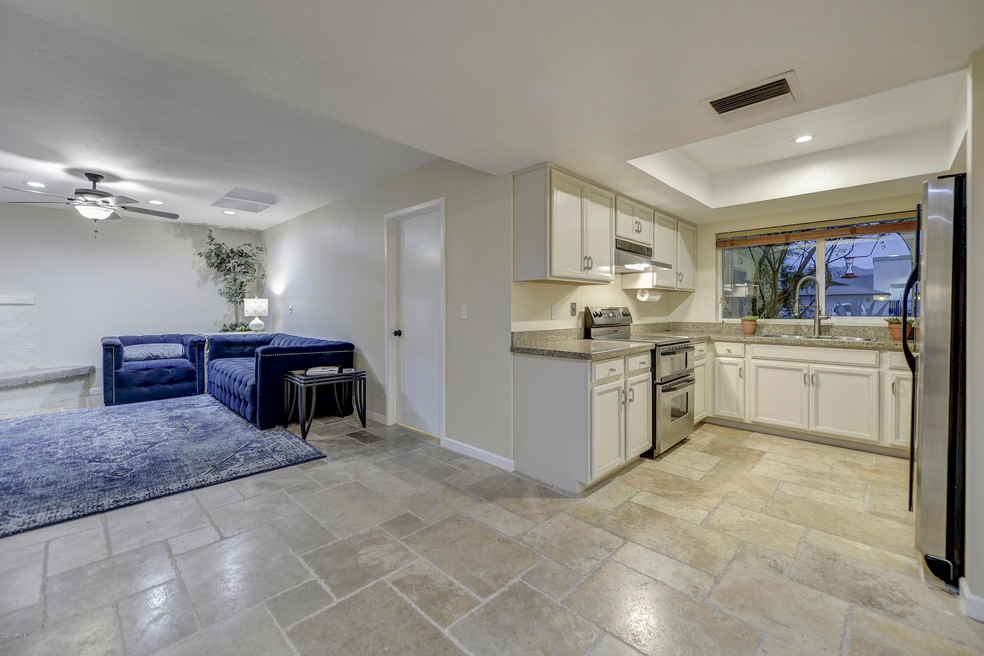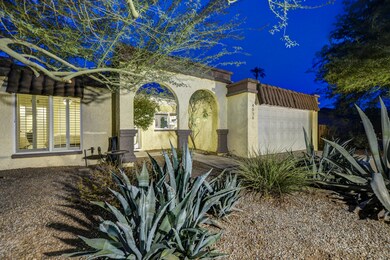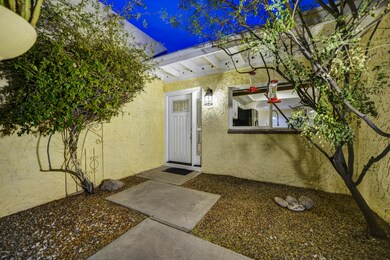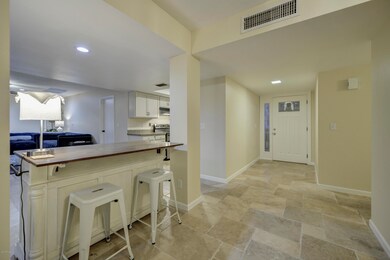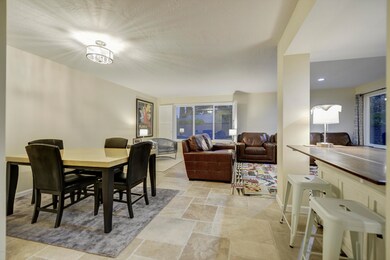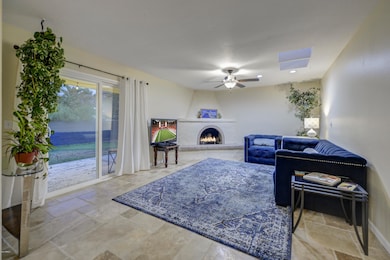
4036 E Yucca St Phoenix, AZ 85028
Paradise Valley NeighborhoodHighlights
- Private Pool
- Spanish Architecture
- No HOA
- Sequoya Elementary School Rated A
- Granite Countertops
- Covered patio or porch
About This Home
As of September 2020Welcome home to this hot remodel located in the very heart of Phoenix close to the mountain Preserve, 51 Freeway, Sky Harbor Airport & so much more! As you enter you will fall in love with the travertine flooring throughout the main living areas. The wide open great room is everything today's buyer desires with a remodeled kitchen featuring cream cabinets, granite counter tops & stainless steel appliances. The Master bath suite is the perfect retreat with beautiful porcelain tile flooring, a new vanity and utility door that takes you out to your private backyard oasis. Take a dip in the newly surfaced pebble-tech pool and relax on the long covered patio surrounded by a grassy area and beautiful mature trees. This absolute GEM even has a newer AC, new foam roof and new window/sliders. Wow!
Home Details
Home Type
- Single Family
Est. Annual Taxes
- $1,875
Year Built
- Built in 1974
Lot Details
- 9,967 Sq Ft Lot
- Desert faces the front of the property
- Block Wall Fence
- Grass Covered Lot
Parking
- 2 Car Garage
- Garage Door Opener
Home Design
- Spanish Architecture
- Wood Frame Construction
- Tile Roof
- Stucco
Interior Spaces
- 1,912 Sq Ft Home
- 1-Story Property
- Ceiling height of 9 feet or more
- Ceiling Fan
- Skylights
- Double Pane Windows
- Solar Screens
- Family Room with Fireplace
Kitchen
- Eat-In Kitchen
- Granite Countertops
Flooring
- Laminate
- Tile
Bedrooms and Bathrooms
- 3 Bedrooms
- Remodeled Bathroom
- Primary Bathroom is a Full Bathroom
- 2 Bathrooms
Accessible Home Design
- No Interior Steps
Pool
- Private Pool
- Fence Around Pool
Outdoor Features
- Covered patio or porch
- Outdoor Storage
Schools
- Sequoya Elementary School
- Cocopah Middle School
- Chaparral High School
Utilities
- Central Air
- Heating Available
- High Speed Internet
- Cable TV Available
Listing and Financial Details
- Tax Lot 562
- Assessor Parcel Number 167-69-022
Community Details
Overview
- No Home Owners Association
- Association fees include no fees
- Built by Kaufmann & Broad
- Shadowridge Subdivision
Recreation
- Bike Trail
Ownership History
Purchase Details
Home Financials for this Owner
Home Financials are based on the most recent Mortgage that was taken out on this home.Purchase Details
Home Financials for this Owner
Home Financials are based on the most recent Mortgage that was taken out on this home.Purchase Details
Home Financials for this Owner
Home Financials are based on the most recent Mortgage that was taken out on this home.Purchase Details
Home Financials for this Owner
Home Financials are based on the most recent Mortgage that was taken out on this home.Purchase Details
Home Financials for this Owner
Home Financials are based on the most recent Mortgage that was taken out on this home.Purchase Details
Purchase Details
Similar Homes in Phoenix, AZ
Home Values in the Area
Average Home Value in this Area
Purchase History
| Date | Type | Sale Price | Title Company |
|---|---|---|---|
| Warranty Deed | $465,000 | Equitable Title Agency | |
| Warranty Deed | $338,500 | Wfg National Title Ins Co | |
| Cash Sale Deed | $275,000 | Pioneer Title Agency Inc | |
| Warranty Deed | $158,500 | Fidelity Title | |
| Joint Tenancy Deed | $126,500 | Fidelity Title | |
| Cash Sale Deed | $97,000 | Fidelity Title | |
| Trustee Deed | -- | First Southwestern Title |
Mortgage History
| Date | Status | Loan Amount | Loan Type |
|---|---|---|---|
| Open | $150,000 | Credit Line Revolving | |
| Closed | $100,000 | Credit Line Revolving | |
| Open | $372,000 | New Conventional | |
| Previous Owner | $304,700 | Adjustable Rate Mortgage/ARM | |
| Previous Owner | $304,650 | New Conventional | |
| Previous Owner | $146,850 | New Conventional | |
| Previous Owner | $113,850 | New Conventional |
Property History
| Date | Event | Price | Change | Sq Ft Price |
|---|---|---|---|---|
| 05/03/2023 05/03/23 | Off Market | $465,000 | -- | -- |
| 09/30/2020 09/30/20 | Sold | $465,000 | +1.4% | $243 / Sq Ft |
| 09/02/2020 09/02/20 | Pending | -- | -- | -- |
| 08/26/2020 08/26/20 | For Sale | $458,500 | +35.5% | $240 / Sq Ft |
| 01/31/2017 01/31/17 | Sold | $338,500 | -3.2% | $177 / Sq Ft |
| 01/16/2017 01/16/17 | Pending | -- | -- | -- |
| 12/17/2016 12/17/16 | Price Changed | $349,800 | -1.5% | $183 / Sq Ft |
| 12/13/2016 12/13/16 | Price Changed | $355,000 | -1.1% | $186 / Sq Ft |
| 12/11/2016 12/11/16 | Price Changed | $358,800 | 0.0% | $188 / Sq Ft |
| 12/10/2016 12/10/16 | Price Changed | $358,900 | -0.1% | $188 / Sq Ft |
| 12/08/2016 12/08/16 | Price Changed | $359,100 | -0.1% | $188 / Sq Ft |
| 12/06/2016 12/06/16 | Price Changed | $359,500 | -0.1% | $188 / Sq Ft |
| 11/28/2016 11/28/16 | Price Changed | $359,900 | -0.7% | $188 / Sq Ft |
| 11/27/2016 11/27/16 | Price Changed | $362,500 | -0.7% | $190 / Sq Ft |
| 11/21/2016 11/21/16 | Price Changed | $365,000 | -0.8% | $191 / Sq Ft |
| 11/15/2016 11/15/16 | Price Changed | $368,000 | -0.5% | $192 / Sq Ft |
| 10/14/2016 10/14/16 | Price Changed | $369,900 | -2.6% | $193 / Sq Ft |
| 10/07/2016 10/07/16 | For Sale | $379,900 | +38.1% | $199 / Sq Ft |
| 04/11/2016 04/11/16 | Sold | $275,000 | -4.0% | $144 / Sq Ft |
| 03/20/2016 03/20/16 | Pending | -- | -- | -- |
| 03/19/2016 03/19/16 | For Sale | $286,500 | -- | $150 / Sq Ft |
Tax History Compared to Growth
Tax History
| Year | Tax Paid | Tax Assessment Tax Assessment Total Assessment is a certain percentage of the fair market value that is determined by local assessors to be the total taxable value of land and additions on the property. | Land | Improvement |
|---|---|---|---|---|
| 2025 | $2,006 | $29,538 | -- | -- |
| 2024 | $1,948 | $28,131 | -- | -- |
| 2023 | $1,948 | $44,960 | $8,990 | $35,970 |
| 2022 | $1,877 | $34,560 | $6,910 | $27,650 |
| 2021 | $1,972 | $32,410 | $6,480 | $25,930 |
| 2020 | $1,941 | $30,630 | $6,120 | $24,510 |
| 2019 | $1,875 | $27,830 | $5,560 | $22,270 |
| 2018 | $1,816 | $26,270 | $5,250 | $21,020 |
| 2017 | $1,723 | $26,280 | $5,250 | $21,030 |
| 2016 | $1,930 | $24,480 | $4,890 | $19,590 |
| 2015 | $1,541 | $22,910 | $4,580 | $18,330 |
Agents Affiliated with this Home
-
Liz McDermott

Seller's Agent in 2020
Liz McDermott
HomeSmart
(480) 414-3123
17 in this area
245 Total Sales
-
Torie Ellens

Buyer's Agent in 2020
Torie Ellens
Platinum Living Realty
(520) 603-6562
16 in this area
354 Total Sales
-
R
Buyer Co-Listing Agent in 2020
Regan Munoz
Platinum Living Realty
-
Irvin Remer
I
Seller's Agent in 2017
Irvin Remer
Gold Dust Realty
(480) 963-8772
8 Total Sales
-
Ryan Riedy
R
Buyer's Agent in 2017
Ryan Riedy
Realty One Group
1 in this area
8 Total Sales
-
Fiona Masters

Seller's Agent in 2016
Fiona Masters
Realty One Group
(602) 615-8088
16 in this area
20 Total Sales
Map
Source: Arizona Regional Multiple Listing Service (ARMLS)
MLS Number: 6122924
APN: 167-69-022
- 4079 E Shangri la Rd
- 4114 E Desert Cove Ave
- 11039 N 42nd St
- 11208 N 39th St
- 11011 N 39th St
- 3924 E Cortez St
- 4135 E Altadena Ave
- 4040 E Becker Ln
- 3929 E Mercer Ln
- 3830 E Desert Cove Ave
- 11840 N 40th Way
- 4020 E Laurel Ln
- 3954 E Becker Ln
- 4039 E Paradise Dr
- 11837 N 40th Place
- 3758 E Sunnyside Dr
- 10844 N 37th Way
- 3814 E Poinsettia Dr
- 4032 E Cannon Dr
- 11035 N 37th St
