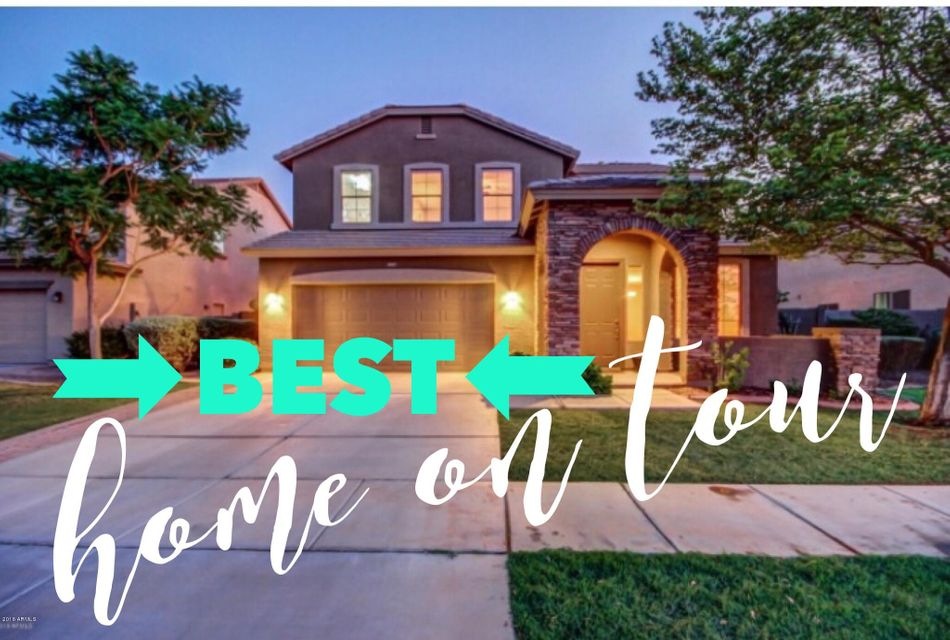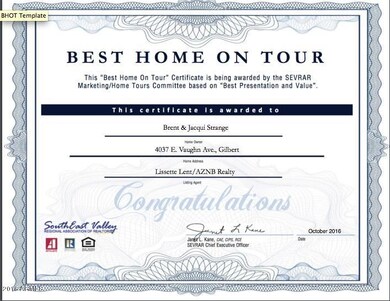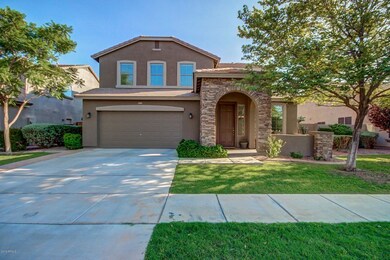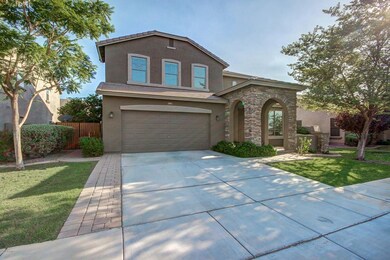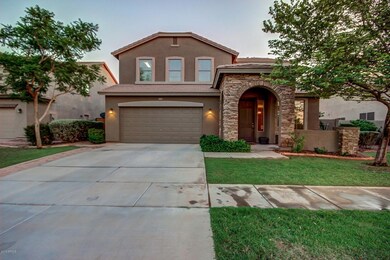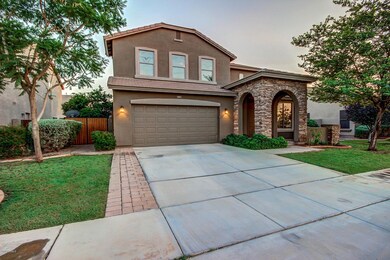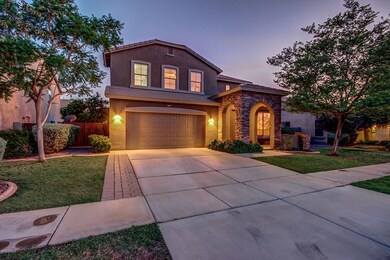
4037 E Vaughn Ave Gilbert, AZ 85234
Val Vista NeighborhoodHighlights
- Heated Pool
- RV Gated
- Covered patio or porch
- Highland Park Elementary Rated A-
- Granite Countertops
- Eat-In Kitchen
About This Home
As of July 2019BEST HOME ON TOUR!!! 5 beds + loft/3 baths/3 car garage in BEAUTIFUL Morrison Ranch! Totally upgraded kitchen opens to large great room w/ built ins & surround sound. Resort style backyard, complete w/ misting system, outdoor speakers & patio sunshades. Enjoy a drink made from one of the four citrus trees while relaxing in the sparkling, heated pool w/ Baja Step & waterfall. Downstairs bedroom and full bath perfect as a guest or mother-in-law suite. Large loft also wired for surround, cat5 internet, beautiful Master Retreat, upgraded banister, baseboards, diagonal tile, ceiling fans, overhead storage in garage, sun shades, plumbed for gas BBQ, RO & H20 softener, recently painted int & ext & MORE! No neighbors across & little traffic. Did I mention refrigerator, washer & dryer are included
Last Agent to Sell the Property
My Home Group Real Estate License #SA644319000 Listed on: 09/17/2016

Home Details
Home Type
- Single Family
Est. Annual Taxes
- $2,209
Year Built
- Built in 2007 | Under Construction
Lot Details
- 6,600 Sq Ft Lot
- Block Wall Fence
- Front and Back Yard Sprinklers
- Sprinklers on Timer
- Grass Covered Lot
HOA Fees
- $99 Monthly HOA Fees
Parking
- 3 Car Garage
- Tandem Parking
- Garage Door Opener
- RV Gated
Home Design
- Wood Frame Construction
- Concrete Roof
- Stucco
Interior Spaces
- 3,098 Sq Ft Home
- 2-Story Property
- Ceiling height of 9 feet or more
- Ceiling Fan
- Double Pane Windows
- Roller Shields
- Solar Screens
Kitchen
- Eat-In Kitchen
- Breakfast Bar
- Built-In Microwave
- Kitchen Island
- Granite Countertops
Flooring
- Carpet
- Tile
Bedrooms and Bathrooms
- 5 Bedrooms
- Primary Bathroom is a Full Bathroom
- 3 Bathrooms
- Dual Vanity Sinks in Primary Bathroom
- Bathtub With Separate Shower Stall
Outdoor Features
- Heated Pool
- Covered patio or porch
Schools
- Highland Elementary School
- Greenfield Junior High School
- Highland High School
Utilities
- Refrigerated Cooling System
- Heating System Uses Natural Gas
- High Speed Internet
- Cable TV Available
Listing and Financial Details
- Tax Lot 2
- Assessor Parcel Number 313-12-367
Community Details
Overview
- Association fees include ground maintenance
- Morrison Ranch Association, Phone Number (866) 244-2262
- Built by MORRISON HOMES
- Highland Groves At Morrison Ranch Subdivision
Recreation
- Community Playground
- Bike Trail
Ownership History
Purchase Details
Home Financials for this Owner
Home Financials are based on the most recent Mortgage that was taken out on this home.Purchase Details
Home Financials for this Owner
Home Financials are based on the most recent Mortgage that was taken out on this home.Purchase Details
Home Financials for this Owner
Home Financials are based on the most recent Mortgage that was taken out on this home.Purchase Details
Home Financials for this Owner
Home Financials are based on the most recent Mortgage that was taken out on this home.Similar Homes in Gilbert, AZ
Home Values in the Area
Average Home Value in this Area
Purchase History
| Date | Type | Sale Price | Title Company |
|---|---|---|---|
| Interfamily Deed Transfer | -- | Jetclosing Inc | |
| Warranty Deed | $428,000 | Jetclosing Inc | |
| Warranty Deed | $380,000 | Great American Title Agency | |
| Warranty Deed | $441,143 | First American Title Ins Co | |
| Warranty Deed | -- | First American Title Ins Co |
Mortgage History
| Date | Status | Loan Amount | Loan Type |
|---|---|---|---|
| Open | $75,000 | New Conventional | |
| Open | $385,000 | New Conventional | |
| Closed | $385,200 | New Conventional | |
| Previous Owner | $379,500 | VA | |
| Previous Owner | $378,400 | VA | |
| Previous Owner | $380,000 | VA | |
| Previous Owner | $277,650 | New Conventional | |
| Previous Owner | $281,643 | New Conventional |
Property History
| Date | Event | Price | Change | Sq Ft Price |
|---|---|---|---|---|
| 07/10/2019 07/10/19 | Sold | $428,000 | -1.6% | $138 / Sq Ft |
| 05/18/2019 05/18/19 | For Sale | $435,000 | +14.5% | $140 / Sq Ft |
| 11/28/2016 11/28/16 | Sold | $380,000 | 0.0% | $123 / Sq Ft |
| 09/17/2016 09/17/16 | For Sale | $380,000 | -- | $123 / Sq Ft |
Tax History Compared to Growth
Tax History
| Year | Tax Paid | Tax Assessment Tax Assessment Total Assessment is a certain percentage of the fair market value that is determined by local assessors to be the total taxable value of land and additions on the property. | Land | Improvement |
|---|---|---|---|---|
| 2025 | $2,708 | $35,897 | -- | -- |
| 2024 | $2,726 | $34,187 | -- | -- |
| 2023 | $2,726 | $48,610 | $9,720 | $38,890 |
| 2022 | $2,640 | $37,820 | $7,560 | $30,260 |
| 2021 | $2,783 | $36,110 | $7,220 | $28,890 |
| 2020 | $2,738 | $34,210 | $6,840 | $27,370 |
| 2019 | $2,519 | $32,420 | $6,480 | $25,940 |
| 2018 | $2,426 | $31,620 | $6,320 | $25,300 |
| 2017 | $2,343 | $29,800 | $5,960 | $23,840 |
| 2016 | $2,357 | $29,770 | $5,950 | $23,820 |
| 2015 | $2,209 | $28,550 | $5,710 | $22,840 |
Agents Affiliated with this Home
-
Patrick Smith

Seller's Agent in 2019
Patrick Smith
American Realty Brokers
(480) 225-7188
44 Total Sales
-
Rosanne Terrell

Buyer's Agent in 2019
Rosanne Terrell
Valley Casa Realty, Inc
(480) 707-3228
1 in this area
40 Total Sales
-
Lissette Lent

Seller's Agent in 2016
Lissette Lent
My Home Group Real Estate
(480) 586-6259
56 Total Sales
-
Russell Harris

Buyer's Agent in 2016
Russell Harris
RETSY
(602) 904-1172
210 Total Sales
Map
Source: Arizona Regional Multiple Listing Service (ARMLS)
MLS Number: 5499064
APN: 313-12-367
- 4151 E Campbell Ave
- 3971 E Heather Ct
- 4188 E Lexington Ave
- 4046 E Laurel Ave
- 3793 E Lexington Ave
- 4319 E Vaughn Ave
- 4337 E Vaughn Ave
- 4088 E Kroll Dr
- 4366 E Lexington Ave
- 4368 E Cullumber St
- 3823 E Kroll Dr
- 4355 E Cullumber St
- 408 N Falcon Ct
- 3784 E Washington Ct
- 3677 E Park Ave
- 568 N Falcon Dr
- 3736 E Cotton Ct
- 3931 E Weather Vane Rd
- 4109 E Sierra Madre Ave
- 4064 E Morrison Ranch Pkwy
