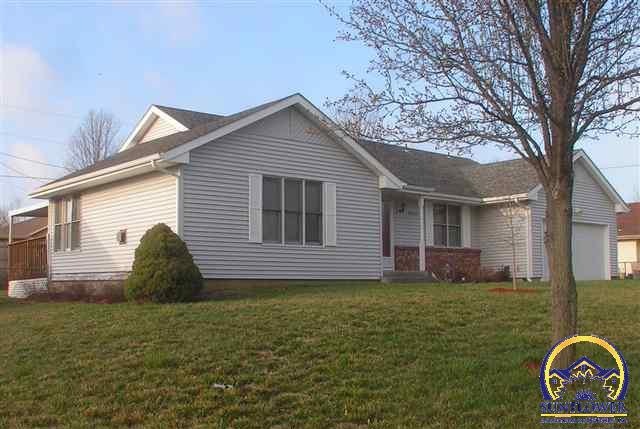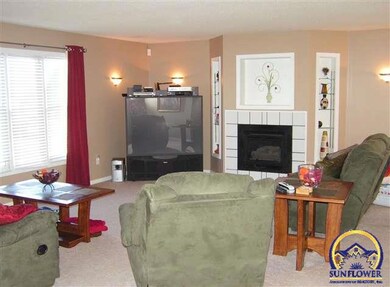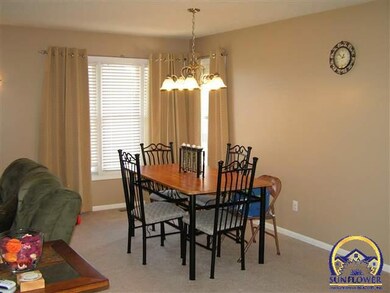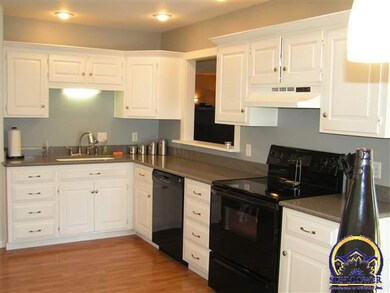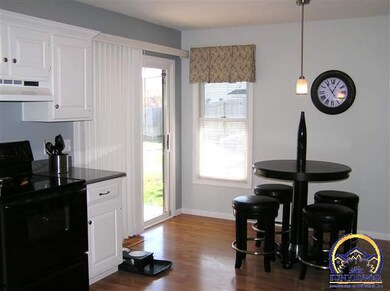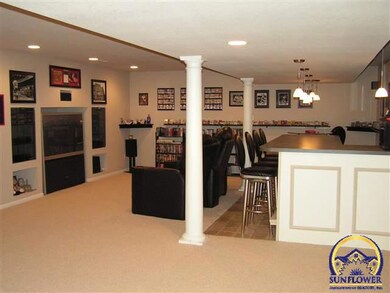
4037 SE 34th St Topeka, KS 66605
Estimated Value: $298,000 - $340,000
Highlights
- Ranch Style House
- Thermal Pane Windows
- Forced Air Heating and Cooling System
- 2 Car Attached Garage
- Covered Deck
- Burglar Security System
About This Home
As of July 2012Up-to-date and meticulously maintained Shawnee Heights rancher on "dead-end" street. Open floor plan with spacious Living Room, Dining Room, eat-in Kitchen w/solid-surface countertops & sink, pantry and convenient access to covered deck/fenced back yard. Private Master Suite. Family Room in basement is a great retreat for family and friends with welcoming bar and built-in shelving for your AV equipment! Vinyl siding, newer roof -- much updating. Close to Lake Shawnee-jog/swim/boat/fish/golf/baseball!
Last Agent to Sell the Property
Barb Banman
Platinum Realty LLC License #SN00046736 Listed on: 03/14/2012
Last Buyer's Agent
Terry Cobb
Kirk & Cobb, Inc.
Home Details
Home Type
- Single Family
Est. Annual Taxes
- $2,541
Year Built
- Built in 1990
Lot Details
- Lot Dimensions are 125x116
- Fenced
- Paved or Partially Paved Lot
Parking
- 2 Car Attached Garage
- Automatic Garage Door Opener
- Garage Door Opener
Home Design
- Ranch Style House
- Frame Construction
- Composition Roof
- Vinyl Siding
- Stick Built Home
Interior Spaces
- 2,539 Sq Ft Home
- Gas Fireplace
- Thermal Pane Windows
- Family Room
- Living Room with Fireplace
- Dining Room
- Carpet
- Burglar Security System
- Laundry Room
Kitchen
- Electric Range
- Range Hood
- Dishwasher
- Disposal
Bedrooms and Bathrooms
- 3 Bedrooms
- 3 Full Bathrooms
Partially Finished Basement
- Basement Fills Entire Space Under The House
- Sump Pump
- Laundry in Basement
Outdoor Features
- Covered Deck
- Storage Shed
Schools
- Tecumseh South Elementary School
- Shawnee Heights Middle School
- Shawnee Heights High School
Utilities
- Forced Air Heating and Cooling System
- Rural Water
- Cable TV Available
Community Details
- Pleasant Ridge Subdivision
Listing and Financial Details
- Assessor Parcel Number 1361404005008000
Ownership History
Purchase Details
Home Financials for this Owner
Home Financials are based on the most recent Mortgage that was taken out on this home.Purchase Details
Home Financials for this Owner
Home Financials are based on the most recent Mortgage that was taken out on this home.Purchase Details
Home Financials for this Owner
Home Financials are based on the most recent Mortgage that was taken out on this home.Purchase Details
Home Financials for this Owner
Home Financials are based on the most recent Mortgage that was taken out on this home.Similar Homes in Topeka, KS
Home Values in the Area
Average Home Value in this Area
Purchase History
| Date | Buyer | Sale Price | Title Company |
|---|---|---|---|
| Briscoe Alex Michael | -- | Kansas Secured Title | |
| Blow Harry E | -- | Capital Title Insurance Comp | |
| Neill Jesse L | -- | Lawyers Title Of Topeka Inc | |
| Griffiths David M | -- | None Available |
Mortgage History
| Date | Status | Borrower | Loan Amount |
|---|---|---|---|
| Open | Briscoe Alex Michael | $160,000 | |
| Previous Owner | Bllow Mary Jane | $50,000 | |
| Previous Owner | Blow Harry E | $90,000 | |
| Previous Owner | Blow Harry E | $85,000 | |
| Previous Owner | Neill Jesse L | $170,700 | |
| Previous Owner | Neill Jesse L | $170,905 | |
| Previous Owner | Griffiths David M | $138,400 |
Property History
| Date | Event | Price | Change | Sq Ft Price |
|---|---|---|---|---|
| 07/17/2012 07/17/12 | Sold | -- | -- | -- |
| 06/19/2012 06/19/12 | Pending | -- | -- | -- |
| 03/12/2012 03/12/12 | For Sale | $189,900 | -- | $75 / Sq Ft |
Tax History Compared to Growth
Tax History
| Year | Tax Paid | Tax Assessment Tax Assessment Total Assessment is a certain percentage of the fair market value that is determined by local assessors to be the total taxable value of land and additions on the property. | Land | Improvement |
|---|---|---|---|---|
| 2023 | $4,685 | $32,524 | $0 | $0 |
| 2022 | $4,095 | $28,282 | $0 | $0 |
| 2021 | $3,637 | $24,593 | $0 | $0 |
| 2020 | $3,264 | $23,422 | $0 | $0 |
| 2019 | $3,124 | $22,521 | $0 | $0 |
| 2018 | $2,939 | $21,655 | $0 | $0 |
| 2017 | $2,881 | $21,025 | $0 | $0 |
| 2014 | $2,710 | $20,217 | $0 | $0 |
Agents Affiliated with this Home
-
B
Seller's Agent in 2012
Barb Banman
Platinum Realty LLC
-
T
Buyer's Agent in 2012
Terry Cobb
Kirk & Cobb, Inc.
Map
Source: Sunflower Association of REALTORS®
MLS Number: 167232
APN: 136-14-0-40-05-008-000
- 3430 SE Burton St
- 3213 SE Arbor Dr
- 3418 SE Skylark Dr
- 3521 SE Paulen Rd
- 3336 SE Meadowview Dr
- 3106 SE Starlite Dr
- 3308 SE Peck Rd
- 3424 SE Walnut Dr
- 3839 SE Fair Meadows Place
- 3832 SE 37th St
- 3512 SE Winston Dr
- 3519 SE Winston Dr
- 3807 SE Fair Meadows Place
- 3812 SE Fair Meadows Place
- 2920 SE Peck Rd
- 2840 SE Skyview Ct
- 3443 SE 36th St
- 4337 SE 25th Terrace
- 4639 SE 27th St
- 3324 SE Howard Dr Unit Lot 12, Block E
- 4037 SE 34th St
- 4045 SE 34th St
- 3400 SE Arbor Dr
- 3414 SE Arbor Dr
- 3424 SE Arbor Dr
- 4032 SE 34th St
- 4049 SE 34th St
- 3330 SE Arbor Dr
- 4042 SE 34th St
- 4048 SE 34th St
- 3428 SE Arbor Dr
- 4053 SE 34th St
- 3407 SE Arbor Dr
- 3401 SE Arbor Dr
- 3423 SE Arbor Ct
- 3339 SE Starlite Dr
- 4037 SE 33rd Terrace
- 3333 SE Starlite Dr
- 3320 SE Arbor Dr
- 4043 SE 33rd Terrace
