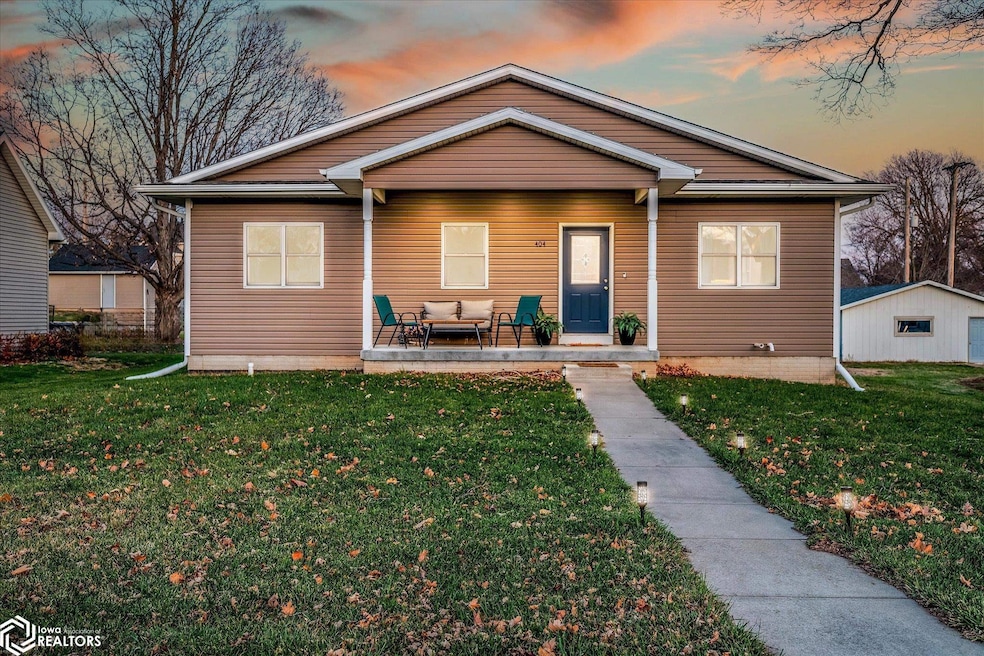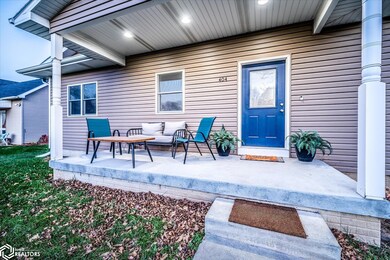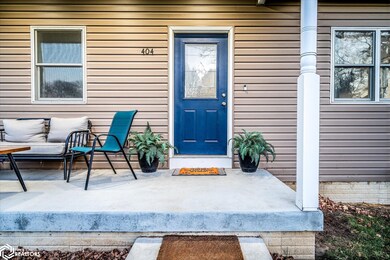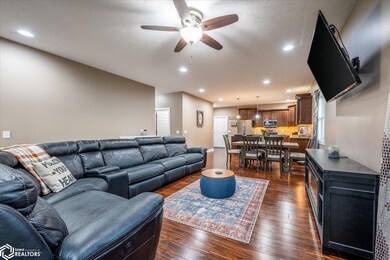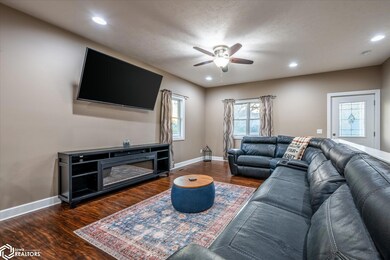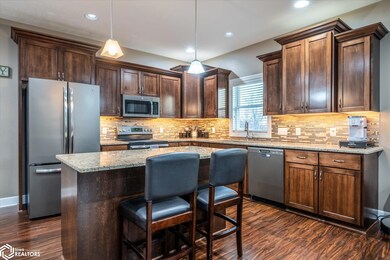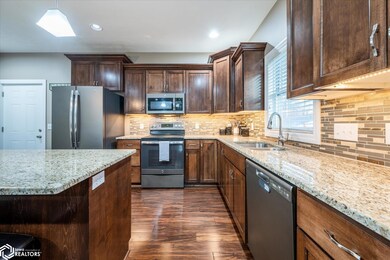
Highlights
- Ranch Style House
- Living Room
- Forced Air Heating and Cooling System
- 2 Car Attached Garage
- Laundry Room
- Dining Room
About This Home
As of December 2024Come home each day to comfortable, spacious living in this 3 bed, 2 bath 2016 home! 10 foot ceilings throughout the main floor and 8 foot in the basement give this home an open, airy feel. The beautiful kitchen features an island perfect for entertaining, stainless steel appliances, soft-close cabinetry, granite countertops and a walk-in pantry for bonus storage. Quality Pella windows throughout. The basement is waiting to show its full potential with stud walls, bath rough ins and some electrical already in place. Kids will love the abundance of space for all indoor games! Easy 20 minute commute to the city! Make it your home!
Home Details
Home Type
- Single Family
Est. Annual Taxes
- $4,566
Year Built
- Built in 2016
Parking
- 2 Car Attached Garage
Home Design
- Ranch Style House
- Vinyl Siding
Interior Spaces
- 1,440 Sq Ft Home
- Family Room
- Living Room
- Dining Room
- Laundry Room
Bedrooms and Bathrooms
- 3 Bedrooms
Partially Finished Basement
- Basement Fills Entire Space Under The House
- Basement Window Egress
Additional Features
- 0.27 Acre Lot
- Forced Air Heating and Cooling System
Listing and Financial Details
- Homestead Exemption
Ownership History
Purchase Details
Home Financials for this Owner
Home Financials are based on the most recent Mortgage that was taken out on this home.Purchase Details
Purchase Details
Home Financials for this Owner
Home Financials are based on the most recent Mortgage that was taken out on this home.Purchase Details
Home Financials for this Owner
Home Financials are based on the most recent Mortgage that was taken out on this home.Purchase Details
Home Financials for this Owner
Home Financials are based on the most recent Mortgage that was taken out on this home.Purchase Details
Home Financials for this Owner
Home Financials are based on the most recent Mortgage that was taken out on this home.Similar Homes in Neola, IA
Home Values in the Area
Average Home Value in this Area
Purchase History
| Date | Type | Sale Price | Title Company |
|---|---|---|---|
| Warranty Deed | $330,000 | None Listed On Document | |
| Warranty Deed | $330,000 | None Listed On Document | |
| Warranty Deed | $179,500 | -- | |
| Interfamily Deed Transfer | -- | Clear Title & Abstract Llc | |
| Warranty Deed | $200,000 | None Available | |
| Special Warranty Deed | $41,000 | None Available | |
| Warranty Deed | $90,000 | Mrt |
Mortgage History
| Date | Status | Loan Amount | Loan Type |
|---|---|---|---|
| Previous Owner | $90,000 | Credit Line Revolving | |
| Previous Owner | $191,100 | New Conventional | |
| Previous Owner | $198,214 | FHA | |
| Previous Owner | $196,377 | FHA | |
| Previous Owner | $38,000 | Purchase Money Mortgage | |
| Previous Owner | $103,500 | New Conventional |
Property History
| Date | Event | Price | Change | Sq Ft Price |
|---|---|---|---|---|
| 12/16/2024 12/16/24 | Sold | $330,000 | 0.0% | $229 / Sq Ft |
| 11/29/2024 11/29/24 | Pending | -- | -- | -- |
| 11/25/2024 11/25/24 | For Sale | $330,000 | -- | $229 / Sq Ft |
Tax History Compared to Growth
Tax History
| Year | Tax Paid | Tax Assessment Tax Assessment Total Assessment is a certain percentage of the fair market value that is determined by local assessors to be the total taxable value of land and additions on the property. | Land | Improvement |
|---|---|---|---|---|
| 2024 | $4,566 | $273,500 | $20,900 | $252,600 |
| 2023 | $4,566 | $273,500 | $20,900 | $252,600 |
| 2022 | $4,576 | $244,200 | $20,900 | $223,300 |
| 2021 | $6,595 | $244,200 | $20,900 | $223,300 |
| 2020 | $3,766 | $207,100 | $20,900 | $186,200 |
| 2019 | $3,790 | $197,800 | $11,600 | $186,200 |
| 2018 | $1,416 | $197,800 | $11,600 | $186,200 |
| 2017 | $184 | $9,300 | $9,300 | $0 |
| 2015 | $1,538 | $77,557 | $11,666 | $65,891 |
| 2014 | $1,566 | $77,557 | $11,666 | $65,891 |
Agents Affiliated with this Home
-
Susie Fah
S
Seller's Agent in 2024
Susie Fah
Osborn Realty
(712) 579-6879
27 Total Sales
-
Jeff Fah
J
Seller Co-Listing Agent in 2024
Jeff Fah
Osborn Realty
(712) 579-5801
2 Total Sales
Map
Source: NoCoast MLS
MLS Number: NOC6323314
APN: 7742-24-409-003
