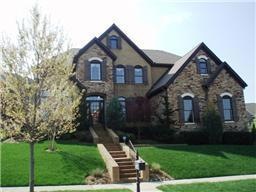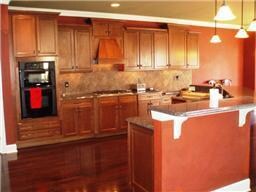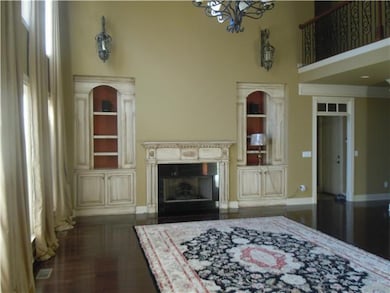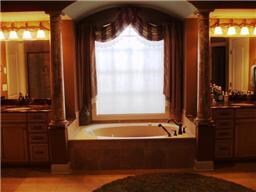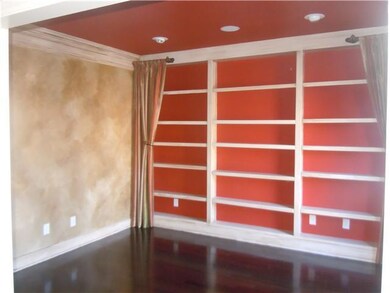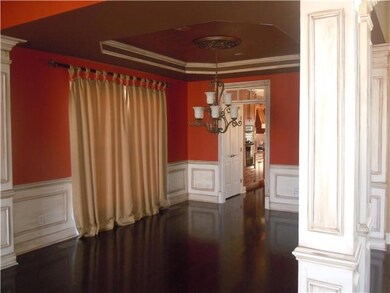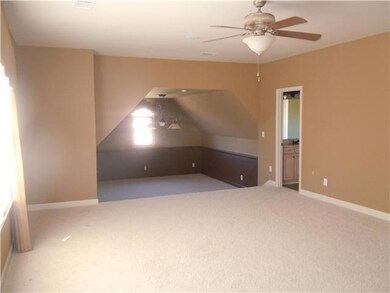
404 Beauchamp Cir Franklin, TN 37067
Highlights
- Wood Flooring
- Tudor Architecture
- Separate Formal Living Room
- Clovercroft Elementary School Rated A
- 1 Fireplace
- Intercom
About This Home
As of November 2020Former Award Winning Model Home,4BDR,3 1/2BA,Liv Rm*Din Rm,Libary/Office,Bonus/Media Rm,Family Rm w/FP & Vaulted Ceilings,Large Gourmet Kit w/Stainless & Granite,Professionally Landscaped,Extra Storage,3 Car Garage,Stone & Brick Exterior,Custom Drapes
Last Agent to Sell the Property
Legacy Real Estate Group License # 281528 Listed on: 03/20/2015
Home Details
Home Type
- Single Family
Est. Annual Taxes
- $3,773
Year Built
- Built in 2006
Lot Details
- 0.27 Acre Lot
- Lot Dimensions are 94 x 100
Parking
- 3 Car Garage
- Garage Door Opener
Home Design
- Tudor Architecture
- Brick Exterior Construction
Interior Spaces
- 4,759 Sq Ft Home
- Property has 2 Levels
- Ceiling Fan
- 1 Fireplace
- Separate Formal Living Room
- Interior Storage Closet
- Intercom
Kitchen
- Microwave
- Disposal
Flooring
- Wood
- Carpet
- Tile
Bedrooms and Bathrooms
- 4 Bedrooms | 1 Main Level Bedroom
- Walk-In Closet
Outdoor Features
- Patio
Schools
- Clovercroft Elementary School
- Woodland Middle School
- Centennial High School
Utilities
- Cooling Available
- Central Heating
- Underground Utilities
Listing and Financial Details
- Assessor Parcel Number 094061I D 03600 00014061I
Community Details
Overview
- Avalon Sec 1 Subdivision
Recreation
- Trails
Ownership History
Purchase Details
Home Financials for this Owner
Home Financials are based on the most recent Mortgage that was taken out on this home.Purchase Details
Home Financials for this Owner
Home Financials are based on the most recent Mortgage that was taken out on this home.Purchase Details
Home Financials for this Owner
Home Financials are based on the most recent Mortgage that was taken out on this home.Purchase Details
Home Financials for this Owner
Home Financials are based on the most recent Mortgage that was taken out on this home.Purchase Details
Home Financials for this Owner
Home Financials are based on the most recent Mortgage that was taken out on this home.Similar Homes in Franklin, TN
Home Values in the Area
Average Home Value in this Area
Purchase History
| Date | Type | Sale Price | Title Company |
|---|---|---|---|
| Warranty Deed | $761,750 | Rudt Title And Escrow Llc | |
| Warranty Deed | $508,100 | Rudy Title & Escrow Llc | |
| Quit Claim Deed | -- | Compass Land Title | |
| Warranty Deed | $650,000 | Compass Land Title Llc | |
| Special Warranty Deed | $675,000 | None Available |
Mortgage History
| Date | Status | Loan Amount | Loan Type |
|---|---|---|---|
| Open | $150,000 | Credit Line Revolving | |
| Closed | $50,000 | New Conventional | |
| Open | $673,200 | New Conventional | |
| Previous Owner | $170,000 | Unknown | |
| Previous Owner | $201,000 | Credit Line Revolving | |
| Previous Owner | $168,000 | Credit Line Revolving | |
| Previous Owner | $417,000 | New Conventional | |
| Previous Owner | $417,000 | Unknown | |
| Previous Owner | $78,000 | Unknown | |
| Previous Owner | $417,000 | Balloon |
Property History
| Date | Event | Price | Change | Sq Ft Price |
|---|---|---|---|---|
| 11/18/2020 11/18/20 | Sold | $761,750 | +1.6% | $161 / Sq Ft |
| 10/09/2020 10/09/20 | Pending | -- | -- | -- |
| 09/21/2020 09/21/20 | For Sale | $749,900 | +1798.5% | $159 / Sq Ft |
| 04/25/2017 04/25/17 | Pending | -- | -- | -- |
| 04/17/2017 04/17/17 | For Sale | $39,500 | -93.9% | $8 / Sq Ft |
| 06/17/2015 06/17/15 | Sold | $650,000 | 0.0% | $137 / Sq Ft |
| 09/06/2013 09/06/13 | Rented | -- | -- | -- |
| 08/07/2013 08/07/13 | Under Contract | -- | -- | -- |
| 01/16/2013 01/16/13 | For Rent | -- | -- | -- |
Tax History Compared to Growth
Tax History
| Year | Tax Paid | Tax Assessment Tax Assessment Total Assessment is a certain percentage of the fair market value that is determined by local assessors to be the total taxable value of land and additions on the property. | Land | Improvement |
|---|---|---|---|---|
| 2024 | $4,198 | $194,700 | $37,500 | $157,200 |
| 2023 | $4,198 | $194,700 | $37,500 | $157,200 |
| 2022 | $4,198 | $194,700 | $37,500 | $157,200 |
| 2021 | $4,198 | $194,700 | $37,500 | $157,200 |
| 2020 | $4,433 | $172,000 | $27,500 | $144,500 |
| 2019 | $4,433 | $172,000 | $27,500 | $144,500 |
| 2018 | $4,313 | $172,000 | $27,500 | $144,500 |
| 2017 | $4,278 | $172,000 | $27,500 | $144,500 |
| 2016 | $0 | $172,000 | $27,500 | $144,500 |
| 2015 | -- | $146,450 | $25,000 | $121,450 |
| 2014 | -- | $146,450 | $25,000 | $121,450 |
Agents Affiliated with this Home
-
Derek Dobbs
D
Seller's Agent in 2020
Derek Dobbs
The Realty Association
(615) 525-0015
24 Total Sales
-
Joshua (Josh) Hill

Buyer's Agent in 2020
Joshua (Josh) Hill
Benchmark Realty, LLC
(615) 566-4884
27 Total Sales
-
Blake Cothran

Seller's Agent in 2015
Blake Cothran
Legacy Real Estate Group
(615) 268-5820
58 Total Sales
-
A
Buyer's Agent in 2013
Anna Ashton
Map
Source: Realtracs
MLS Number: 1617635
APN: 061I-D-036.00
- 494 Beauchamp Cir
- 219 King Arthur Cir
- 241 King Arthur Cir
- 111 Guineveres Retreat
- 106 Ashton Park Blvd
- 123 Snapdragon Ct
- 286 Keswick Grove Ln
- 1209 Firth Ct
- 3006 Coral Bell Ln
- 3005 Coral Bell Ln
- 513 King Richards Ct
- 401 Tramore Ct
- 3025 Coral Bell Ln
- 1602 Flanders Ct
- 447 Autumn Lake Trail
- 399 the Lady of the Lake Ln
- 391 the Lady of the Lake Ln
- 1018 Buddleia Ln
- 1033 Park Run Dr
- 700 Pendragon Ct
