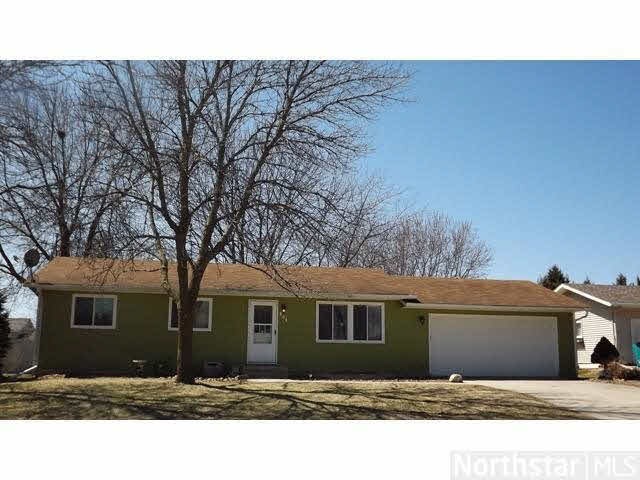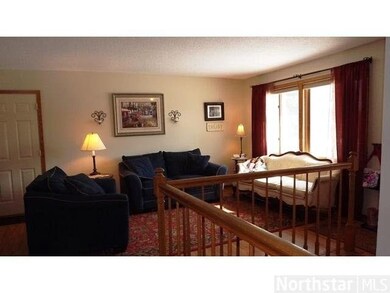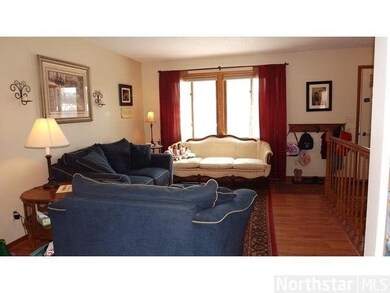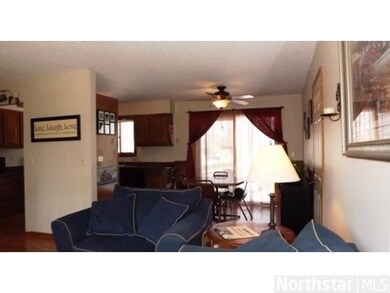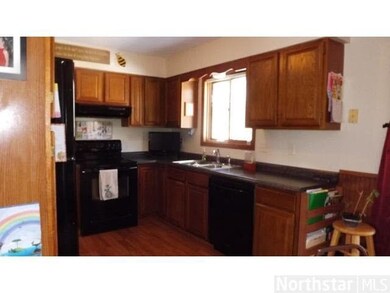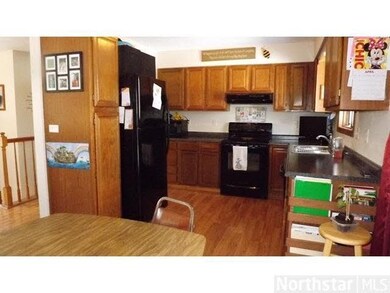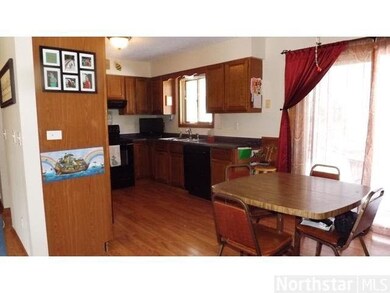
404 Cindy Ln Owatonna, MN 55060
Highlights
- 2 Car Attached Garage
- 1-Story Property
- Dining Room
- Bathroom on Main Level
- Forced Air Heating and Cooling System
About This Home
As of August 2022Move In Ready!Recently Updated!Main level of this ranch style home has 3 main floor bedrooms,1 full bath with ceramic tile,new kitchen counters and laminate flooring.In the lower level you will find a 4th bedroom with a HUGE walk-in closet and more!
Last Agent to Sell the Property
Connie Knutson
ERA Gillespie Real Estate Listed on: 04/23/2013
Last Buyer's Agent
Kristen Rezac
Keller Williams Preferred Rlty
Home Details
Home Type
- Single Family
Est. Annual Taxes
- $3,510
Year Built
- 1985
Lot Details
- 10,019 Sq Ft Lot
- Lot Dimensions are 80x125
Parking
- 2 Car Attached Garage
Home Design
- Asphalt Shingled Roof
Interior Spaces
- 1-Story Property
- Dining Room
Kitchen
- Range
- Dishwasher
Bedrooms and Bathrooms
- 4 Bedrooms
- Bathroom on Main Level
- 2 Full Bathrooms
Finished Basement
- Basement Fills Entire Space Under The House
- Basement Window Egress
Utilities
- Forced Air Heating and Cooling System
Listing and Financial Details
- Assessor Parcel Number 173270502
Ownership History
Purchase Details
Home Financials for this Owner
Home Financials are based on the most recent Mortgage that was taken out on this home.Purchase Details
Home Financials for this Owner
Home Financials are based on the most recent Mortgage that was taken out on this home.Purchase Details
Home Financials for this Owner
Home Financials are based on the most recent Mortgage that was taken out on this home.Purchase Details
Home Financials for this Owner
Home Financials are based on the most recent Mortgage that was taken out on this home.Purchase Details
Similar Homes in Owatonna, MN
Home Values in the Area
Average Home Value in this Area
Purchase History
| Date | Type | Sale Price | Title Company |
|---|---|---|---|
| Deed | $268,000 | -- | |
| Quit Claim Deed | -- | None Available | |
| Warranty Deed | $156,000 | North American Title | |
| Warranty Deed | $147,900 | North American Title Co | |
| Sheriffs Deed | $119,220 | None Available |
Mortgage History
| Date | Status | Loan Amount | Loan Type |
|---|---|---|---|
| Open | $227,800 | New Conventional | |
| Previous Owner | $152,121 | New Conventional | |
| Previous Owner | $160,411 | New Conventional | |
| Previous Owner | $133,110 | New Conventional | |
| Previous Owner | $15,000 | Credit Line Revolving | |
| Previous Owner | $102,400 | New Conventional | |
| Previous Owner | $19,200 | Future Advance Clause Open End Mortgage |
Property History
| Date | Event | Price | Change | Sq Ft Price |
|---|---|---|---|---|
| 08/15/2022 08/15/22 | Sold | $268,000 | -2.5% | $136 / Sq Ft |
| 07/12/2022 07/12/22 | Pending | -- | -- | -- |
| 07/06/2022 07/06/22 | For Sale | $275,000 | +85.9% | $140 / Sq Ft |
| 07/15/2013 07/15/13 | Sold | $147,900 | -1.3% | $75 / Sq Ft |
| 06/04/2013 06/04/13 | Pending | -- | -- | -- |
| 04/23/2013 04/23/13 | For Sale | $149,900 | -- | $76 / Sq Ft |
Tax History Compared to Growth
Tax History
| Year | Tax Paid | Tax Assessment Tax Assessment Total Assessment is a certain percentage of the fair market value that is determined by local assessors to be the total taxable value of land and additions on the property. | Land | Improvement |
|---|---|---|---|---|
| 2024 | $3,510 | $252,400 | $32,700 | $219,700 |
| 2023 | $2,962 | $244,400 | $29,300 | $215,100 |
| 2022 | $2,534 | $201,600 | $27,800 | $173,800 |
| 2021 | $2,530 | $159,936 | $23,912 | $136,024 |
| 2020 | $2,568 | $157,780 | $23,912 | $133,868 |
| 2019 | $2,294 | $153,860 | $23,912 | $129,948 |
| 2018 | $2,180 | $147,294 | $23,912 | $123,382 |
| 2017 | $2,052 | $140,924 | $25,088 | $115,836 |
| 2016 | $2,018 | $134,848 | $25,088 | $109,760 |
| 2015 | -- | $0 | $0 | $0 |
| 2014 | -- | $0 | $0 | $0 |
Agents Affiliated with this Home
-

Seller's Agent in 2022
Matthew Kern
RE/MAX
(507) 676-1602
59 in this area
77 Total Sales
-

Buyer's Agent in 2022
Julie Wesely-Smit
Coldwell Banker River Valley, REALTORS
(507) 451-8080
47 in this area
77 Total Sales
-
C
Seller's Agent in 2013
Connie Knutson
ERA Gillespie Real Estate
-
K
Buyer's Agent in 2013
Kristen Rezac
Keller Williams Preferred Rlty
Map
Source: REALTOR® Association of Southern Minnesota
MLS Number: 4466127
APN: 17-327-0502
- 680 Lynwood St SW
- 316 Selby Ave
- 351 Selby Ave
- 360 Thomas Ave
- 116 Selby Ave
- 526 Mound St
- 137 Franklin Ave
- 919 Mosher Ave
- 123 123 Franklin Ave
- 123 Franklin Ave
- 341 Plainview St
- 1138 Hawthorne Ave
- 431 W Mckinley St
- xxx Anderson Place
- 1132 Butternut Ave
- 215 Plainview St
- 1152 Butternut Ave
- 703 S Oak Ave
- 222 W Mckinley St
- 228 13th St SW
