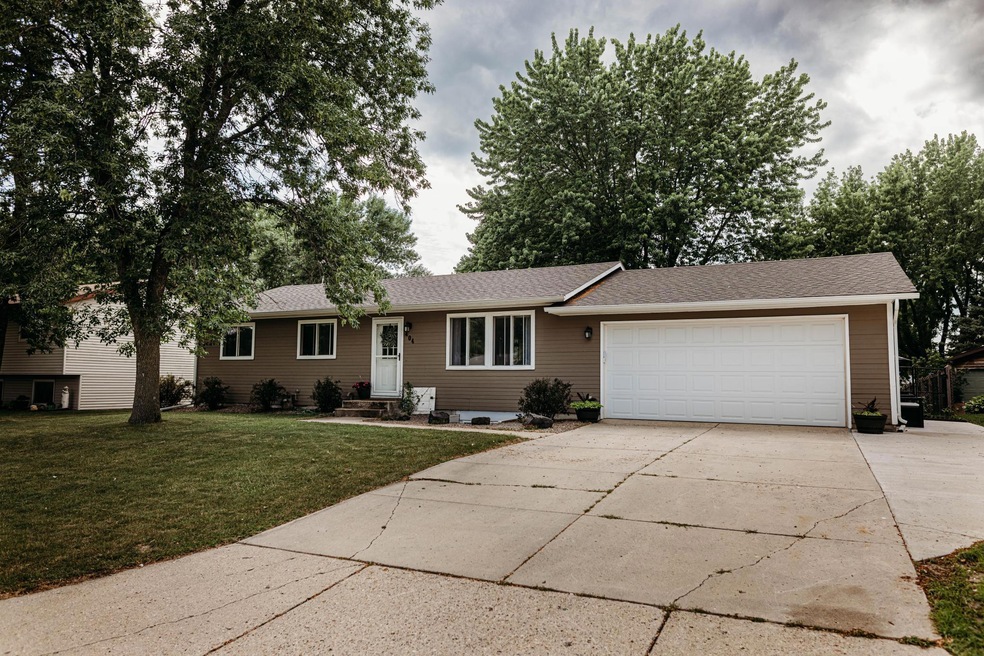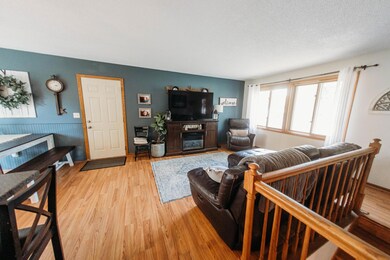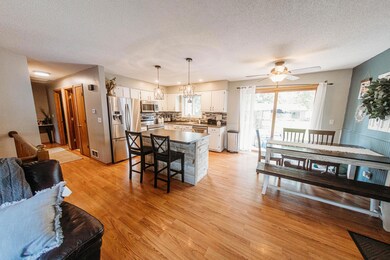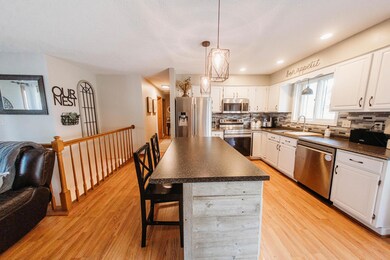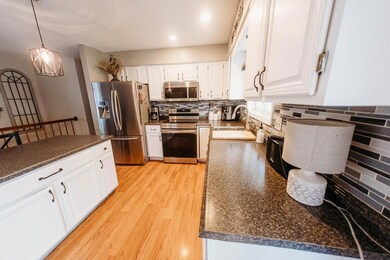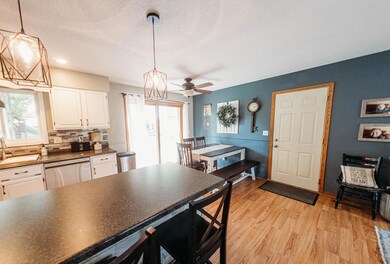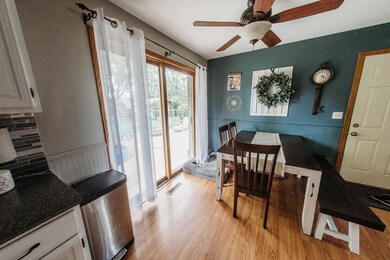
404 Cindy Ln Owatonna, MN 55060
Highlights
- No HOA
- Living Room
- Forced Air Heating and Cooling System
- 2 Car Attached Garage
- 1-Story Property
- Family Room
About This Home
As of August 2022Don’t overlook what is inside! This 4 bedroom 2 full bath home is ready for your household to move right in. With 3 bedrooms on the main level adjacent to an open concept kitchen so you have the luxury of over 1,000 square feet to make your own. But not to be forgotten is the over 900 square feet of lower level living space, which includes a master bedroom and large walk-in closet and another full bathroom. Your backyard is fenced in and has a large patio for entertaining when you would like to switch it up from being downstairs in your lower level entertaining space and family room. The frosting on the cake is the extra finished space in the garage which can be used as a kitchen or for the extraordinary dream ideas that you have put off creating! Don’t pass this home by and see it today!
Home Details
Home Type
- Single Family
Est. Annual Taxes
- $2,534
Year Built
- Built in 1985
Lot Details
- 10,019 Sq Ft Lot
- Lot Dimensions are 125 x 80
- Chain Link Fence
- Few Trees
Parking
- 2 Car Attached Garage
Interior Spaces
- 1-Story Property
- Family Room
- Living Room
- Finished Basement
- Basement Fills Entire Space Under The House
Kitchen
- Range
- Microwave
- Freezer
- Dishwasher
Bedrooms and Bathrooms
- 4 Bedrooms
- 2 Full Bathrooms
Laundry
- Dryer
- Washer
Utilities
- Forced Air Heating and Cooling System
Community Details
- No Home Owners Association
- Radels Country Club # 3 Subdivision
Listing and Financial Details
- Assessor Parcel Number 173270502
Ownership History
Purchase Details
Home Financials for this Owner
Home Financials are based on the most recent Mortgage that was taken out on this home.Purchase Details
Home Financials for this Owner
Home Financials are based on the most recent Mortgage that was taken out on this home.Purchase Details
Home Financials for this Owner
Home Financials are based on the most recent Mortgage that was taken out on this home.Purchase Details
Home Financials for this Owner
Home Financials are based on the most recent Mortgage that was taken out on this home.Purchase Details
Similar Homes in Owatonna, MN
Home Values in the Area
Average Home Value in this Area
Purchase History
| Date | Type | Sale Price | Title Company |
|---|---|---|---|
| Deed | $268,000 | -- | |
| Quit Claim Deed | -- | None Available | |
| Warranty Deed | $156,000 | North American Title | |
| Warranty Deed | $147,900 | North American Title Co | |
| Sheriffs Deed | $119,220 | None Available |
Mortgage History
| Date | Status | Loan Amount | Loan Type |
|---|---|---|---|
| Open | $227,800 | New Conventional | |
| Previous Owner | $152,121 | New Conventional | |
| Previous Owner | $160,411 | New Conventional | |
| Previous Owner | $133,110 | New Conventional | |
| Previous Owner | $15,000 | Credit Line Revolving | |
| Previous Owner | $102,400 | New Conventional | |
| Previous Owner | $19,200 | Future Advance Clause Open End Mortgage |
Property History
| Date | Event | Price | Change | Sq Ft Price |
|---|---|---|---|---|
| 08/15/2022 08/15/22 | Sold | $268,000 | -2.5% | $136 / Sq Ft |
| 07/12/2022 07/12/22 | Pending | -- | -- | -- |
| 07/06/2022 07/06/22 | For Sale | $275,000 | +85.9% | $140 / Sq Ft |
| 07/15/2013 07/15/13 | Sold | $147,900 | -1.3% | $75 / Sq Ft |
| 06/04/2013 06/04/13 | Pending | -- | -- | -- |
| 04/23/2013 04/23/13 | For Sale | $149,900 | -- | $76 / Sq Ft |
Tax History Compared to Growth
Tax History
| Year | Tax Paid | Tax Assessment Tax Assessment Total Assessment is a certain percentage of the fair market value that is determined by local assessors to be the total taxable value of land and additions on the property. | Land | Improvement |
|---|---|---|---|---|
| 2024 | $3,510 | $252,400 | $32,700 | $219,700 |
| 2023 | $2,962 | $244,400 | $29,300 | $215,100 |
| 2022 | $2,534 | $201,600 | $27,800 | $173,800 |
| 2021 | $2,530 | $159,936 | $23,912 | $136,024 |
| 2020 | $2,568 | $157,780 | $23,912 | $133,868 |
| 2019 | $2,294 | $153,860 | $23,912 | $129,948 |
| 2018 | $2,180 | $147,294 | $23,912 | $123,382 |
| 2017 | $2,052 | $140,924 | $25,088 | $115,836 |
| 2016 | $2,018 | $134,848 | $25,088 | $109,760 |
| 2015 | -- | $0 | $0 | $0 |
| 2014 | -- | $0 | $0 | $0 |
Agents Affiliated with this Home
-
Matthew Kern

Seller's Agent in 2022
Matthew Kern
RE/MAX
(507) 676-1602
59 in this area
75 Total Sales
-
Julie Wesely-Smit

Buyer's Agent in 2022
Julie Wesely-Smit
Coldwell Banker River Valley, REALTORS
(507) 451-8080
47 in this area
77 Total Sales
-
C
Seller's Agent in 2013
Connie Knutson
ERA Gillespie Real Estate
-
K
Buyer's Agent in 2013
Kristen Rezac
Keller Williams Preferred Rlty
Map
Source: NorthstarMLS
MLS Number: 6230802
APN: 17-327-0502
- 316 Selby Ave
- 351 Selby Ave
- 360 Thomas Ave
- 116 Selby Ave
- 526 Mound St
- 137 Franklin Ave
- 919 Mosher Ave
- 123 123 Franklin Ave
- 123 Franklin Ave
- 341 Plainview St
- 431 W Mckinley St
- xxx Anderson Place
- 513 S Walnut Ave
- 1132 Butternut Ave
- 352 W Holly St
- 215 Plainview St
- 1152 Butternut Ave
- 1016 S Oak Ave
- 222 W Mckinley St
- 228 13th St SW
