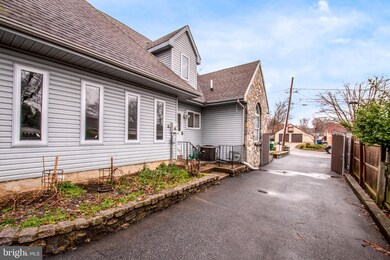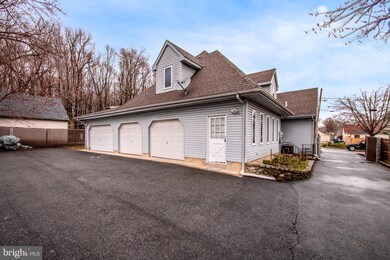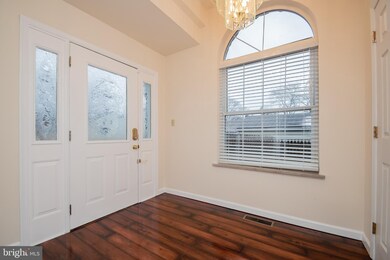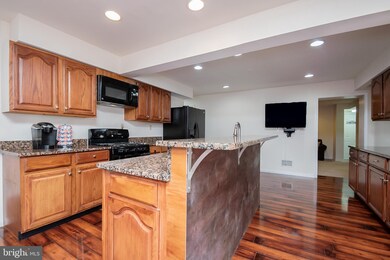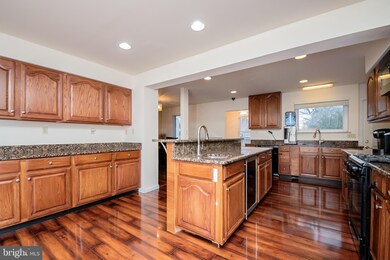
404 Clayton Ave Wilmington, DE 19809
Estimated Value: $454,000 - $489,000
Highlights
- Cape Cod Architecture
- Wood Flooring
- Loft
- Pierre S. Dupont Middle School Rated A-
- Main Floor Bedroom
- 1 Fireplace
About This Home
As of September 2019A truely unique four bedroom three and one half bath updated Cape is ready for new owners. Don't let the outside view deceive you, this home has over 2500 sq. ft. of above grade finished space. Large entry foyer leads to the open kitchen and dining room area with gleaming hardwood floors. Newer cabinets and granite counters. All of the appliances stay including the wine fridge. Double sink and another sink on the center island! The first floor has a large laundry room and an adjacent half bath. There is also a first floor bedroom with its own full bath. Large family room at the rear of the home with an additional loft space, and another bedroom. Upstairs at the other end of the home two large bedrooms both with full bathrooms. Unfinished basement with plenty of room for storage, and a high ceiling. The rear rooms of this home have a seperate entrance, could possibly be converted into inlaw space (plumbing is available). Two of the four garage bays have been converted into office space. They could be converted back. Great set up for someone who likes to work on cars, or maybe a home business?? Because of the extended and expanded driveway space, there is no rear yard.
Last Agent to Sell the Property
EXP Realty, LLC License #RB-0031345 Listed on: 03/25/2019
Home Details
Home Type
- Single Family
Est. Annual Taxes
- $2,812
Year Built
- Built in 1950
Lot Details
- 7,841 Sq Ft Lot
- Lot Dimensions are 80.00 x 100.00
- Property is zoned NC6.5
Parking
- 2 Car Direct Access Garage
- Parking Storage or Cabinetry
- Rear-Facing Garage
- Garage Door Opener
- Driveway
Home Design
- Cape Cod Architecture
- Asphalt Roof
- Aluminum Siding
- Stone Siding
- Vinyl Siding
Interior Spaces
- 2,625 Sq Ft Home
- Property has 2 Levels
- Ceiling Fan
- Recessed Lighting
- 1 Fireplace
- Family Room
- Formal Dining Room
- Den
- Loft
Kitchen
- Eat-In Kitchen
- Built-In Range
- Built-In Microwave
- Extra Refrigerator or Freezer
- Dishwasher
Flooring
- Wood
- Carpet
- Tile or Brick
Bedrooms and Bathrooms
- Walk-In Closet
Laundry
- Laundry Room
- Dryer
- Washer
Unfinished Basement
- Partial Basement
- Drainage System
- Sump Pump
- Crawl Space
Utilities
- Cooling System Utilizes Natural Gas
- Cooling System Mounted In Outer Wall Opening
- Forced Air Zoned Heating and Cooling System
- Wall Furnace
- Vented Exhaust Fan
- Electric Water Heater
Community Details
- No Home Owners Association
- Gwinhurst Subdivision
Listing and Financial Details
- Tax Lot 251
- Assessor Parcel Number 06-094.00-251
Ownership History
Purchase Details
Home Financials for this Owner
Home Financials are based on the most recent Mortgage that was taken out on this home.Purchase Details
Home Financials for this Owner
Home Financials are based on the most recent Mortgage that was taken out on this home.Similar Homes in Wilmington, DE
Home Values in the Area
Average Home Value in this Area
Purchase History
| Date | Buyer | Sale Price | Title Company |
|---|---|---|---|
| Nelson De Shira | -- | None Available | |
| Akinruli Omowunmi P | $212,000 | None Available |
Mortgage History
| Date | Status | Borrower | Loan Amount |
|---|---|---|---|
| Open | Nelson De Shira | $328,932 | |
| Closed | Nelson De Shira | $13,157 | |
| Previous Owner | Akinruli Omowunmi P | $236,463 | |
| Previous Owner | Martinko William M | $110,000 |
Property History
| Date | Event | Price | Change | Sq Ft Price |
|---|---|---|---|---|
| 09/10/2019 09/10/19 | Sold | $335,000 | -4.3% | $128 / Sq Ft |
| 08/14/2019 08/14/19 | Pending | -- | -- | -- |
| 08/02/2019 08/02/19 | Price Changed | $349,900 | 0.0% | $133 / Sq Ft |
| 08/02/2019 08/02/19 | For Sale | $349,900 | +4.4% | $133 / Sq Ft |
| 06/18/2019 06/18/19 | Off Market | $335,000 | -- | -- |
| 05/03/2019 05/03/19 | Pending | -- | -- | -- |
| 03/25/2019 03/25/19 | For Sale | $350,000 | +65.1% | $133 / Sq Ft |
| 06/28/2012 06/28/12 | Sold | $212,000 | -10.9% | $78 / Sq Ft |
| 04/12/2012 04/12/12 | Pending | -- | -- | -- |
| 01/20/2012 01/20/12 | Price Changed | $238,000 | -13.5% | $88 / Sq Ft |
| 06/29/2011 06/29/11 | For Sale | $275,000 | -- | $101 / Sq Ft |
Tax History Compared to Growth
Tax History
| Year | Tax Paid | Tax Assessment Tax Assessment Total Assessment is a certain percentage of the fair market value that is determined by local assessors to be the total taxable value of land and additions on the property. | Land | Improvement |
|---|---|---|---|---|
| 2024 | $3,197 | $81,900 | $10,000 | $71,900 |
| 2023 | $2,929 | $81,900 | $10,000 | $71,900 |
| 2022 | $2,964 | $81,900 | $10,000 | $71,900 |
| 2021 | $2,962 | $81,900 | $10,000 | $71,900 |
| 2020 | $2,961 | $81,900 | $10,000 | $71,900 |
| 2019 | $3,430 | $81,900 | $10,000 | $71,900 |
| 2018 | $287 | $81,900 | $10,000 | $71,900 |
| 2017 | $1,285 | $37,800 | $10,000 | $27,800 |
| 2016 | $1,285 | $37,800 | $10,000 | $27,800 |
| 2015 | $1,184 | $37,800 | $10,000 | $27,800 |
| 2014 | $1,184 | $37,800 | $10,000 | $27,800 |
Agents Affiliated with this Home
-
Michael Haritos

Seller's Agent in 2019
Michael Haritos
EXP Realty, LLC
(302) 540-7448
1 in this area
99 Total Sales
-
Andrea Haritos

Seller Co-Listing Agent in 2019
Andrea Haritos
EXP Realty, LLC
(302) 354-4271
59 Total Sales
-
Rick Hagar

Buyer's Agent in 2019
Rick Hagar
Empower Real Estate, LLC
(610) 308-6750
2 in this area
88 Total Sales
-

Seller's Agent in 2012
Charles Rappa
Long & Foster
(302) 328-7050
46 Total Sales
-
C
Buyer's Agent in 2012
Carl Chen
RE/MAX Edge
(302) 420-3577
Map
Source: Bright MLS
MLS Number: DENC418580
APN: 06-094.00-251
- 2001 Grant Ave
- 504 Smyrna Ave
- 15 N Park Dr
- 2518 Reynolds Ave
- 814 Naudain Ave
- 2308 Mckinley Ave
- 1602 Philadelphia Pike
- 36 N Cliffe Dr
- 10 Garrett Rd
- 24 N Cliffe Dr
- 2612 Mckinley Ave
- 102 Danforth Place
- 1411 Emory Rd
- 119 Wynnwood Dr
- 124 Wynnwood Dr
- 2710 Washington Ave
- 1221 Lakewood Dr
- 1900 Beechwood Dr
- 12 W Dale Rd
- 1224 Grinnell Rd
- 404 Clayton Ave
- 406 Clayton Ave
- 2005 Garfield Ave
- 2007 Garfield Ave
- 401 Odessa Ave
- 2001 Garfield Ave
- 2101 Garfield Ave
- 403 Clayton Ave
- 2103 Garfield Ave
- 2105 Garfield Ave
- 1905 Garfield Ave
- 400 Odessa Ave
- 402 Odessa Ave
- 2006 Garfield Ave
- 2004 Garfield Ave
- 2107 Garfield Ave
- 2002 Garfield Ave
- 406 Odessa Ave
- 2100 Garfield Ave
- 2000 Garfield Ave

