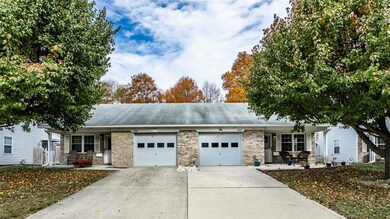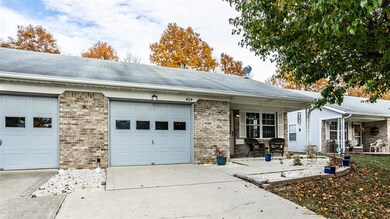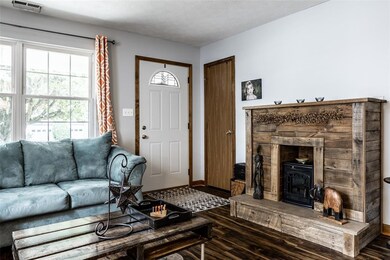
404 Dangerfield Dr Beech Grove, IN 46107
Highlights
- Senior Community
- Covered patio or porch
- 1 Car Attached Garage
- Ranch Style House
- Cul-De-Sac
- Eat-In Kitchen
About This Home
As of December 2022Welcome home to this Move-In Ready ranch! Lovely 55+ neighborhood in one of Beech Groves quietest communities. Easy living, well maintained, updated home waiting for you. This 2 Bedroom, 2 Full Bath features open concept living with an eat-in Kitchen. Updated Kitchen with freshly painted two-toned cabinetry & modern pulls, new SS appliances & ample pantry & cabinetry space. Newly replaced Laminate HWs throughout for a fresh clean look! This property provides loads of entertainment spaces – covered front porch, fenced in side patio off Dining Room & newly added concrete patio with pergola in the backyard. Backyard backs up to stunning foliage & privacy. Desirable location so close to many shops, restaurants & access to both I65 and I465.
Last Agent to Sell the Property
Maywright Property Co. Brokerage Email: daddison@maywright.com License #RB19001617 Listed on: 11/01/2022
Home Details
Home Type
- Single Family
Est. Annual Taxes
- $1,190
Year Built
- Built in 1993
Lot Details
- 6,011 Sq Ft Lot
- Cul-De-Sac
HOA Fees
- $60 Monthly HOA Fees
Parking
- 1 Car Attached Garage
Home Design
- Ranch Style House
- Traditional Architecture
- Brick Exterior Construction
- Slab Foundation
- Vinyl Siding
Interior Spaces
- 1,006 Sq Ft Home
- Woodwork
- Window Screens
- Pull Down Stairs to Attic
- Fire and Smoke Detector
Kitchen
- Eat-In Kitchen
- Breakfast Bar
- Electric Oven
- Microwave
- Dishwasher
- Disposal
Flooring
- Carpet
- Laminate
Bedrooms and Bathrooms
- 2 Bedrooms
- 2 Full Bathrooms
Laundry
- Dryer
- Washer
Utilities
- Forced Air Heating System
- Gas Water Heater
Additional Features
- Handicap Accessible
- Covered patio or porch
Community Details
- Senior Community
- Association fees include lawncare, snow removal
- South Park Village Subdivision
- Property managed by South Park Village Homeowners Assn.
Listing and Financial Details
- Tax Lot 2
- Assessor Parcel Number 491033106018000502
Ownership History
Purchase Details
Home Financials for this Owner
Home Financials are based on the most recent Mortgage that was taken out on this home.Purchase Details
Purchase Details
Home Financials for this Owner
Home Financials are based on the most recent Mortgage that was taken out on this home.Purchase Details
Similar Homes in Beech Grove, IN
Home Values in the Area
Average Home Value in this Area
Purchase History
| Date | Type | Sale Price | Title Company |
|---|---|---|---|
| Warranty Deed | $150,000 | Security Title | |
| Deed | -- | First American Title | |
| Deed | $83,000 | -- | |
| Deed | $83,000 | Quality Title Insurance | |
| Interfamily Deed Transfer | -- | None Available |
Mortgage History
| Date | Status | Loan Amount | Loan Type |
|---|---|---|---|
| Open | $100,000 | New Conventional | |
| Previous Owner | $62,000 | New Conventional | |
| Previous Owner | $74,700 | New Conventional |
Property History
| Date | Event | Price | Change | Sq Ft Price |
|---|---|---|---|---|
| 12/01/2022 12/01/22 | Sold | $150,000 | 0.0% | $149 / Sq Ft |
| 11/04/2022 11/04/22 | Pending | -- | -- | -- |
| 11/01/2022 11/01/22 | For Sale | $150,000 | +80.7% | $149 / Sq Ft |
| 04/21/2017 04/21/17 | Sold | $83,000 | 0.0% | $83 / Sq Ft |
| 03/13/2017 03/13/17 | Off Market | $83,000 | -- | -- |
| 03/12/2017 03/12/17 | Pending | -- | -- | -- |
| 03/08/2017 03/08/17 | For Sale | $85,000 | +21.4% | $84 / Sq Ft |
| 08/23/2013 08/23/13 | Sold | $70,000 | 0.0% | $70 / Sq Ft |
| 08/02/2013 08/02/13 | Pending | -- | -- | -- |
| 07/12/2013 07/12/13 | For Sale | $70,000 | -- | $70 / Sq Ft |
Tax History Compared to Growth
Tax History
| Year | Tax Paid | Tax Assessment Tax Assessment Total Assessment is a certain percentage of the fair market value that is determined by local assessors to be the total taxable value of land and additions on the property. | Land | Improvement |
|---|---|---|---|---|
| 2024 | $1,667 | $146,300 | $15,600 | $130,700 |
| 2023 | $1,667 | $128,600 | $15,600 | $113,000 |
| 2022 | $1,547 | $117,000 | $15,600 | $101,400 |
| 2021 | $1,190 | $95,900 | $15,600 | $80,300 |
| 2020 | $1,019 | $87,200 | $15,600 | $71,600 |
| 2019 | $947 | $83,500 | $15,300 | $68,200 |
| 2018 | $881 | $79,800 | $15,300 | $64,500 |
| 2017 | $885 | $78,900 | $15,300 | $63,600 |
| 2016 | $868 | $76,900 | $15,300 | $61,600 |
| 2014 | $825 | $75,800 | $15,300 | $60,500 |
| 2013 | $825 | $75,800 | $15,300 | $60,500 |
Agents Affiliated with this Home
-
Danielle Addison

Seller's Agent in 2022
Danielle Addison
Maywright Property Co.
(317) 508-0044
1 in this area
28 Total Sales
-
Julie Cromer

Buyer's Agent in 2022
Julie Cromer
Epique Inc
(317) 356-4318
3 in this area
28 Total Sales
-
Deborah Waters
D
Seller's Agent in 2017
Deborah Waters
GB Landrigan & Company
(317) 523-3973
27 Total Sales
-
P
Buyer's Agent in 2017
Patrick Bridges
eXp Realty, LLC
-
David Orman
D
Seller's Agent in 2013
David Orman
Tomorrow Realty, Inc.
(317) 407-4452
11 in this area
80 Total Sales
-
D
Buyer's Agent in 2013
Deanna Jo Medsker
Landrigan & Company, Realtors
Map
Source: MIBOR Broker Listing Cooperative®
MLS Number: 21889473
APN: 49-10-33-106-018.000-502
- 1502 Saint John Ct S
- 21 Roderick Ct
- 1402 Arcola Ct
- 1457 Biloxi Ln
- 5149 E Elenor St
- 617 Grovewood Dr
- 1045 Evening Shade Cir
- 1032 Grovewood Dr
- 317 Grovewood Dr
- 5427 Heights Ave
- 4209 Switchgrass Way
- 5415 Wagon Wheel Trail
- 4237 Foxglove Trace
- 1024 Rotherham Ln
- 4268 Foxglove Trace
- 4264 Foxglove Trace
- 5416 Straw Hat Dr
- 5617 S Emerson Ave
- 4212 Foxglove Trace
- 3925 Oak Harbor Ln






