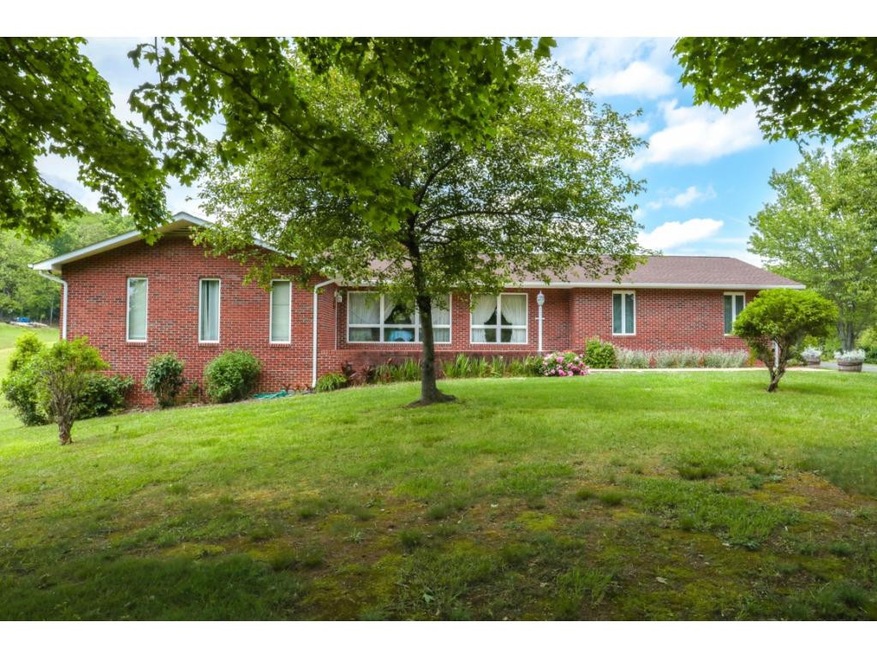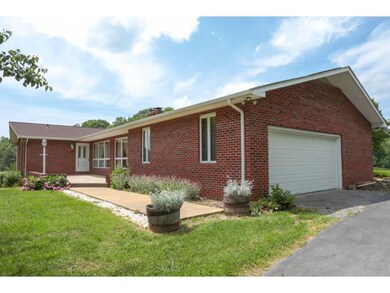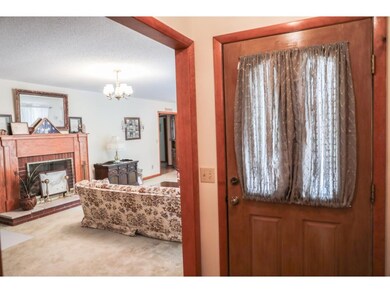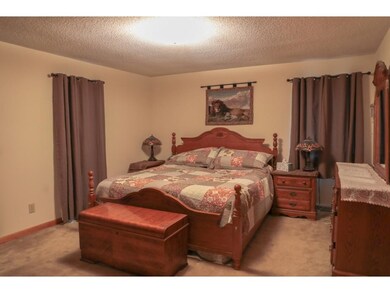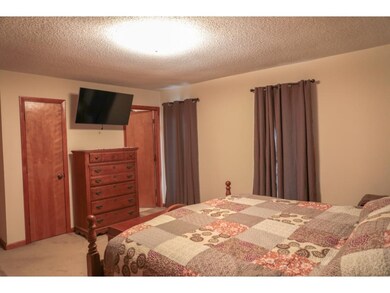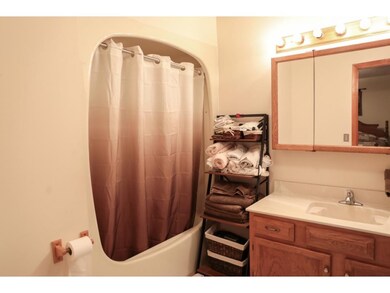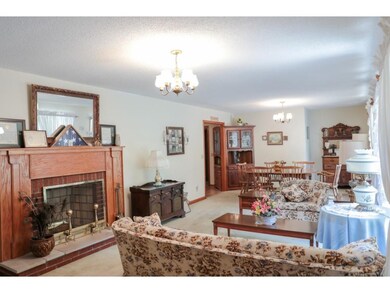
404 Knob Hill Private Dr Blountville, TN 37617
Highlights
- Barn
- Living Room with Fireplace
- No HOA
- 5.13 Acre Lot
- Wood Flooring
- Covered patio or porch
About This Home
As of July 2018One-of-a-kind, single-owner home in Blountville with no city taxes! Lots are restricted to one house per 5 acres. This solid, one-level home is brick and vinyl with high-end Anderson windows and a 2 year-old architectural shingle roof. The level lot has a nice assortment of apple and flowering trees plus a 2 stall barn for horses or other animals. The home features a master bedroom with en suite bath plus 2 more bedrooms and another 1.5 baths. Both the den and the spacious living room have fireplaces. Laundry room with 1/2 bath and a 2-car garage are also on the main level. The full, unfinished basement has an additional drive-under garage and plenty of room for storage or finishing in the future. This lovely home features a large front patio with pretty mountain views and a covered rear patio perfect for entertaining or relaxing and enjoying a view of the wildlife and barn. Although you'll feel like you're out in the country, this home is less than 2 miles from shopping, historical downtown Blountville and I-81. Schedule your showing today!!
Last Agent to Sell the Property
KW Johnson City License #326248 Listed on: 05/12/2017

Last Buyer's Agent
Mary Copeland
Blue Ridge Properties License #238726
Home Details
Home Type
- Single Family
Est. Annual Taxes
- $1,446
Year Built
- Built in 1988
Lot Details
- 5.13 Acre Lot
- Level Lot
- Property is in good condition
Parking
- 3 Car Attached Garage
- Garage Door Opener
Home Design
- Brick Exterior Construction
- Shingle Roof
- Vinyl Siding
Interior Spaces
- 1,764 Sq Ft Home
- 1-Story Property
- Paneling
- Living Room with Fireplace
- 2 Fireplaces
- Combination Kitchen and Dining Room
- Den with Fireplace
- Storm Doors
- Laundry Room
Kitchen
- Eat-In Kitchen
- Range<<rangeHoodToken>>
- Dishwasher
Flooring
- Wood
- Carpet
- Laminate
Bedrooms and Bathrooms
- 3 Bedrooms
Basement
- Walk-Out Basement
- Garage Access
Schools
- Central Middle School
- West Ridge High School
Utilities
- Central Heating and Cooling System
- Heat Pump System
- Septic Tank
Additional Features
- Covered patio or porch
- Barn
Community Details
- No Home Owners Association
- FHA/VA Approved Complex
Listing and Financial Details
- Assessor Parcel Number 066 001.50
Ownership History
Purchase Details
Home Financials for this Owner
Home Financials are based on the most recent Mortgage that was taken out on this home.Purchase Details
Home Financials for this Owner
Home Financials are based on the most recent Mortgage that was taken out on this home.Purchase Details
Purchase Details
Purchase Details
Similar Homes in Blountville, TN
Home Values in the Area
Average Home Value in this Area
Purchase History
| Date | Type | Sale Price | Title Company |
|---|---|---|---|
| Warranty Deed | $266,000 | Express Title & Closing Llc | |
| Warranty Deed | $235,000 | Patriot Title | |
| Warranty Deed | -- | -- | |
| Warranty Deed | -- | -- | |
| Deed | -- | -- | |
| Warranty Deed | $14,000 | -- |
Mortgage History
| Date | Status | Loan Amount | Loan Type |
|---|---|---|---|
| Open | $75,000 | Credit Line Revolving | |
| Open | $189,409 | VA | |
| Closed | $16,000 | Credit Line Revolving | |
| Closed | $206,000 | VA | |
| Previous Owner | $223,250 | New Conventional |
Property History
| Date | Event | Price | Change | Sq Ft Price |
|---|---|---|---|---|
| 07/24/2018 07/24/18 | Sold | $266,000 | 0.0% | $145 / Sq Ft |
| 07/05/2018 07/05/18 | Pending | -- | -- | -- |
| 06/18/2018 06/18/18 | For Sale | $266,000 | +13.2% | $145 / Sq Ft |
| 10/16/2017 10/16/17 | Sold | $235,000 | -14.5% | $133 / Sq Ft |
| 09/13/2017 09/13/17 | Pending | -- | -- | -- |
| 05/12/2017 05/12/17 | For Sale | $275,000 | -- | $156 / Sq Ft |
Tax History Compared to Growth
Tax History
| Year | Tax Paid | Tax Assessment Tax Assessment Total Assessment is a certain percentage of the fair market value that is determined by local assessors to be the total taxable value of land and additions on the property. | Land | Improvement |
|---|---|---|---|---|
| 2024 | $1,446 | $57,925 | $8,925 | $49,000 |
| 2023 | $1,394 | $57,925 | $8,925 | $49,000 |
| 2022 | $1,394 | $57,925 | $8,925 | $49,000 |
| 2021 | $1,394 | $57,925 | $8,925 | $49,000 |
| 2020 | $1,306 | $57,925 | $8,925 | $49,000 |
| 2019 | $1,306 | $50,825 | $7,375 | $43,450 |
| 2018 | $1,296 | $50,825 | $7,375 | $43,450 |
| 2017 | $1,296 | $50,825 | $7,375 | $43,450 |
| 2016 | $1,357 | $52,675 | $7,375 | $45,300 |
| 2014 | $1,214 | $52,660 | $0 | $0 |
Agents Affiliated with this Home
-
M
Seller's Agent in 2018
Mary Copeland
Blue Ridge Properties
-
Chelsie Nelson
C
Buyer's Agent in 2018
Chelsie Nelson
A Team Real Estate Professionals
(423) 416-0525
75 Total Sales
-
Sherry Ludecker

Seller's Agent in 2017
Sherry Ludecker
KW Johnson City
(423) 742-5757
261 Total Sales
Map
Source: Tennessee/Virginia Regional MLS
MLS Number: 391648
APN: 066-001.50
- 210 Spring St Unit C3
- 669 Big Hollow Rd
- 222 Polo Dr
- 217 Polo Dr
- 209 Polo Dr
- 0 Ethel Beard Rd
- Tbd Tennessee 75
- 136 Spurgeon Dr
- 4237 Gambrel Oaks
- 4309 Gambrel Oaks
- 4306 Gambrel Oaks
- 4268 Gambrel Oaks
- 4129 Gambrel Oaks
- 4201 Gambrel Oaks
- 4165 Gambrel Oaks
- 4232 Gambrel Oaks
- 4196 Gambrel Oaks
- 4160 Gambrel Oaks
- 212 Oak Place
- 115 Eagle View Private Dr
