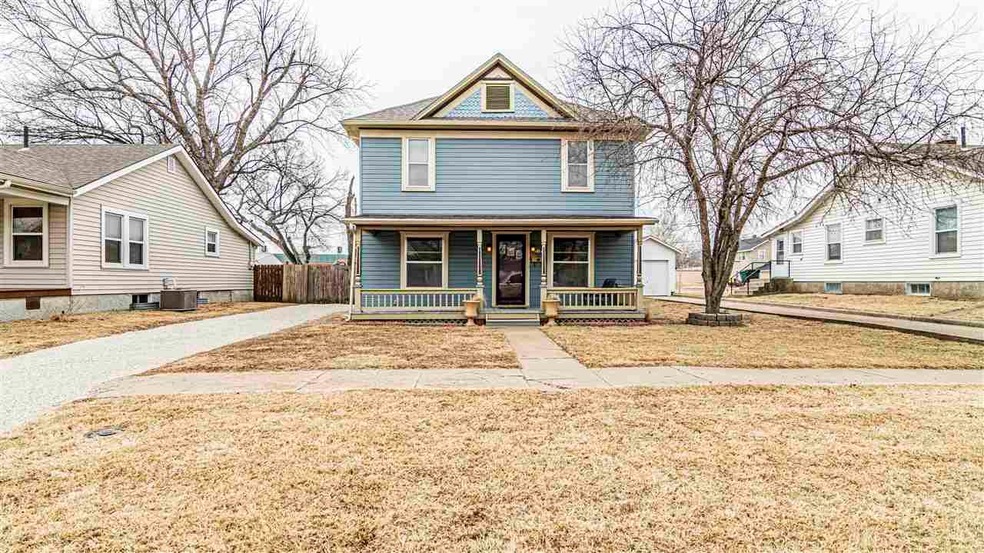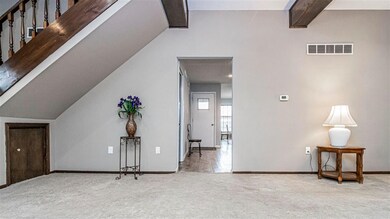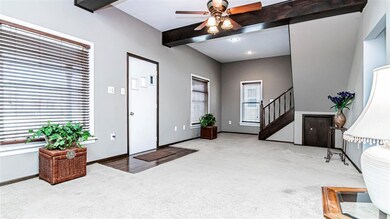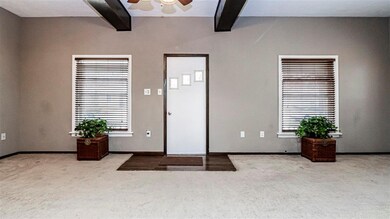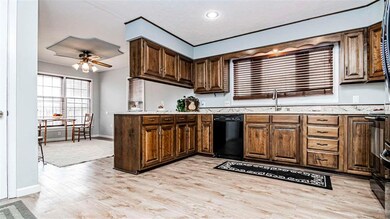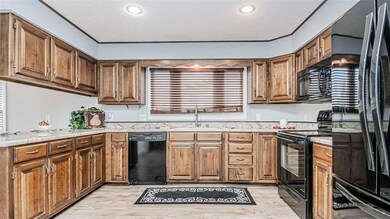
404 NE 4th St Abilene, KS 67410
Highlights
- Fenced Yard
- Living Room
- Dining Room
- 2 Car Detached Garage
- Forced Air Heating and Cooling System
- Ceiling Fan
About This Home
As of October 2023Wonderful move-in ready home - As you enter, this home has a newly rebuilt front porch to enjoy the Kansas evenings. Each room has been touched, with lots of updates, new interior and exterior paint, newer carpet and flooring, updated faucets, and everything is clean, neat and waiting for a new family. The open stairway leads to 3 bedrooms and a full bath upstairs. It's nice to have a main floor laundry and 1/2 bath. The kitchen has oak cabinets, newer appliances, a new countertop and a dining room area with shared counterspace to the kitchen. The back door leads to a patio area, where there is a great detached 30x20 2-car detached garage with shop space. It has been insulated and heated with a window air unit that stays. The privacy fence surrounds the back yard with alley access in the rear and a shed for more storage. It won't last long! Contact Becky Schwab with NextHome Unlimited, 785.479.1920 for a personal showing.
Last Agent to Sell the Property
NextHome Unlimited License #BR00054984 Listed on: 03/04/2022

Last Buyer's Agent
Non Member
NON-MEMBER OFFICE
Home Details
Home Type
- Single Family
Est. Annual Taxes
- $1,085
Year Built
- Built in 1900
Lot Details
- 6,000 Sq Ft Lot
- Fenced Yard
Home Design
- Composition Roof
- Aluminum Siding
Interior Spaces
- 1,502 Sq Ft Home
- 2-Story Property
- Ceiling Fan
- Living Room
- Dining Room
- Basement Cellar
Kitchen
- Oven or Range
- <<microwave>>
- Dishwasher
Flooring
- Carpet
- Vinyl
Bedrooms and Bathrooms
- 3 Bedrooms
- Primary Bedroom Upstairs
Laundry
- Laundry on main level
- Dryer
- Washer
Parking
- 2 Car Detached Garage
- Automatic Garage Door Opener
- Garage Door Opener
- Gravel Driveway
Utilities
- Forced Air Heating and Cooling System
- Electricity To Lot Line
Similar Homes in Abilene, KS
Home Values in the Area
Average Home Value in this Area
Property History
| Date | Event | Price | Change | Sq Ft Price |
|---|---|---|---|---|
| 01/14/2024 01/14/24 | Off Market | -- | -- | -- |
| 10/13/2023 10/13/23 | Sold | -- | -- | -- |
| 10/13/2023 10/13/23 | Sold | -- | -- | -- |
| 09/13/2023 09/13/23 | Pending | -- | -- | -- |
| 09/13/2023 09/13/23 | Pending | -- | -- | -- |
| 07/20/2023 07/20/23 | For Sale | $160,000 | -5.8% | $107 / Sq Ft |
| 07/20/2023 07/20/23 | For Sale | $169,900 | +13.6% | $113 / Sq Ft |
| 04/25/2022 04/25/22 | Sold | -- | -- | -- |
| 03/25/2022 03/25/22 | Pending | -- | -- | -- |
| 03/24/2022 03/24/22 | For Sale | $149,500 | 0.0% | $100 / Sq Ft |
| 03/12/2022 03/12/22 | Pending | -- | -- | -- |
| 03/04/2022 03/04/22 | For Sale | $149,500 | -- | $100 / Sq Ft |
Tax History Compared to Growth
Tax History
| Year | Tax Paid | Tax Assessment Tax Assessment Total Assessment is a certain percentage of the fair market value that is determined by local assessors to be the total taxable value of land and additions on the property. | Land | Improvement |
|---|---|---|---|---|
| 2024 | $2,824 | $18,400 | $699 | $17,701 |
| 2023 | $2,746 | $17,193 | $734 | $16,459 |
| 2022 | $1,158 | $7,099 | $722 | $6,377 |
| 2021 | $1,103 | $6,682 | $2,659 | $4,023 |
| 2020 | $1,083 | $6,573 | $2,142 | $4,431 |
| 2019 | $1,078 | $6,570 | $2,284 | $4,286 |
| 2018 | $1,050 | $6,522 | $1,327 | $5,195 |
| 2017 | $1,100 | $6,853 | $1,239 | $5,614 |
| 2016 | $1,114 | $7,016 | $876 | $6,140 |
| 2015 | -- | $6,733 | $876 | $5,857 |
| 2014 | -- | $6,836 | $708 | $6,128 |
Agents Affiliated with this Home
-
Jessica Kindlesparger
J
Seller's Agent in 2023
Jessica Kindlesparger
Coldwell Banker Apw Realtors
(785) 452-8952
1 in this area
85 Total Sales
-
N
Buyer's Agent in 2023
Non Mls
Non MLS
-
Rebecca Schwab

Seller's Agent in 2022
Rebecca Schwab
NextHome Unlimited
(785) 479-1920
84 in this area
122 Total Sales
-
N
Buyer's Agent in 2022
Non Member
NON-MEMBER OFFICE
Map
Source: Flint Hills Association of REALTORS®
MLS Number: FHR20220557
APN: 115-16-0-40-22-008.00-0
