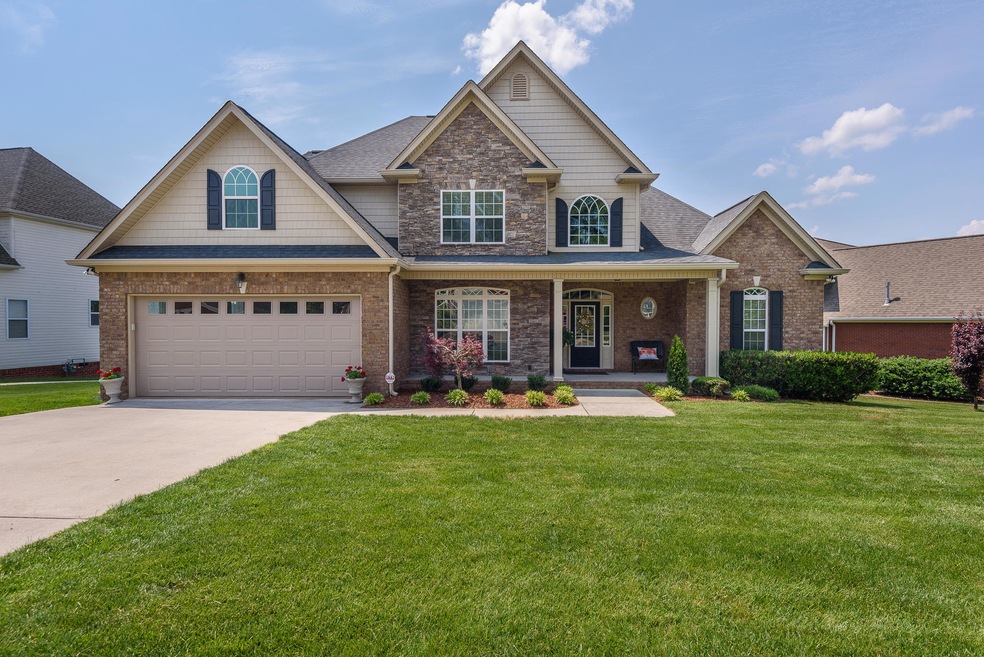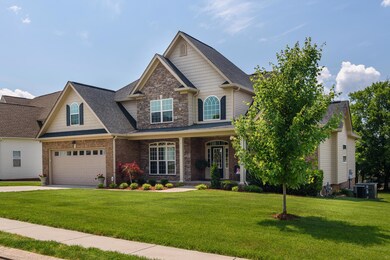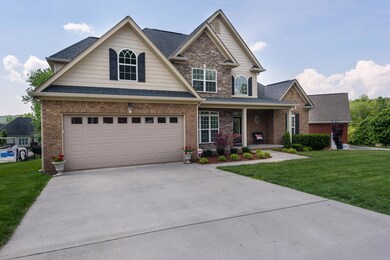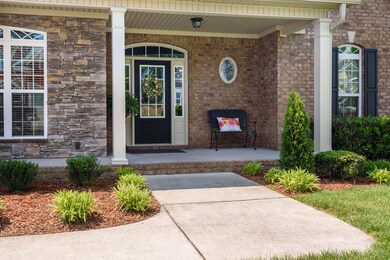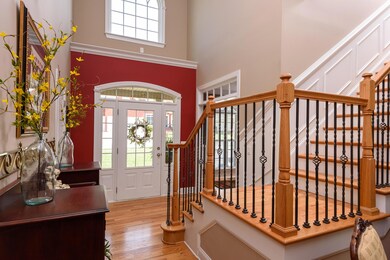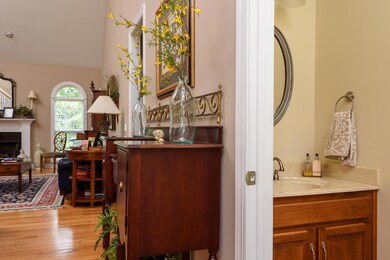
4040 Windward Cove Ln Apison, TN 37302
Highlights
- Open Floorplan
- Family Room with Fireplace
- Wood Flooring
- Apison Elementary School Rated A-
- Cathedral Ceiling
- Main Floor Primary Bedroom
About This Home
As of August 2019**Agents please check agent notes** I don't know about you but after a hard day I just want to come home and relax. This is your perfect home - no projects here! From the moment you enter the front door (only one small step up into the house) you feel the cares of the day slip away. Wonderful floor plan features both entertainment space and a keeping room off the kitchen. Speaking of kitchen - this one is a WOW! Furniture style cabinetry with double oven, stainless appliances and granite. Well detailed master suite features double trey ceiling and master bath has well appointed tile shower. Oversize bedrooms lead to bonus room (large enough for pool table) and easy family living. All this located on a pancake level lot best accessed from the screened porch on back... No maintenance exterior too. If you want to leave your work at work, check out this home!!
Last Agent to Sell the Property
Charlotte Mabry
Keller Williams Realty Listed on: 05/15/2015
Home Details
Home Type
- Single Family
Est. Annual Taxes
- $2,063
Year Built
- Built in 2007
Lot Details
- Lot Dimensions are 141.93x101.16
- Level Lot
- Front and Back Yard Sprinklers
Parking
- 2 Car Attached Garage
- Parking Accessed On Kitchen Level
- Garage Door Opener
Home Design
- Brick Exterior Construction
- Brick Foundation
- Shingle Roof
- Vinyl Siding
- Stone
Interior Spaces
- 2,924 Sq Ft Home
- 2-Story Property
- Open Floorplan
- Cathedral Ceiling
- Ceiling Fan
- Gas Log Fireplace
- Vinyl Clad Windows
- Window Treatments
- Family Room with Fireplace
- 2 Fireplaces
- Great Room with Fireplace
- Formal Dining Room
- Den with Fireplace
- Game Room with Fireplace
- Screened Porch
- Basement
- Crawl Space
- Storage In Attic
Kitchen
- Built-In Double Oven
- Microwave
- Dishwasher
- Granite Countertops
- Disposal
Flooring
- Wood
- Carpet
- Tile
Bedrooms and Bathrooms
- 4 Bedrooms
- Primary Bedroom on Main
- Walk-In Closet
- Whirlpool Bathtub
- Separate Shower
Laundry
- Laundry Room
- Dryer
- Washer
Home Security
- Home Security System
- Fire and Smoke Detector
Eco-Friendly Details
- Energy-Efficient Appliances
- Energy-Efficient HVAC
Outdoor Features
- Outdoor Gas Grill
Schools
- Apison Elementary School
- East Hamilton Middle School
- East Hamilton High School
Utilities
- Multiple cooling system units
- Central Heating and Cooling System
- Heating System Uses Natural Gas
- Underground Utilities
- High-Efficiency Water Heater
- Gas Water Heater
- Phone Available
- Cable TV Available
Listing and Financial Details
- Assessor Parcel Number 173a D 033
Community Details
Overview
- No Home Owners Association
- Bentwood Cove Subdivision
Amenities
- Recycling
Ownership History
Purchase Details
Home Financials for this Owner
Home Financials are based on the most recent Mortgage that was taken out on this home.Purchase Details
Home Financials for this Owner
Home Financials are based on the most recent Mortgage that was taken out on this home.Purchase Details
Home Financials for this Owner
Home Financials are based on the most recent Mortgage that was taken out on this home.Purchase Details
Home Financials for this Owner
Home Financials are based on the most recent Mortgage that was taken out on this home.Purchase Details
Home Financials for this Owner
Home Financials are based on the most recent Mortgage that was taken out on this home.Similar Homes in Apison, TN
Home Values in the Area
Average Home Value in this Area
Purchase History
| Date | Type | Sale Price | Title Company |
|---|---|---|---|
| Warranty Deed | $351,500 | Reli Settlement Sln Llc | |
| Warranty Deed | $315,000 | Rlty Title & Escrow Svcs Inc | |
| Warranty Deed | $312,000 | Rlty Title & Escrow Svcs Inc | |
| Warranty Deed | $297,500 | Pioneer Title Agency Inc | |
| Warranty Deed | $40,000 | Legal Title |
Mortgage History
| Date | Status | Loan Amount | Loan Type |
|---|---|---|---|
| Open | $292,800 | New Conventional | |
| Closed | $291,500 | New Conventional | |
| Previous Owner | $299,250 | New Conventional | |
| Previous Owner | $280,800 | New Conventional | |
| Previous Owner | $241,500 | New Conventional | |
| Previous Owner | $187,000 | Unknown | |
| Previous Owner | $26,000 | Unknown |
Property History
| Date | Event | Price | Change | Sq Ft Price |
|---|---|---|---|---|
| 08/30/2019 08/30/19 | Sold | $351,500 | +0.5% | $120 / Sq Ft |
| 07/29/2019 07/29/19 | Pending | -- | -- | -- |
| 06/21/2019 06/21/19 | For Sale | $349,900 | +12.1% | $120 / Sq Ft |
| 07/31/2015 07/31/15 | Sold | $312,000 | -2.2% | $107 / Sq Ft |
| 06/27/2015 06/27/15 | Pending | -- | -- | -- |
| 05/15/2015 05/15/15 | For Sale | $319,000 | -- | $109 / Sq Ft |
Tax History Compared to Growth
Tax History
| Year | Tax Paid | Tax Assessment Tax Assessment Total Assessment is a certain percentage of the fair market value that is determined by local assessors to be the total taxable value of land and additions on the property. | Land | Improvement |
|---|---|---|---|---|
| 2024 | $1,959 | $87,550 | $0 | $0 |
| 2023 | $1,968 | $87,550 | $0 | $0 |
| 2022 | $1,968 | $87,550 | $0 | $0 |
| 2021 | $1,968 | $87,550 | $0 | $0 |
| 2020 | $2,201 | $79,275 | $0 | $0 |
| 2019 | $2,201 | $79,275 | $0 | $0 |
| 2018 | $2,201 | $79,275 | $0 | $0 |
| 2017 | $2,201 | $79,275 | $0 | $0 |
| 2016 | $2,072 | $0 | $0 | $0 |
| 2015 | $2,072 | $74,600 | $0 | $0 |
| 2014 | $2,072 | $0 | $0 | $0 |
Agents Affiliated with this Home
-

Buyer's Agent in 2019
Marcia Casteel
Greater Chattanooga Realty, Keller Williams Realty
(423) 838-1351
3 in this area
81 Total Sales
-
C
Seller's Agent in 2015
Charlotte Mabry
Keller Williams Realty
-

Buyer's Agent in 2015
Teresa Scheiwe
Crye-Leike REALTORS
(423) 718-5079
6 in this area
162 Total Sales
Map
Source: Greater Chattanooga REALTORS®
MLS Number: 1227871
APN: 173A-D-033
- 9915 Fieldcrest Dr
- 4138 Lone Elm Ln
- 9937 Meadowstone Dr
- 9880 Fieldcrest Dr
- 9902 Meadowstone Dr
- 9981 Cottage Creek Ln
- 4321 Brush Creek Ct
- 4337 Brush Creek Ct
- 9405 Peppy Branch Trail
- 9417 Peppy Branch Trail
- 9056 Crystal Brook Dr
- 3773 Lacy Leaf Ln
- 9452 Peppy Branch Trail
- 10613 Kavya Ln
- 10586 Brownspring Dr
- 10589 Brownspring Dr
- 10619 Kavya Ln
- 10597 Brownspring Dr
- 10621 Kavya Ln
- 10594 Flicker Way
