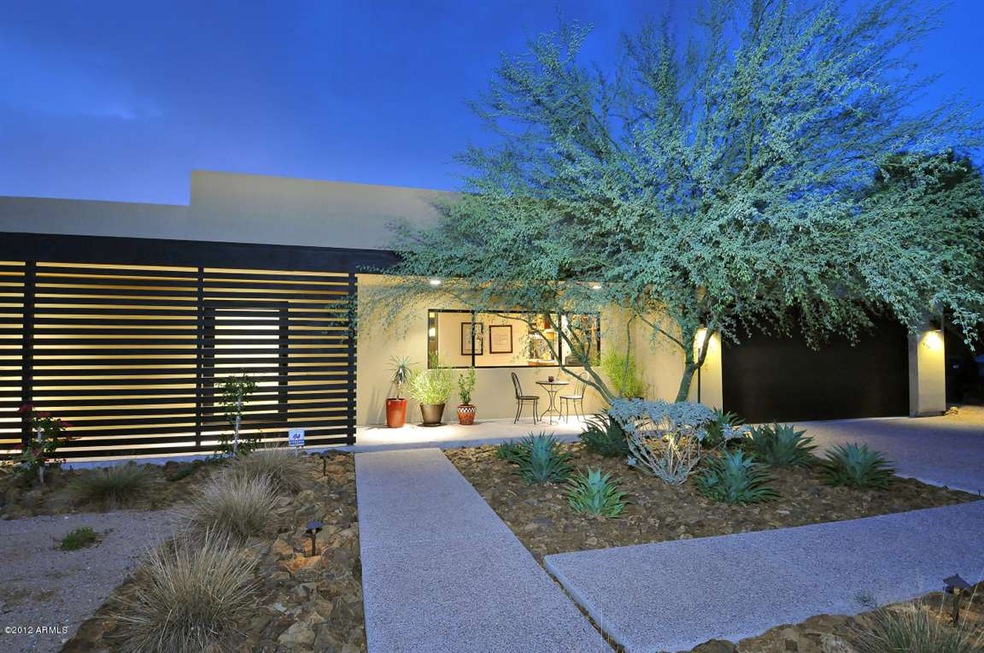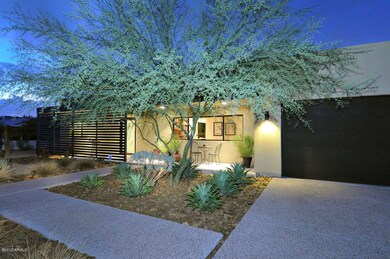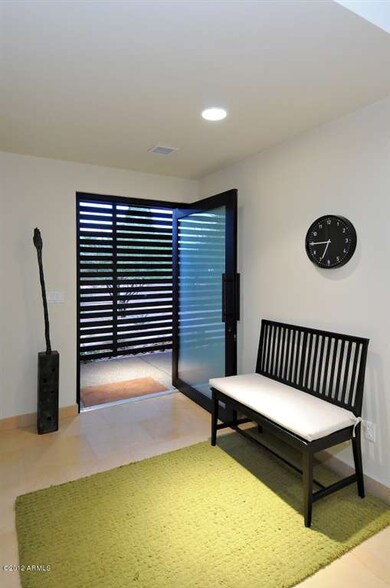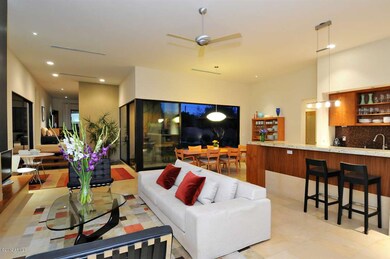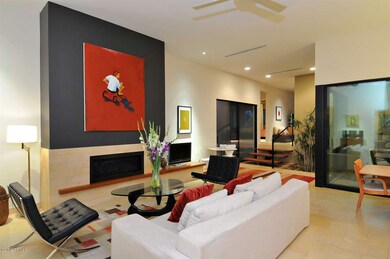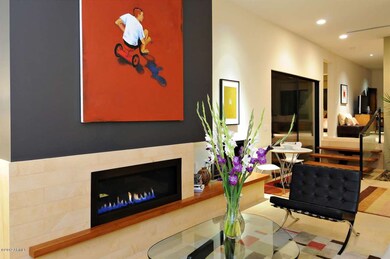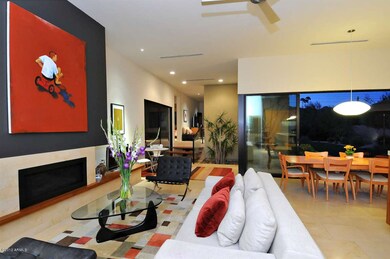
4042 E Saint Joseph Way Phoenix, AZ 85018
Camelback East Village NeighborhoodHighlights
- 0.38 Acre Lot
- Mountain View
- Vaulted Ceiling
- Hopi Elementary School Rated A
- Contemporary Architecture
- Granite Countertops
About This Home
As of September 2021Incredible contemporary home in the heart of Marion Estates. New custom construction in 2010 with impeccable finishes and timeless modern design. Floorplan features a large open great room, 4 bedrooms in a split plan, large master suit, separate family room and study/office. Finishes include limestone flooring, all custom cabinetry, granite counter tops, stainless appliances and retractable walls of glass opening the home to the patios and large yard. The backyard is very private with a large grassy area, plenty of space for a pool, mountain views and backing to a wash. This house is not to be missed!
Last Agent to Sell the Property
Russ Lyon Sotheby's International Realty License #SA558366000 Listed on: 09/14/2012

Last Buyer's Agent
Susan Tibbets
Coldwell Banker Realty License #BR008115000
Home Details
Home Type
- Single Family
Est. Annual Taxes
- $4,253
Year Built
- Built in 2010
Lot Details
- 0.38 Acre Lot
- Desert faces the front and back of the property
- Wrought Iron Fence
- Block Wall Fence
- Front and Back Yard Sprinklers
- Sprinklers on Timer
- Grass Covered Lot
Parking
- 2 Car Direct Access Garage
- 2 Carport Spaces
- Garage Door Opener
Home Design
- Contemporary Architecture
- Wood Frame Construction
- Foam Roof
- Block Exterior
- Stucco
Interior Spaces
- 2,942 Sq Ft Home
- 1-Story Property
- Vaulted Ceiling
- Ceiling Fan
- Gas Fireplace
- Living Room with Fireplace
- Mountain Views
Kitchen
- Eat-In Kitchen
- Breakfast Bar
- Built-In Microwave
- Kitchen Island
- Granite Countertops
Flooring
- Carpet
- Stone
Bedrooms and Bathrooms
- 4 Bedrooms
- Primary Bathroom is a Full Bathroom
- 3 Bathrooms
- Dual Vanity Sinks in Primary Bathroom
- Bathtub With Separate Shower Stall
Outdoor Features
- Patio
- Playground
Schools
- Hopi Elementary School
- Ingleside Middle School
- Arcadia High School
Utilities
- Refrigerated Cooling System
- Heating System Uses Natural Gas
- High Speed Internet
- Cable TV Available
Community Details
- No Home Owners Association
- Association fees include no fees, (see remarks)
- Built by CUSTOM
- Marion Estates Subdivision
Listing and Financial Details
- Tax Lot 26
- Assessor Parcel Number 171-53-019
Ownership History
Purchase Details
Home Financials for this Owner
Home Financials are based on the most recent Mortgage that was taken out on this home.Purchase Details
Home Financials for this Owner
Home Financials are based on the most recent Mortgage that was taken out on this home.Purchase Details
Home Financials for this Owner
Home Financials are based on the most recent Mortgage that was taken out on this home.Purchase Details
Home Financials for this Owner
Home Financials are based on the most recent Mortgage that was taken out on this home.Purchase Details
Home Financials for this Owner
Home Financials are based on the most recent Mortgage that was taken out on this home.Similar Homes in Phoenix, AZ
Home Values in the Area
Average Home Value in this Area
Purchase History
| Date | Type | Sale Price | Title Company |
|---|---|---|---|
| Warranty Deed | $1,610,000 | Pioneer Title Agency Inc | |
| Warranty Deed | $877,850 | Stewart Title | |
| Interfamily Deed Transfer | -- | None Available | |
| Warranty Deed | $885,000 | First Arizona Title Agency | |
| Warranty Deed | $525,000 | Fidelity National Title |
Mortgage History
| Date | Status | Loan Amount | Loan Type |
|---|---|---|---|
| Open | $200,000 | New Conventional | |
| Open | $719,356 | New Conventional | |
| Previous Owner | $744,000 | New Conventional | |
| Previous Owner | $50,000 | Credit Line Revolving | |
| Previous Owner | $769,500 | Adjustable Rate Mortgage/ARM | |
| Previous Owner | $350,000 | Credit Line Revolving | |
| Previous Owner | $417,000 | New Conventional | |
| Previous Owner | $417,000 | New Conventional | |
| Previous Owner | $760,000 | New Conventional |
Property History
| Date | Event | Price | Change | Sq Ft Price |
|---|---|---|---|---|
| 09/07/2021 09/07/21 | Sold | $1,610,000 | -2.4% | $547 / Sq Ft |
| 08/09/2021 08/09/21 | Pending | -- | -- | -- |
| 08/05/2021 08/05/21 | Price Changed | $1,649,000 | -4.4% | $561 / Sq Ft |
| 06/30/2021 06/30/21 | For Sale | $1,725,000 | +96.5% | $586 / Sq Ft |
| 04/08/2016 04/08/16 | Sold | $877,850 | -5.1% | $299 / Sq Ft |
| 02/23/2016 02/23/16 | Pending | -- | -- | -- |
| 02/13/2016 02/13/16 | Price Changed | $925,000 | -5.1% | $315 / Sq Ft |
| 01/03/2016 01/03/16 | Price Changed | $975,000 | -1.0% | $332 / Sq Ft |
| 11/05/2015 11/05/15 | Price Changed | $985,000 | -1.0% | $335 / Sq Ft |
| 09/04/2015 09/04/15 | For Sale | $995,000 | +12.4% | $338 / Sq Ft |
| 10/25/2012 10/25/12 | Sold | $885,000 | -1.6% | $301 / Sq Ft |
| 09/22/2012 09/22/12 | Pending | -- | -- | -- |
| 09/14/2012 09/14/12 | For Sale | $899,000 | -- | $306 / Sq Ft |
Tax History Compared to Growth
Tax History
| Year | Tax Paid | Tax Assessment Tax Assessment Total Assessment is a certain percentage of the fair market value that is determined by local assessors to be the total taxable value of land and additions on the property. | Land | Improvement |
|---|---|---|---|---|
| 2025 | $5,519 | $70,216 | -- | -- |
| 2024 | $6,894 | $66,872 | -- | -- |
| 2023 | $6,894 | $116,150 | $23,230 | $92,920 |
| 2022 | $6,612 | $90,530 | $18,100 | $72,430 |
| 2021 | $6,253 | $82,810 | $16,560 | $66,250 |
| 2020 | $6,152 | $75,250 | $15,050 | $60,200 |
| 2019 | $5,899 | $77,160 | $15,430 | $61,730 |
| 2018 | $5,650 | $70,920 | $14,180 | $56,740 |
| 2017 | $5,405 | $70,110 | $14,020 | $56,090 |
| 2016 | $5,250 | $68,850 | $13,770 | $55,080 |
| 2015 | $4,763 | $70,480 | $14,090 | $56,390 |
Agents Affiliated with this Home
-
Eric Brown

Seller's Agent in 2021
Eric Brown
RETSY
(602) 290-9744
11 in this area
36 Total Sales
-
Brandelyn Jones

Buyer's Agent in 2021
Brandelyn Jones
Realty One Group
(623) 206-0439
1 in this area
55 Total Sales
-

Seller's Agent in 2016
Susan Tibbets
Coldwell Banker Realty
-
John Chapman
J
Buyer's Agent in 2016
John Chapman
HomeSmart
(480) 315-6711
-
Joe Bushong

Seller's Agent in 2012
Joe Bushong
Russ Lyon Sotheby's International Realty
(480) 287-5200
95 in this area
221 Total Sales
-
Chad Christian Jr

Seller Co-Listing Agent in 2012
Chad Christian Jr
Russ Lyon Sotheby's International Realty
(480) 287-5200
9 in this area
77 Total Sales
Map
Source: Arizona Regional Multiple Listing Service (ARMLS)
MLS Number: 4819961
APN: 171-53-019
- 4022 E Stanford Dr
- 4131 E San Miguel Ave
- 3921 E San Miguel Ave
- 3901 E San Miguel Ave
- 4350 E Vermont Ave
- 3933 E Rancho Dr
- 5112 N 41st St
- 4035 E McDonald Dr
- 4414 E Vermont Ave S
- 5555 N Camino Del Contento
- 5812 N 44th Place
- 4218 E Palo Verde Dr
- 5625 N 45th St
- 4333 E McDonald Dr
- 4502 E Solano Dr
- 5536 N Camelback Canyon Place
- 4436 E Camelback Rd Unit 37
- 6040 N 41st St Unit 69
- 5910 N 45th St
- 5311 N Palo Cristi Rd
