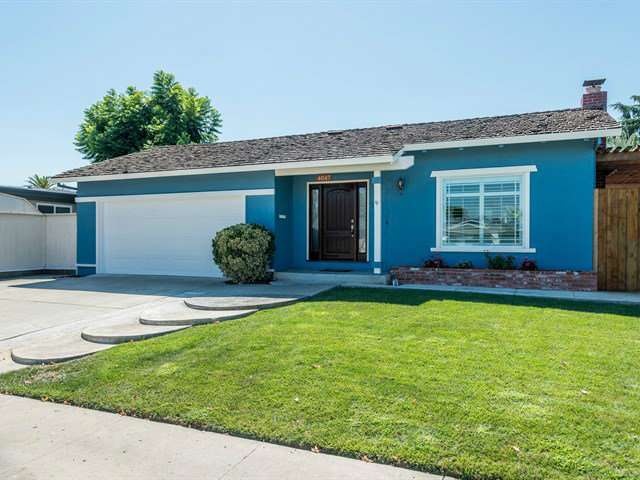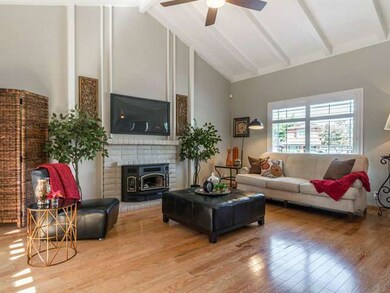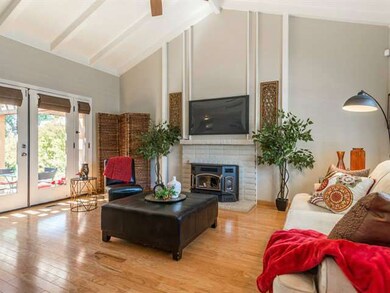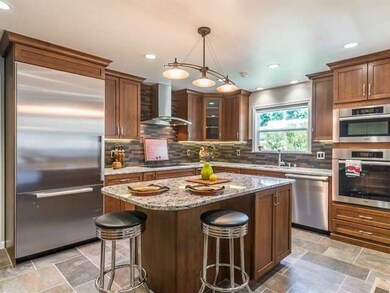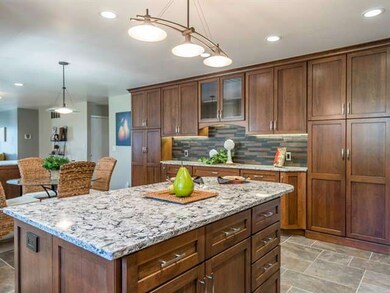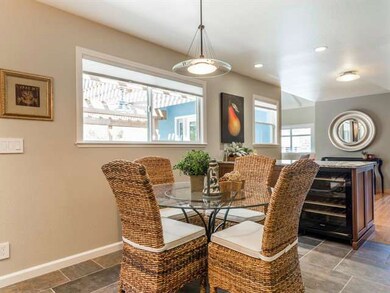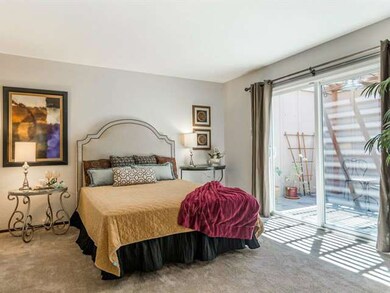
4047 Meridian Ave San Jose, CA 95124
Rose-Sartorette NeighborhoodHighlights
- Primary Bedroom Suite
- Atrium Room
- Vaulted Ceiling
- Reed Elementary School Rated A-
- Living Room with Fireplace
- Wood Flooring
About This Home
As of March 2024Stylish DuraStyle home with striking gourmet kitchen. Superb Miele stainless steel appliances, including built-in refrigerator & temperature controlled wine cabinet. Master suite with patio door to floral atrium, & updated master bath featuring steam shower. Inviting patio & yard for outdoor entertaining. Fourth bedroom: full bath, walk-in closet, & patio door to yard. Hi-tech wiring throughout.
Last Agent to Sell the Property
Roland Barcos
Compass License #01457313 Listed on: 09/02/2014

Home Details
Home Type
- Single Family
Est. Annual Taxes
- $13,268
Year Built
- Built in 1971
Lot Details
- Kennel or Dog Run
- Fenced
- Level Lot
- Sprinklers on Timer
- Zero Lot Line
- Zoning described as R1-8
Parking
- 2 Car Garage
- Garage Door Opener
Home Design
- Shake Roof
- Concrete Perimeter Foundation
Interior Spaces
- 1,769 Sq Ft Home
- 1-Story Property
- Vaulted Ceiling
- Whole House Fan
- Double Pane Windows
- Living Room with Fireplace
- Combination Dining and Living Room
- Atrium Room
- Fire and Smoke Detector
- Laundry in Garage
Kitchen
- Breakfast Area or Nook
- Open to Family Room
- Built-In Self-Cleaning Oven
- <<microwave>>
- Dishwasher
- Disposal
Flooring
- Wood
- Slate Flooring
Bedrooms and Bathrooms
- 4 Bedrooms
- Primary Bedroom Suite
- 3 Full Bathrooms
- Low Flow Toliet
- <<tubWithShowerToken>>
- Steam Shower
- Walk-in Shower
- Low Flow Shower
Outdoor Features
- Barbecue Area
Utilities
- Forced Air Heating and Cooling System
- Wood Insert Heater
- Pellet Stove burns compressed wood to generate heat
- Thermostat
- 220 Volts
- Sewer Within 50 Feet
- Satellite Dish
Listing and Financial Details
- Assessor Parcel Number 451-29-058
Ownership History
Purchase Details
Home Financials for this Owner
Home Financials are based on the most recent Mortgage that was taken out on this home.Purchase Details
Home Financials for this Owner
Home Financials are based on the most recent Mortgage that was taken out on this home.Purchase Details
Home Financials for this Owner
Home Financials are based on the most recent Mortgage that was taken out on this home.Purchase Details
Home Financials for this Owner
Home Financials are based on the most recent Mortgage that was taken out on this home.Purchase Details
Purchase Details
Similar Homes in San Jose, CA
Home Values in the Area
Average Home Value in this Area
Purchase History
| Date | Type | Sale Price | Title Company |
|---|---|---|---|
| Grant Deed | $1,820,000 | Fidelity National Title Compan | |
| Interfamily Deed Transfer | -- | Cornerstone Title Company | |
| Grant Deed | $775,000 | Chicago Title Company | |
| Grant Deed | $640,000 | Alliance Title Company | |
| Interfamily Deed Transfer | -- | -- | |
| Interfamily Deed Transfer | -- | -- |
Mortgage History
| Date | Status | Loan Amount | Loan Type |
|---|---|---|---|
| Open | $1,456,000 | New Conventional | |
| Previous Owner | $126,000 | Credit Line Revolving | |
| Previous Owner | $680,000 | New Conventional | |
| Previous Owner | $77,422 | Credit Line Revolving | |
| Previous Owner | $620,000 | New Conventional | |
| Previous Owner | $417,000 | Unknown | |
| Previous Owner | $191,000 | Credit Line Revolving | |
| Previous Owner | $417,000 | Purchase Money Mortgage |
Property History
| Date | Event | Price | Change | Sq Ft Price |
|---|---|---|---|---|
| 03/01/2024 03/01/24 | Sold | $1,820,000 | +12.0% | $1,029 / Sq Ft |
| 02/08/2024 02/08/24 | Pending | -- | -- | -- |
| 01/30/2024 01/30/24 | For Sale | $1,625,000 | +109.7% | $919 / Sq Ft |
| 10/15/2014 10/15/14 | Sold | $775,000 | -1.8% | $438 / Sq Ft |
| 09/20/2014 09/20/14 | Pending | -- | -- | -- |
| 09/02/2014 09/02/14 | For Sale | $789,000 | -- | $446 / Sq Ft |
Tax History Compared to Growth
Tax History
| Year | Tax Paid | Tax Assessment Tax Assessment Total Assessment is a certain percentage of the fair market value that is determined by local assessors to be the total taxable value of land and additions on the property. | Land | Improvement |
|---|---|---|---|---|
| 2024 | $13,268 | $913,162 | $600,920 | $312,242 |
| 2023 | $15,565 | $895,258 | $589,138 | $306,120 |
| 2022 | $15,463 | $877,705 | $577,587 | $300,118 |
| 2021 | $15,220 | $860,496 | $566,262 | $294,234 |
| 2020 | $14,915 | $851,673 | $560,456 | $291,217 |
| 2019 | $14,675 | $834,974 | $549,467 | $285,507 |
| 2018 | $14,560 | $818,603 | $538,694 | $279,909 |
| 2017 | $10,711 | $802,553 | $528,132 | $274,421 |
| 2016 | $10,523 | $786,818 | $517,777 | $269,041 |
| 2015 | $10,453 | $775,000 | $510,000 | $265,000 |
| 2014 | $9,073 | $685,759 | $589,327 | $96,432 |
Agents Affiliated with this Home
-
Cheri Johnson

Seller's Agent in 2024
Cheri Johnson
Intero Real Estate Services
(408) 687-6110
1 in this area
6 Total Sales
-
Chris Lussier

Buyer's Agent in 2024
Chris Lussier
Coldwell Banker Realty
(408) 472-8754
1 in this area
43 Total Sales
-
R
Seller's Agent in 2014
Roland Barcos
Compass
-
Brian Kiernan

Buyer's Agent in 2014
Brian Kiernan
Coldwell Banker Realty
(408) 506-4017
1 in this area
74 Total Sales
Map
Source: MLSListings
MLS Number: ML81431763
APN: 451-29-058
- 1598 Hallbrook Dr
- 1588 Calle de Stuarda
- 4345 Sherbourne Dr
- 3752 Gavota Ave
- 1682 Noreen Dr
- 3418 Meridian Ave
- 1684 Tupolo Dr
- 1653 Hillsdale Ave Unit 5
- 4456 Waimea Ct
- 1591 Delante Terrace
- 4780 Sutcliff Ave
- 4715 Trego Dr
- 1449 Gerlach Dr
- 4070 Ross Ave
- 3622 Kersten Dr
- 3233 Irlanda Way
- 1657 Branham Park Ct
- 3268 Kilo Ave
- 4882 Sutcliff Ave
- 1417 Usona Dr
