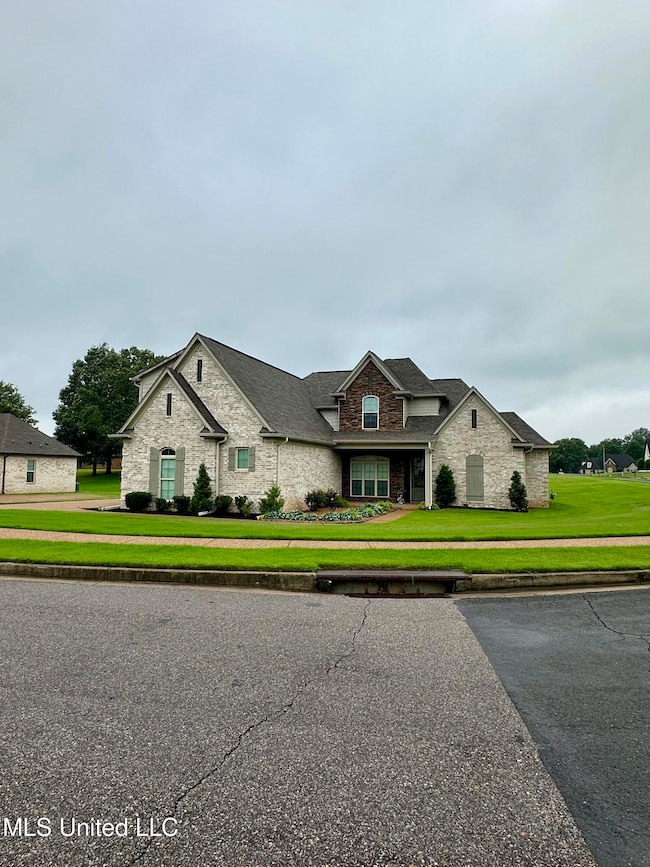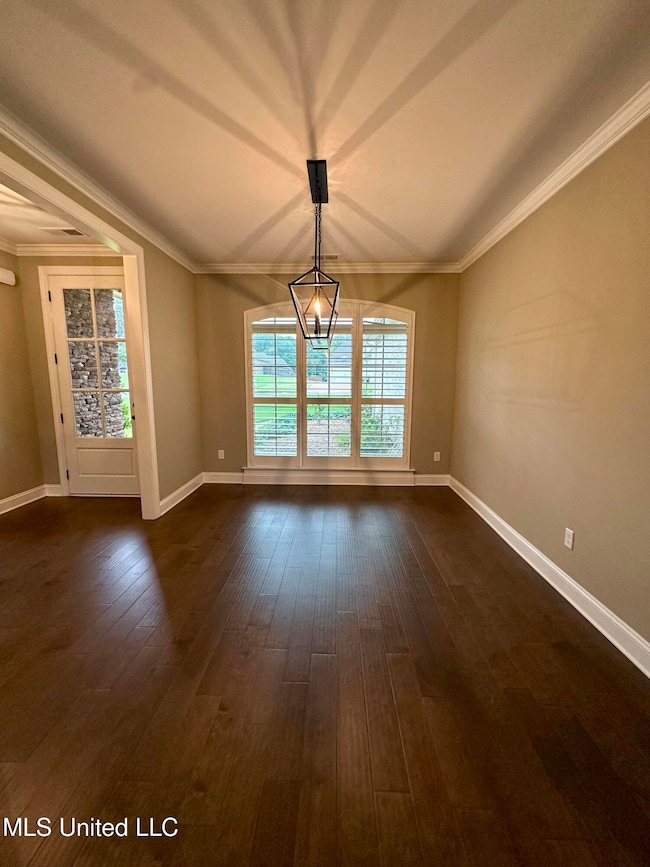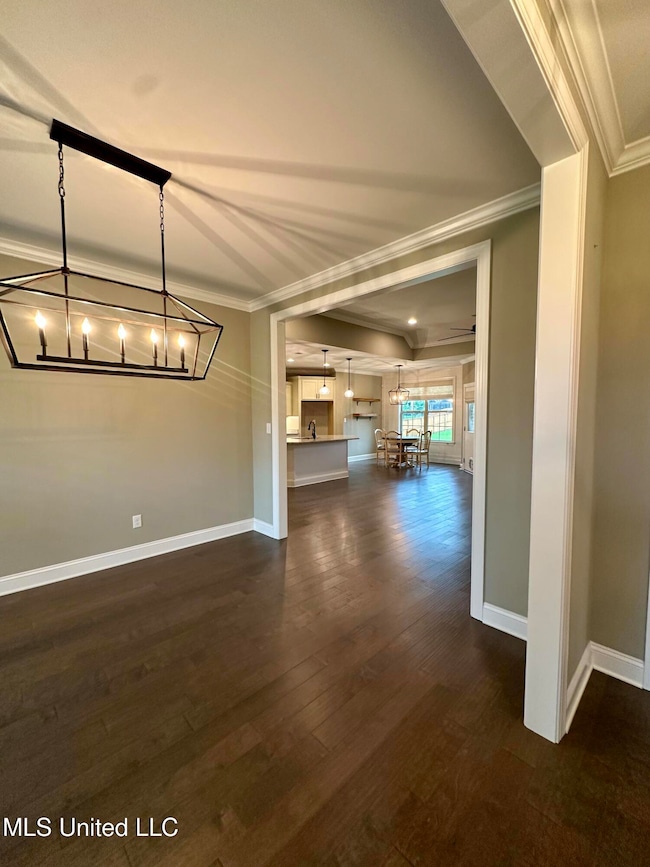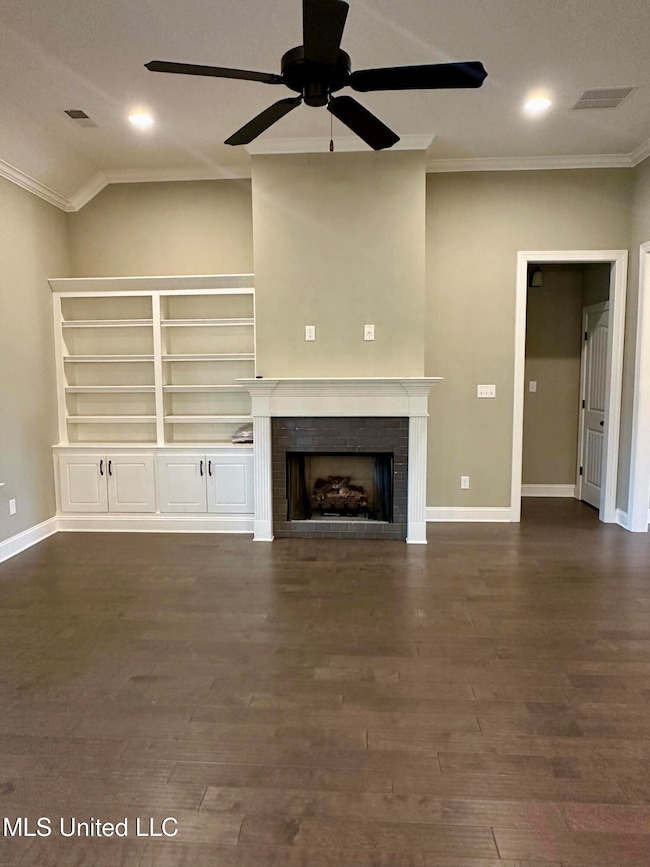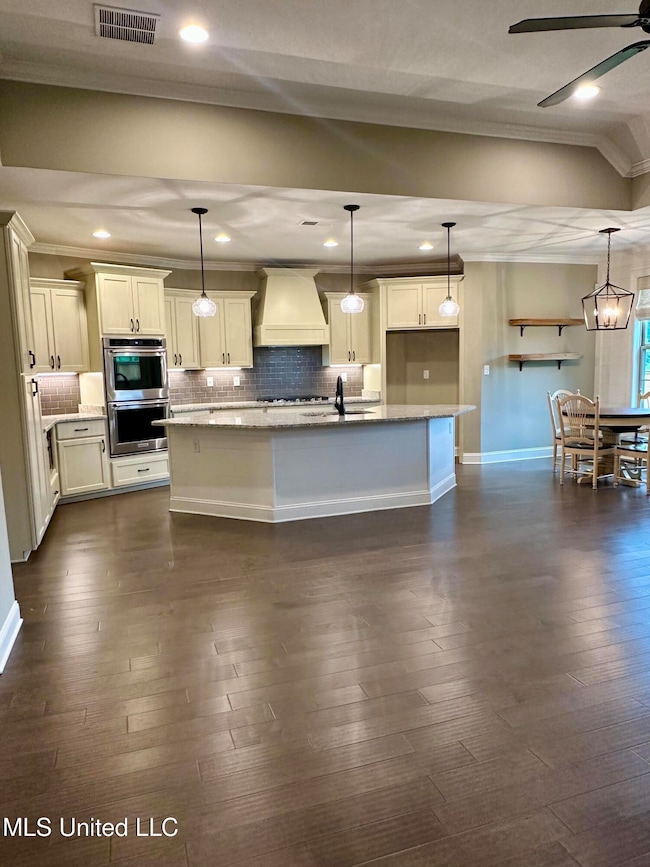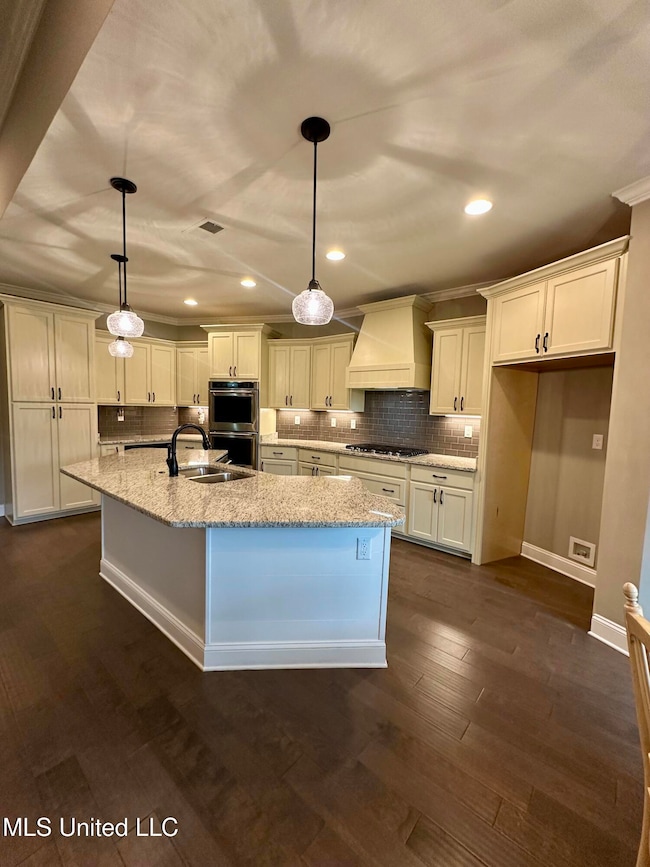
4049 Courtyard Dr Southaven, MS 38671
Pleasant Hill NeighborhoodHighlights
- Open Floorplan
- Traditional Architecture
- Corner Lot
- DeSoto Central Elementary School Rated A-
- Main Floor Primary Bedroom
- High Ceiling
About This Home
As of July 2025Premier location only minutes to I55 and Silo square. Home is meticulously maintained. Open floor plan is perfect for entertaining. Upgraded appliance and massive island in kitchen is open to great room area. Screened patio & additional concrete for grilling etc.
Last Agent to Sell the Property
Crye-Leike Of MS-SH License #B-10279 Listed on: 07/22/2025

Home Details
Home Type
- Single Family
Est. Annual Taxes
- $2,807
Year Built
- Built in 2018
Lot Details
- 0.6 Acre Lot
- Fenced
- Corner Lot
- Private Yard
Parking
- 3 Car Attached Garage
Home Design
- Traditional Architecture
- Brick Exterior Construction
- Slab Foundation
- Architectural Shingle Roof
- Stone Veneer
Interior Spaces
- 3,179 Sq Ft Home
- 1.5-Story Property
- Open Floorplan
- Bookcases
- High Ceiling
- Ceiling Fan
- Double Pane Windows
- Entrance Foyer
- Combination Kitchen and Living
- Carpet
- Fire and Smoke Detector
- Laundry Room
Kitchen
- Eat-In Kitchen
- Double Oven
- Gas Cooktop
- Dishwasher
- Granite Countertops
- Disposal
Bedrooms and Bathrooms
- 4 Bedrooms
- Primary Bedroom on Main
- Split Bedroom Floorplan
- Walk-In Closet
- 3 Full Bathrooms
- Walk-in Shower
Schools
- Desoto Central Elementary And Middle School
- Desoto Central High School
Utilities
- Central Heating and Cooling System
- Natural Gas Connected
- Tankless Water Heater
Additional Features
- Rain Gutters
- City Lot
Community Details
- Property has a Home Owners Association
- Association fees include ground maintenance
- Castle Ridge Subdivision
Listing and Financial Details
- Assessor Parcel Number 2073080700005500
Ownership History
Purchase Details
Home Financials for this Owner
Home Financials are based on the most recent Mortgage that was taken out on this home.Purchase Details
Home Financials for this Owner
Home Financials are based on the most recent Mortgage that was taken out on this home.Similar Homes in Southaven, MS
Home Values in the Area
Average Home Value in this Area
Purchase History
| Date | Type | Sale Price | Title Company |
|---|---|---|---|
| Warranty Deed | -- | Select Title & Escrow Llc | |
| Warranty Deed | -- | Realty Title |
Mortgage History
| Date | Status | Loan Amount | Loan Type |
|---|---|---|---|
| Previous Owner | $222,900 | New Conventional |
Property History
| Date | Event | Price | Change | Sq Ft Price |
|---|---|---|---|---|
| 07/25/2025 07/25/25 | Sold | -- | -- | -- |
| 07/23/2025 07/23/25 | Pending | -- | -- | -- |
| 07/22/2025 07/22/25 | For Sale | $470,000 | 0.0% | $148 / Sq Ft |
| 07/02/2025 07/02/25 | Pending | -- | -- | -- |
| 07/01/2025 07/01/25 | Price Changed | $470,000 | -1.1% | $148 / Sq Ft |
| 05/27/2025 05/27/25 | For Sale | $475,000 | +13.1% | $149 / Sq Ft |
| 07/06/2021 07/06/21 | Sold | -- | -- | -- |
| 06/05/2021 06/05/21 | Pending | -- | -- | -- |
| 06/04/2021 06/04/21 | For Sale | $420,000 | +30.1% | $132 / Sq Ft |
| 12/06/2018 12/06/18 | Sold | -- | -- | -- |
| 11/01/2018 11/01/18 | Pending | -- | -- | -- |
| 07/26/2018 07/26/18 | For Sale | $322,900 | -- | $104 / Sq Ft |
Tax History Compared to Growth
Tax History
| Year | Tax Paid | Tax Assessment Tax Assessment Total Assessment is a certain percentage of the fair market value that is determined by local assessors to be the total taxable value of land and additions on the property. | Land | Improvement |
|---|---|---|---|---|
| 2024 | $2,807 | $26,838 | $4,800 | $22,038 |
| 2023 | $2,807 | $26,838 | $0 | $0 |
| 2022 | $3,811 | $26,838 | $4,800 | $22,038 |
| 2021 | $3,511 | $26,838 | $4,800 | $22,038 |
| 2020 | $3,261 | $25,077 | $4,800 | $20,277 |
| 2019 | $3,261 | $25,077 | $4,800 | $20,277 |
| 2017 | $777 | $5,400 | $5,400 | $0 |
| 2016 | $777 | $5,400 | $5,400 | $0 |
| 2015 | $769 | $5,400 | $5,400 | $0 |
| 2014 | $777 | $5,400 | $0 | $0 |
| 2013 | $777 | $5,400 | $0 | $0 |
Agents Affiliated with this Home
-
Brenda Swanger
B
Seller's Agent in 2025
Brenda Swanger
Crye-Leike Of MS-SH
(901) 363-0050
11 in this area
62 Total Sales
-
Lisa Smith
L
Seller Co-Listing Agent in 2025
Lisa Smith
Crye-Leike Of MS-SH
(662) 349-5550
9 in this area
53 Total Sales
-
Samiha Alward

Buyer's Agent in 2025
Samiha Alward
Keller Williams Realty - MS
(662) 772-9997
22 in this area
106 Total Sales
-
Nora Lawson

Seller's Agent in 2021
Nora Lawson
Crye-Leike Of MS-OB
(901) 351-4041
33 in this area
122 Total Sales
-
Liz Stott
L
Seller's Agent in 2018
Liz Stott
Crye-leike Hernando
(662) 429-2442
51 Total Sales
-
N
Buyer's Agent in 2018
NON MEMBER
RE/MAX LEGACY
Map
Source: MLS United
MLS Number: 4114471
APN: 2073080700005500
- 3784 Houston Loop N
- 1244 Bennett Cove
- 2593 Rutherford Dr
- 1601 Treestand Rd
- 3755 Roland Dr
- 3770 Swinnea Rd
- 1647 Treestand Rd
- 1510 Headin Ln
- 3740 Roland Dr
- 3752 Roland Dr
- 3772 Roland Dr
- 3780 Roland Dr
- 3786 Roland Dr
- 3523 Montys Cir
- 1716 Lia Ln
- 1644 Ryker Rd
- 1716 Ryker Rd
- 1728 Ryker Rd
- 3542 Marcia Louise Dr
- 4410 Gray Estates Dr

